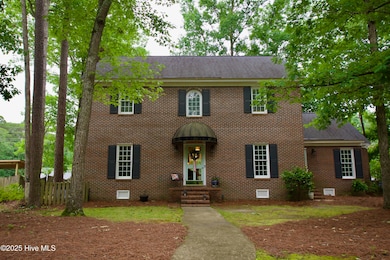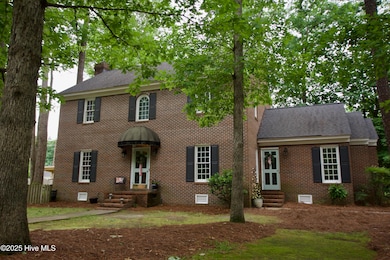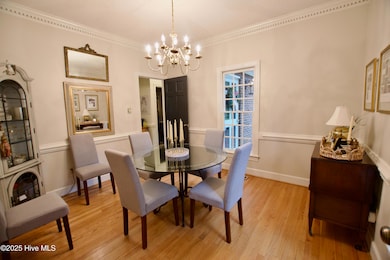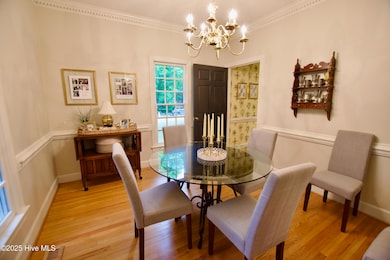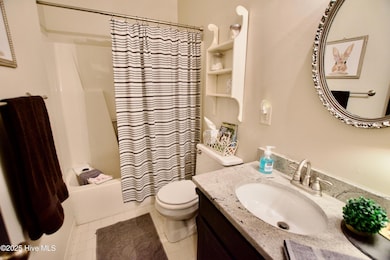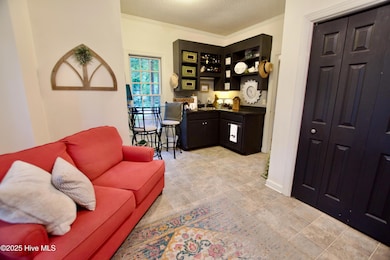
113 Edinborough Ct Rocky Mount, NC 27803
Estimated payment $2,038/month
Highlights
- Wood Flooring
- No HOA
- Formal Dining Room
- 1 Fireplace
- Walk-In Pantry
- Porch
About This Home
Welcome to this beautifully maintained four-bedroom, three-bath home, perfectly situated on a peaceful cul-de-sac. This classic brick residence offers timeless elegance with thoughtful details throughout, including 9-foot ceilings, heavy crown molding, chair rail accents, and solid countertops. The spacious great room features a stunning Silas Lucas brick fireplace flanked by custom built-in bookcases--perfect for cozy evenings or entertaining guests. Enjoy views of the expansive backyard from your sofa, or step outside to a large patio ideal for outdoor gatherings. The backyard also includes an invisible pet fence, offering peace of mind for pet owners while maintaining an open, unobstructed outdoor space. Inside, you'll find a formal dining room, inviting foyer, and an eat-in kitchen, as well as a versatile office that could also serve as a small in-law suite, complete with a full bathroom nearby. A large walk-in pantry adds valuable storage space. Upstairs, all four generously sized bedrooms and two full bathrooms offer comfort and convenience. Additional features include a pull-down ladder leading to a fully floored attic, providing ample storage. This home blends traditional charm with functional living space--don't miss your chance to make it yours!
Home Details
Home Type
- Single Family
Est. Annual Taxes
- $3,064
Year Built
- Built in 1987
Lot Details
- 0.36 Acre Lot
- Lot Dimensions are 26' x 18' x 41' x 14' x 61' x 149' x 123'
- Split Rail Fence
- Wood Fence
Home Design
- Brick Exterior Construction
- Wood Frame Construction
- Architectural Shingle Roof
- Vinyl Siding
- Stick Built Home
Interior Spaces
- 2,245 Sq Ft Home
- 2-Story Property
- Crown Molding
- Ceiling Fan
- 1 Fireplace
- Formal Dining Room
- Crawl Space
- Storm Doors
- Washer and Dryer Hookup
Kitchen
- Walk-In Pantry
- Dishwasher
- Disposal
Flooring
- Wood
- Luxury Vinyl Plank Tile
Bedrooms and Bathrooms
- 4 Bedrooms
- 3 Full Bathrooms
- Walk-in Shower
Attic
- Attic Floors
- Pull Down Stairs to Attic
Parking
- Driveway
- Paved Parking
Eco-Friendly Details
- Energy-Efficient HVAC
Outdoor Features
- Patio
- Shed
- Porch
Schools
- Englewood/Winstead Elementary School
- Edwards Middle School
- Rocky Mount Senior High School
Utilities
- Forced Air Heating System
- Heating System Uses Natural Gas
- Heat Pump System
- Natural Gas Connected
- Electric Water Heater
- Municipal Trash
Community Details
- No Home Owners Association
- Spencer Woods Subdivision
Listing and Financial Details
- Assessor Parcel Number 3830-16-82-7894
Map
Home Values in the Area
Average Home Value in this Area
Tax History
| Year | Tax Paid | Tax Assessment Tax Assessment Total Assessment is a certain percentage of the fair market value that is determined by local assessors to be the total taxable value of land and additions on the property. | Land | Improvement |
|---|---|---|---|---|
| 2024 | $1,597 | $153,280 | $27,520 | $125,760 |
| 2023 | $1,029 | $153,280 | $0 | $0 |
| 2022 | $1,060 | $153,280 | $27,520 | $125,760 |
| 2021 | $1,029 | $153,280 | $27,520 | $125,760 |
| 2020 | $1,029 | $153,280 | $27,520 | $125,760 |
| 2019 | $1,031 | $153,280 | $27,520 | $125,760 |
| 2018 | $1,031 | $153,280 | $0 | $0 |
| 2017 | $1,031 | $153,280 | $0 | $0 |
| 2015 | $1,133 | $168,448 | $0 | $0 |
| 2014 | $1,133 | $168,448 | $0 | $0 |
Property History
| Date | Event | Price | Change | Sq Ft Price |
|---|---|---|---|---|
| 08/08/2025 08/08/25 | Price Changed | $329,900 | -1.5% | $147 / Sq Ft |
| 05/29/2025 05/29/25 | For Sale | $334,900 | -- | $149 / Sq Ft |
Purchase History
| Date | Type | Sale Price | Title Company |
|---|---|---|---|
| Deed | $167,000 | -- |
Mortgage History
| Date | Status | Loan Amount | Loan Type |
|---|---|---|---|
| Open | $60,800 | Credit Line Revolving | |
| Open | $160,000 | Unknown |
Similar Homes in Rocky Mount, NC
Source: Hive MLS
MLS Number: 100510428
APN: 3830-16-82-7894
- 5013 Brassfield Dr
- 4037 Brassfield Dr
- 600 Nichole Ln
- 616 Chad St
- 3420 Mansfield Dr
- 4009 Brassfield Dr
- 108 Chelsea Ct
- 3545 Chelsea Dr
- 3013 Brassfield Dr
- 105 Litchfield Ct
- 5025 Netherwood Rd
- 3617 Hawthorne Rd
- 3609 Hawthorne Rd
- 3012 Brassfield Dr
- 3811 Woodlawn Rd
- 3924 Hampton Dr
- 3905 Crosswinds Dr
- 322 Gravely Dr
- 3713 Winchester Rd
- 237 S Winstead Ave
- 116 S King Richard Ct Unit 116
- 107 Beth Eden Ct
- 3430 Sunset Ave
- 1508 Beal St
- 621 Daffodil Way
- 1301 W Thomas St
- 1617 Burton St
- 801 Paul St
- 2117 Hurt Dr
- 18 Ashlar Ct
- 2203 Hurt Dr
- 1143 Falls Rd
- 201 S Grace St
- 733 Falls Rd
- 103 Jasmine Dr
- 2581 Bridgewood Rd
- 603 Arlington St
- 108 Ferry Ct
- 709 E Highland Ave

