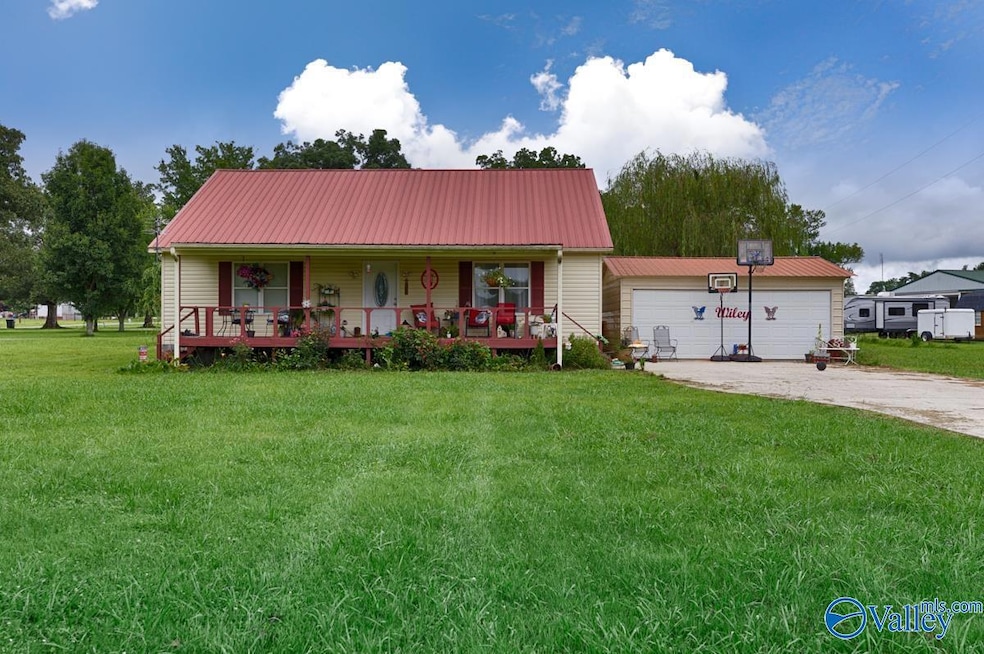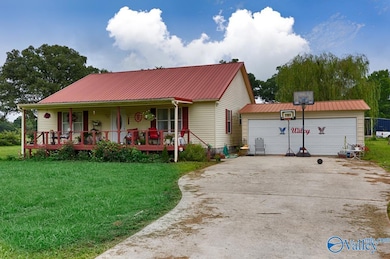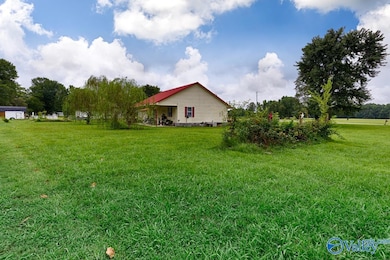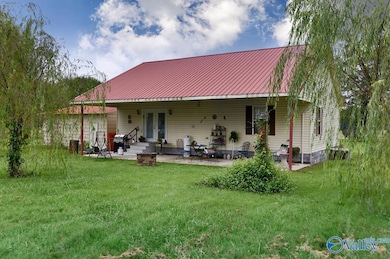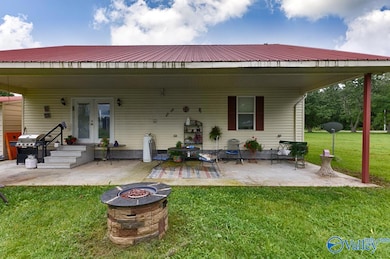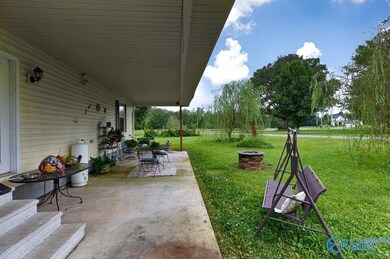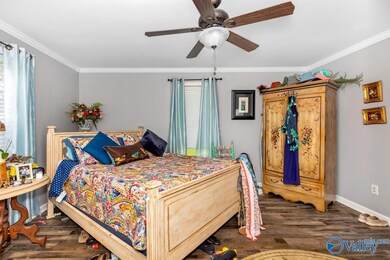113 Elliot Rd Ardmore, TN 38449
Estimated payment $1,256/month
Total Views
12,156
2
Beds
1
Bath
1,200
Sq Ft
$188
Price per Sq Ft
Highlights
- No HOA
- Central Heating and Cooling System
- Dining Room
- Living Room
About This Home
Nice 2BR/1BA home on a corner lot is up for sale. Laminate flooring throughout. Lots of cabinets and counterspace in the kitchen. Large living area with gas heat. Covered porch on front and a covered patio out back. Firepit area in back yard. Large yard with mature trees a detached 2 car front entry garage with a concrete driveway.
Home Details
Home Type
- Single Family
Est. Annual Taxes
- $839
Year Built
- Built in 2011
Lot Details
- 1.5 Acre Lot
Home Design
- Vinyl Siding
Interior Spaces
- 1,200 Sq Ft Home
- Property has 1 Level
- Living Room
- Dining Room
- Crawl Space
Bedrooms and Bathrooms
- 2 Bedrooms
- 1 Full Bathroom
Parking
- 2 Car Garage
- Front Facing Garage
Schools
- Blanche Elementary School
- Lincoln High School
Utilities
- Central Heating and Cooling System
- Heating System Uses Propane
- Septic Tank
Community Details
- No Home Owners Association
- Metes And Bounds Subdivision
Listing and Financial Details
- Assessor Parcel Number 145004.00
Map
Create a Home Valuation Report for This Property
The Home Valuation Report is an in-depth analysis detailing your home's value as well as a comparison with similar homes in the area
Home Values in the Area
Average Home Value in this Area
Tax History
| Year | Tax Paid | Tax Assessment Tax Assessment Total Assessment is a certain percentage of the fair market value that is determined by local assessors to be the total taxable value of land and additions on the property. | Land | Improvement |
|---|---|---|---|---|
| 2024 | $839 | $44,150 | $9,400 | $34,750 |
| 2023 | $543 | $25,850 | $4,225 | $21,625 |
| 2022 | $543 | $25,850 | $4,225 | $21,625 |
| 2021 | $543 | $25,850 | $4,225 | $21,625 |
| 2020 | $543 | $25,850 | $4,225 | $21,625 |
| 2019 | $543 | $25,850 | $4,225 | $21,625 |
| 2018 | $579 | $23,350 | $3,150 | $20,200 |
| 2017 | $490 | $23,350 | $3,150 | $20,200 |
| 2016 | $490 | $20,925 | $3,150 | $17,775 |
| 2015 | -- | $20,925 | $3,150 | $17,775 |
| 2014 | $410 | $20,925 | $3,150 | $17,775 |
Source: Public Records
Property History
| Date | Event | Price | List to Sale | Price per Sq Ft |
|---|---|---|---|---|
| 04/28/2025 04/28/25 | For Sale | $225,000 | -- | $188 / Sq Ft |
Source: ValleyMLS.com
Purchase History
| Date | Type | Sale Price | Title Company |
|---|---|---|---|
| Warranty Deed | $176,000 | Hieronymi Brent E | |
| Warranty Deed | $176,000 | Hieronymi Brent E | |
| Warranty Deed | $50,000 | None Available | |
| Warranty Deed | $50,000 | None Available | |
| Warranty Deed | $3,000 | -- | |
| Warranty Deed | $3,000 | -- | |
| Deed | $4,000 | -- | |
| Deed | $4,000 | -- | |
| Deed | $7,500 | -- | |
| Warranty Deed | $4,000 | -- | |
| Warranty Deed | $4,000 | -- | |
| Warranty Deed | $4,800 | -- | |
| Warranty Deed | $4,800 | -- | |
| Warranty Deed | $3,000 | -- | |
| Warranty Deed | $3,000 | -- | |
| Deed | $2,200 | -- | |
| Deed | $2,200 | -- | |
| Warranty Deed | $3,000 | -- | |
| Warranty Deed | $3,000 | -- | |
| Deed | -- | -- | |
| Deed | -- | -- |
Source: Public Records
Source: ValleyMLS.com
MLS Number: 21887425
APN: 145-004.00
Nearby Homes
- 167 Henry Bayless Rd
- 239 Henry Bayless Rd
- 30A Stevenson Rd
- 30acres Stevenson Rd
- 1999 Ardmore Hwy
- 1997 Ardmore Hwy
- 2126 Ardmore Hwy
- 93 Merrill Rd
- 30619 Highway 110
- 30518 Fort Hampton St
- 30679 Ardmore Ridge Rd
- 30740 Mill Race Dr
- 26081 Pheasant Run
- 30176 Highway 110
- 12 Savannah Rd
- 25230 Union Hill Rd
- 30067 Austin St
- 22069 Austin Whitt Rd
- 26651 1st St
- 26611 2nd St
- 29944 Little Creek Rd
- 28225 Cedar Hill Rd
- 25996 Hobbs Loop
- 27797 Gretta Cir
- 27764 Gretta Cir
- 27783 Pinedale Rd Unit 2
- 27624 Lambert Rd
- 113 Edgebrook Dr
- 7056 Old Railroad Bed Rd
- 3263 Charity Ln
- 155 Fox Chase Trail
- 102 Compass Hill Cir
- 2281 Franklin Hayes Rd
- 896 Toney Rd
- 19643 Cotton Spring St
- 1666 Opp Reynolds Rd
- 124 Angie Dr
- 995 Mckee Rd
- 25600 Smithfield Rd
- 117 Fall Mdw Dr
