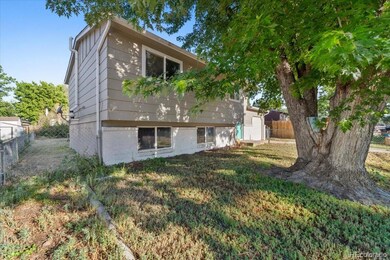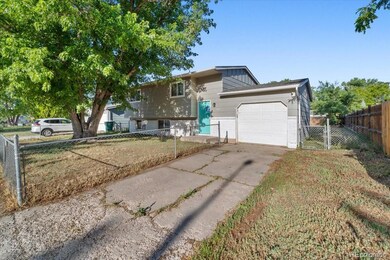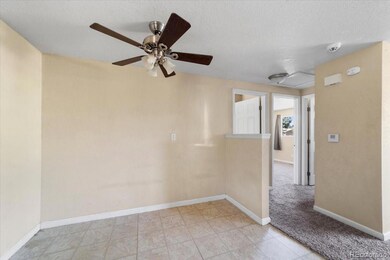
113 Elm St Fountain, CO 80817
Downtown Fountain NeighborhoodEstimated payment $1,782/month
Highlights
- Primary Bedroom Suite
- Solid Surface Countertops
- 1 Car Attached Garage
- Private Yard
- No HOA
- Eat-In Kitchen
About This Home
Diamond in the rough! Great bones in this 4BR, 2BA, bi-level home located in the established Jensen neighborhood of Fountain. Low maintenance, fully fenced 0.14 acre lot with mature trees and shrubs. Inside you will find central air and heat for year-round comfort. The Living Rm has neutral carpet and a lighted ceiling fan. The Eat-In Kitchen features a vinyl floor and ample cabinets with solid surface countertops for storage and easy food preparation. Appliances include a smooth top range oven, a built-in microwave oven, dishwasher, and refrigerator. The Dining Area has a lighted ceiling fan. There are two Bedrooms with neutral carpet and a Full Bathroom on this level. The Full Bathroom provides a vinyl floor, vanity, mirror, over the toiled cabinet, and tiled tub/shower. The Lower-Level features a spacious, versatile Family/Rec Room with closet and entry to the crawl space. The Laundry Area is located off the Family and includes the washer and dryer. There are two lower level spacious Bedrooms with neutral carpet that have their own separate entrance to a Shower Bathroom with vinyl floor, vanity, and walk-in tiled shower. 1-car attached garage with door opener. The large, fenced backyard includes a storage shed for tools and toys. No HOA. This delightful home is conveniently located close to schools, parks, and shopping. Easy commute to Fort Carson, Peterson Space Force Base, and downtown Colorado Springs. Some cosmetic updating, a little elbow grease, and your own personal touches will make this house shine!
Listing Agent
Pink Realty Brokerage Email: Pinkteam@pinkrealty.com,719-888-7465 License #100039396 Listed on: 06/19/2024
Co-Listing Agent
Pink Realty Brokerage Email: Pinkteam@pinkrealty.com,719-888-7465 License #100055539
Home Details
Home Type
- Single Family
Est. Annual Taxes
- $1,013
Year Built
- Built in 1971
Lot Details
- 6,275 Sq Ft Lot
- Property is Fully Fenced
- Level Lot
- Private Yard
Parking
- 1 Car Attached Garage
Home Design
- Bi-Level Home
- Frame Construction
- Composition Roof
- Wood Siding
Interior Spaces
- 1,431 Sq Ft Home
- Ceiling Fan
- Window Treatments
- Entrance Foyer
- Family Room
- Living Room
- Crawl Space
Kitchen
- Eat-In Kitchen
- Oven
- Range
- Microwave
- Dishwasher
- Solid Surface Countertops
- Disposal
Flooring
- Carpet
- Vinyl
Bedrooms and Bathrooms
- 4 Bedrooms
- Primary Bedroom Suite
Laundry
- Laundry in unit
- Dryer
- Washer
Schools
- Aragon Elementary School
- Fountain Middle School
- Fountain-Fort Carson High School
Utilities
- Forced Air Heating and Cooling System
- Heating System Uses Natural Gas
- Natural Gas Connected
Community Details
- No Home Owners Association
- Jensen Subdivision
Listing and Financial Details
- Exclusions: All Seller's personal items.
- Assessor Parcel Number 56064-25-013
Map
Home Values in the Area
Average Home Value in this Area
Tax History
| Year | Tax Paid | Tax Assessment Tax Assessment Total Assessment is a certain percentage of the fair market value that is determined by local assessors to be the total taxable value of land and additions on the property. | Land | Improvement |
|---|---|---|---|---|
| 2024 | $1,013 | $23,000 | $3,390 | $19,610 |
| 2022 | $964 | $16,530 | $2,700 | $13,830 |
| 2021 | $895 | $17,000 | $2,780 | $14,220 |
| 2020 | $774 | $14,380 | $2,430 | $11,950 |
| 2019 | $759 | $14,380 | $2,430 | $11,950 |
| 2018 | $508 | $9,300 | $2,160 | $7,140 |
| 2017 | $502 | $9,300 | $2,160 | $7,140 |
| 2016 | $502 | $9,280 | $2,150 | $7,130 |
| 2015 | $502 | $9,280 | $2,150 | $7,130 |
| 2014 | $451 | $8,380 | $2,150 | $6,230 |
Property History
| Date | Event | Price | Change | Sq Ft Price |
|---|---|---|---|---|
| 06/27/2024 06/27/24 | Price Changed | $320,000 | -3.0% | $224 / Sq Ft |
| 06/19/2024 06/19/24 | For Sale | $330,000 | -- | $231 / Sq Ft |
Purchase History
| Date | Type | Sale Price | Title Company |
|---|---|---|---|
| Warranty Deed | $350,000 | Stewart Title | |
| Warranty Deed | $335,000 | Land Title Guarantee Company | |
| Warranty Deed | $230,000 | Empire Title Colorado Spring | |
| Warranty Deed | $128,000 | None Available | |
| Trustee Deed | -- | None Available | |
| Warranty Deed | $101,000 | -- | |
| Quit Claim Deed | -- | -- | |
| Quit Claim Deed | -- | -- | |
| Deed | $55,100 | -- | |
| Deed | $30,000 | -- | |
| Deed | -- | -- | |
| Deed | -- | -- |
Mortgage History
| Date | Status | Loan Amount | Loan Type |
|---|---|---|---|
| Open | $358,050 | VA | |
| Previous Owner | $328,992 | FHA | |
| Previous Owner | $13,157 | Stand Alone Second | |
| Previous Owner | $234,622 | VA | |
| Previous Owner | $234,945 | VA | |
| Previous Owner | $130,752 | VA | |
| Previous Owner | $41,500 | Unknown | |
| Previous Owner | $102,079 | VA | |
| Previous Owner | $22,000 | Unknown | |
| Previous Owner | $101,834 | VA | |
| Previous Owner | $100,980 | VA | |
| Previous Owner | $53,000 | No Value Available |
Similar Homes in the area
Source: REcolorado®
MLS Number: 6255865
APN: 56064-25-013
- 151 Cherry Cir
- 113 Elm St
- 305 N Santa fe Ave
- 503 Missouri W
- 216 N Race St
- 223 S Race St
- 514 Crest St
- 503 Crest St
- 330 Columbine St
- 502 Crest Dr
- 326 Columbine St
- 0 Crest Dr
- 409 Columbine St
- 521 Crest St
- 420 Rosewood Dr
- 512 Windsor Ln Unit 86
- 701 N El Paso St
- 0 Wellington St
- 127 Hanover St
- 217 E Missouri Ave






