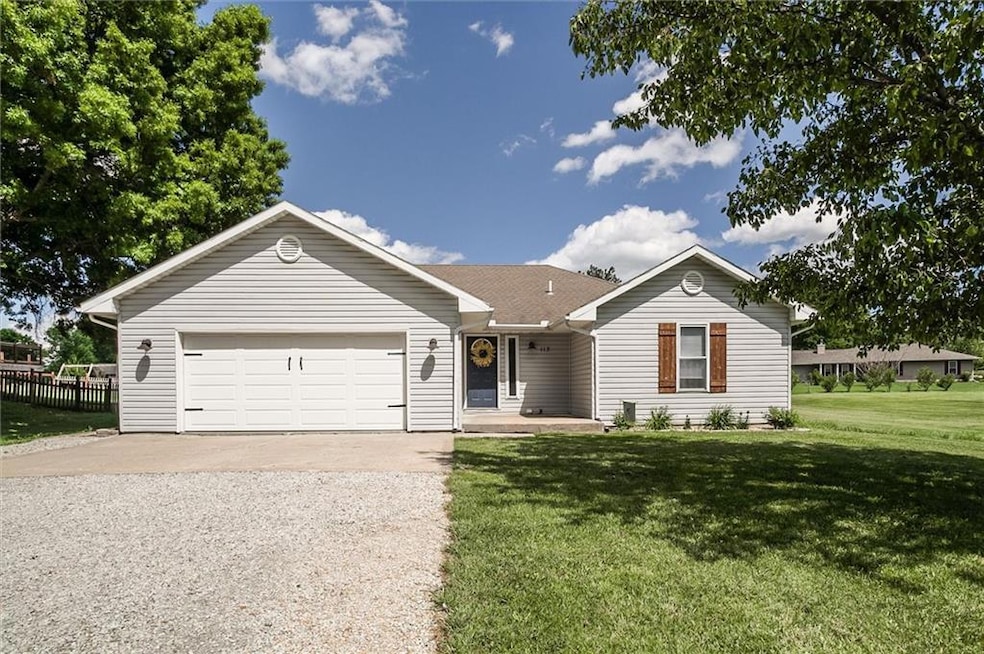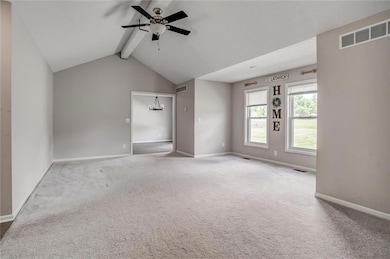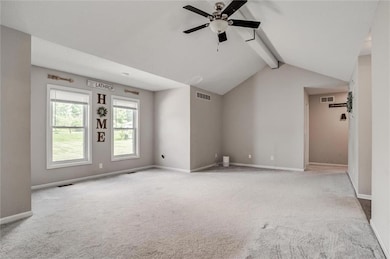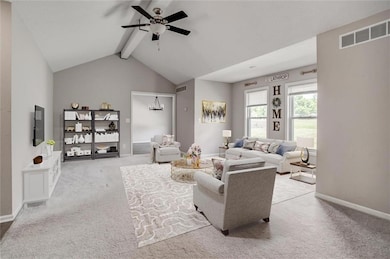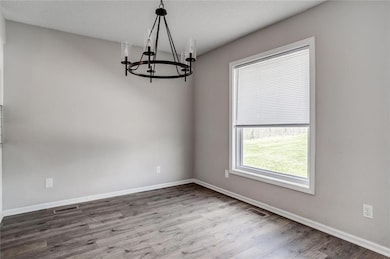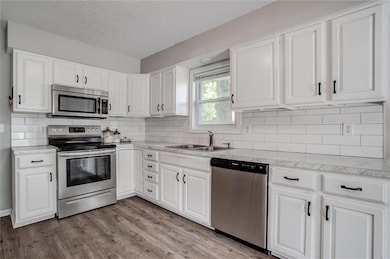
113 Elm St Lathrop, MO 64465
Highlights
- Deck
- Ranch Style House
- No HOA
- Recreation Room
- Great Room
- Stainless Steel Appliances
About This Home
As of June 2025Welcome to this inviting 3-bedroom, 2-bath ranch nestled in Lathrop. Designed for both comfort and function, the home features a spacious and light-filled layout ideal for everyday living and entertaining. Step inside to find a warm, open-concept living area that flows seamlessly into a well-appointed kitchen and dining space. The main level includes 3 bedrooms, 2 full bathrooms, laundry room, living room and eat in kitchen. 2 car garage walks into the kitchen. Finished basement expands your living space with a large recreation room—perfect for movie nights, gaming, or gatherings around the pool table. There's also ample additional storage. Outside, the level backyard is your private retreat, complete with a cozy firepit area—perfect for relaxing evenings under the stars.
Last Agent to Sell the Property
ReeceNichols-KCN Brokerage Phone: 816-682-3911 License #2005007226 Listed on: 05/22/2025

Home Details
Home Type
- Single Family
Est. Annual Taxes
- $2,433
Year Built
- Built in 2004
Lot Details
- 0.39 Acre Lot
- Lot Dimensions are 100 x 170
- Paved or Partially Paved Lot
- Level Lot
Parking
- 2 Car Attached Garage
- Inside Entrance
- Front Facing Garage
- Garage Door Opener
Home Design
- Ranch Style House
- Traditional Architecture
- Frame Construction
- Composition Roof
- Vinyl Siding
Interior Spaces
- Ceiling Fan
- Great Room
- Recreation Room
Kitchen
- Eat-In Kitchen
- Built-In Electric Oven
- Dishwasher
- Stainless Steel Appliances
- Disposal
Flooring
- Carpet
- Vinyl
Bedrooms and Bathrooms
- 3 Bedrooms
- Walk-In Closet
- 2 Full Bathrooms
- Shower Only
Finished Basement
- Basement Fills Entire Space Under The House
- Sump Pump
Schools
- Lathrop Elementary School
- Lathrop High School
Utilities
- Central Air
- Heating System Uses Natural Gas
Additional Features
- Deck
- City Lot
Community Details
- No Home Owners Association
- West Creek Subdivision
Listing and Financial Details
- Assessor Parcel Number 10-07.1-25-002-003-014.004
- $0 special tax assessment
Ownership History
Purchase Details
Home Financials for this Owner
Home Financials are based on the most recent Mortgage that was taken out on this home.Purchase Details
Home Financials for this Owner
Home Financials are based on the most recent Mortgage that was taken out on this home.Purchase Details
Similar Homes in Lathrop, MO
Home Values in the Area
Average Home Value in this Area
Purchase History
| Date | Type | Sale Price | Title Company |
|---|---|---|---|
| Warranty Deed | -- | Stewart Title | |
| Grant Deed | $227,957 | Chicago Title Co | |
| Deed | -- | -- |
Mortgage History
| Date | Status | Loan Amount | Loan Type |
|---|---|---|---|
| Open | $95,000 | New Conventional | |
| Previous Owner | $9,028 | New Conventional | |
| Previous Owner | $225,700 | FHA |
Property History
| Date | Event | Price | Change | Sq Ft Price |
|---|---|---|---|---|
| 06/26/2025 06/26/25 | Sold | -- | -- | -- |
| 05/24/2025 05/24/25 | Pending | -- | -- | -- |
| 05/22/2025 05/22/25 | For Sale | $285,000 | +24.0% | $113 / Sq Ft |
| 01/26/2021 01/26/21 | Sold | -- | -- | -- |
| 12/19/2020 12/19/20 | Pending | -- | -- | -- |
| 12/18/2020 12/18/20 | For Sale | $229,900 | +77.0% | $91 / Sq Ft |
| 08/12/2020 08/12/20 | Sold | -- | -- | -- |
| 07/27/2020 07/27/20 | Pending | -- | -- | -- |
| 03/31/2020 03/31/20 | Price Changed | $129,900 | -4.1% | $85 / Sq Ft |
| 02/27/2020 02/27/20 | Price Changed | $135,500 | -3.1% | $89 / Sq Ft |
| 01/24/2020 01/24/20 | For Sale | $139,900 | -2.2% | $92 / Sq Ft |
| 12/01/2016 12/01/16 | Sold | -- | -- | -- |
| 09/22/2016 09/22/16 | Pending | -- | -- | -- |
| 09/19/2016 09/19/16 | For Sale | $143,000 | +16.7% | -- |
| 04/28/2014 04/28/14 | Sold | -- | -- | -- |
| 03/27/2014 03/27/14 | Pending | -- | -- | -- |
| 03/22/2014 03/22/14 | For Sale | $122,500 | -- | -- |
Tax History Compared to Growth
Tax History
| Year | Tax Paid | Tax Assessment Tax Assessment Total Assessment is a certain percentage of the fair market value that is determined by local assessors to be the total taxable value of land and additions on the property. | Land | Improvement |
|---|---|---|---|---|
| 2024 | $2,433 | $29,430 | $3,658 | $25,772 |
| 2023 | $2,433 | $29,430 | $3,658 | $25,772 |
| 2022 | $2,208 | $27,087 | $3,658 | $23,429 |
| 2021 | $2,158 | $27,087 | $3,658 | $23,429 |
| 2020 | $2,058 | $24,624 | $3,325 | $21,299 |
| 2019 | $2,033 | $24,624 | $3,325 | $21,299 |
| 2018 | $2,017 | $24,624 | $3,325 | $21,299 |
| 2017 | $2,030 | $24,624 | $3,325 | $21,299 |
| 2016 | $2,064 | $24,624 | $3,325 | $21,299 |
| 2013 | -- | $24,620 | $0 | $0 |
Agents Affiliated with this Home
-
K
Seller's Agent in 2025
Kenna Strider
ReeceNichols-KCN
(816) 682-3911
6 in this area
15 Total Sales
-

Buyer's Agent in 2025
Shane Stevens
RE/MAX Heritage
(816) 263-2836
1 in this area
157 Total Sales
-
C
Seller's Agent in 2021
Chris Dalton
Dalton Realty, LLC
(816) 726-8967
2 in this area
83 Total Sales
-

Seller's Agent in 2020
Gwen Kemper
Woodward Real Estate
(816) 797-7552
7 in this area
64 Total Sales
-
S
Seller's Agent in 2016
Shirley Candillo
Platinum Realty LLC
-
L
Buyer's Agent in 2016
Linda Ford
Juncture
Map
Source: Heartland MLS
MLS Number: 2550847
APN: 10-07.1-25-002-003-014.004
- 116 Pine St
- 604 Walnut St
- 906 Plattsburg St
- 311 Center St
- 127 Hondo St
- 406 Valley St
- 509 Whitcomb St
- 204 Lynn St
- 3408 Missouri 116
- 000 Missouri 116
- Lot 2 SE 240th St
- 3632 SE 228th St
- Tract 2B NE Stonum Rd
- 25 NE Stonum Rd
- 330 SE 240th St
- 5260 SE Fox Run Rd
- 5126 Sioux Dr
- 5964 SE Hilltop Rd
- 5333 SE Canyon Dr
- 5775 SE West Hwy
