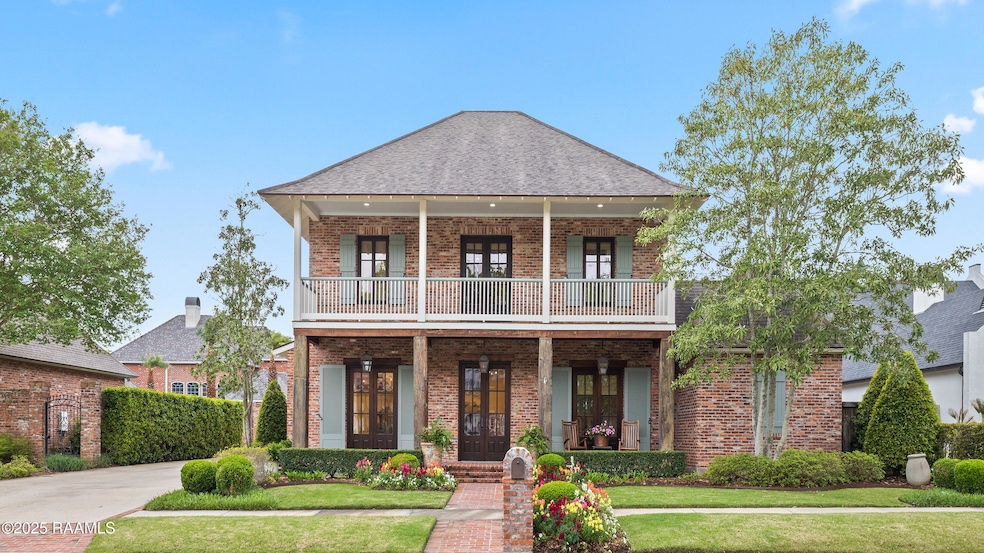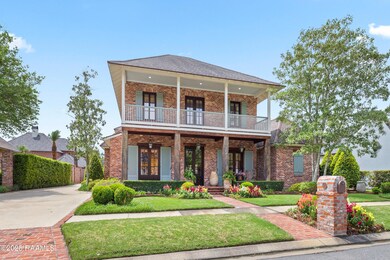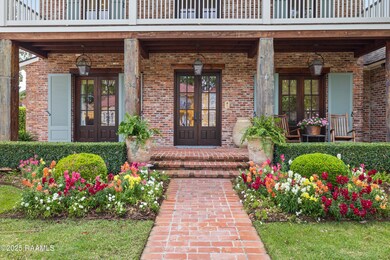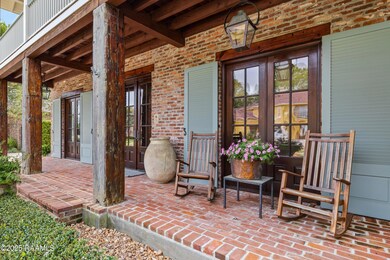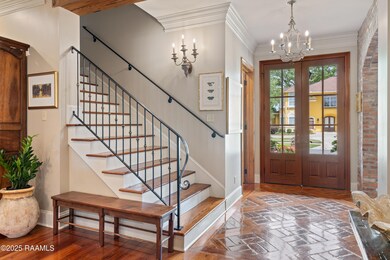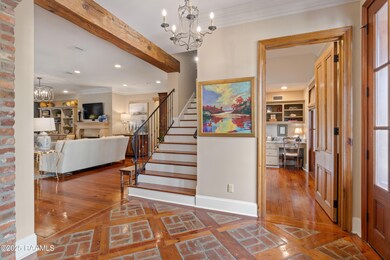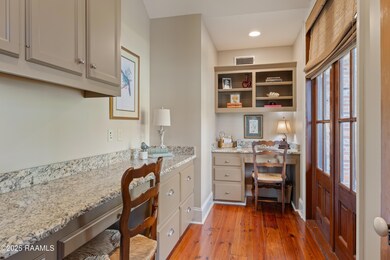113 Emily Cir Lafayette, LA 70508
Kaliste Saloom NeighborhoodEstimated payment $7,555/month
Highlights
- Multiple Fireplaces
- Freestanding Bathtub
- Wood Flooring
- Edgar Martin Middle School Rated A-
- Traditional Architecture
- Steam Shower
About This Home
Welcome to Southern charm at its finest! This stunning 4-bedroom, 3.5-bathroom, masterpiece spans 5,645 sq ft and includes an office and 2 bonus rooms while exuding curb appeal in a prime central location. A gracious front porch and upstairs balcony invite you into a home where brick and wood floors, antique interior doors, and reclaimed beams create timeless elegance. The living room boasts a cozy fireplace, flowing into a keeping room with its own hearth--perfect for intimate gatherings. Entertain effortlessly with a formal dining room, butler's pantry, and a bar featuring an ice maker and wine cooler. The gourmet kitchen shines with a Sub-Zero refrigerator, 48-inch gas range with griddle, quartzite countertops, a large island, and a window above the sink, complemented by a spacious walk-in pantry. The main-level primary suite is a retreat, offering a sitting area with backyard views, a garden tub, steam shower, dual closets, and a vanity with double sinks. Upstairs, three bedrooms and two baths include a Jack-and-Jill setup with dual vanities, plus a large bonus room, workout space, cedar closet, and ample storage. Hardwood floors continue throughout. Outdoor living excels with a covered seating area, brick fireplace, built-in gas grill, two burners, sink, ice maker, and beverage fridge--all framed by lush landscaping, lighting, and irrigation. Extras like a generator, intercom, and Bose system elevate this beauty. Don't miss this blend of luxury and warmth!
Home Details
Home Type
- Single Family
Est. Annual Taxes
- $8,333
Year Built
- Built in 2012
Lot Details
- Property is Fully Fenced
- Brick Fence
- Landscaped
- No Through Street
- Level Lot
HOA Fees
- $17 Monthly HOA Fees
Parking
- 2 Car Garage
- Open Parking
Home Design
- Traditional Architecture
- French Architecture
- Acadian Style Architecture
- Brick Exterior Construction
- Slab Foundation
- Composition Roof
- HardiePlank Type
Interior Spaces
- 5,645 Sq Ft Home
- 2-Story Property
- Crown Molding
- Beamed Ceilings
- High Ceiling
- Multiple Fireplaces
- Gas Log Fireplace
- Double Pane Windows
- Window Treatments
- Wood Frame Window
- Home Office
- Intercom
- Electric Dryer Hookup
Kitchen
- Walk-In Pantry
- Stove
- Microwave
- Ice Maker
- Dishwasher
- Kitchen Island
- Solid Surface Countertops
- Disposal
Flooring
- Wood
- Brick
- Carpet
- Tile
- Slate Flooring
Bedrooms and Bathrooms
- 4 Bedrooms
- Dual Closets
- Walk-In Closet
- Double Vanity
- Freestanding Bathtub
- Soaking Tub
- Steam Shower
- Multiple Shower Heads
- Separate Shower
Outdoor Features
- Balcony
- Covered Patio or Porch
- Outdoor Fireplace
- Outdoor Kitchen
- Exterior Lighting
- Outdoor Grill
Schools
- Cpl. M. Middlebrook Elementary School
- Edgar Martin Middle School
- Comeaux High School
Utilities
- Forced Air Zoned Heating and Cooling System
- Power Generator
Community Details
- Association fees include ground maintenance, utilities, repairs/maintenance, services
- Beaullieu Place Subdivision
Listing and Financial Details
- Tax Lot 32
Map
Home Values in the Area
Average Home Value in this Area
Tax History
| Year | Tax Paid | Tax Assessment Tax Assessment Total Assessment is a certain percentage of the fair market value that is determined by local assessors to be the total taxable value of land and additions on the property. | Land | Improvement |
|---|---|---|---|---|
| 2024 | $8,333 | $85,390 | $7,138 | $78,252 |
| 2023 | $8,333 | $81,665 | $7,138 | $74,527 |
| 2022 | $8,545 | $81,665 | $7,138 | $74,527 |
| 2021 | $8,574 | $81,665 | $7,138 | $74,527 |
| 2020 | $8,545 | $81,665 | $7,138 | $74,527 |
| 2019 | $6,113 | $81,665 | $7,138 | $74,527 |
| 2018 | $7,702 | $81,665 | $7,138 | $74,527 |
| 2017 | $7,693 | $81,666 | $5,100 | $76,566 |
| 2015 | $7,685 | $81,666 | $5,100 | $76,566 |
| 2013 | -- | $81,666 | $5,100 | $76,566 |
Property History
| Date | Event | Price | List to Sale | Price per Sq Ft |
|---|---|---|---|---|
| 09/29/2025 09/29/25 | Price Changed | $1,299,900 | -7.1% | $230 / Sq Ft |
| 06/16/2025 06/16/25 | Price Changed | $1,399,000 | -6.7% | $248 / Sq Ft |
| 06/02/2025 06/02/25 | Price Changed | $1,499,000 | -3.3% | $266 / Sq Ft |
| 04/03/2025 04/03/25 | For Sale | $1,550,000 | -- | $275 / Sq Ft |
Purchase History
| Date | Type | Sale Price | Title Company |
|---|---|---|---|
| Cash Sale Deed | $150,000 | None Available |
Source: REALTOR® Association of Acadiana
MLS Number: 2020022419
APN: 6098101
- 400 Settlers Trace Blvd
- 112 Brickell Way
- 405 Arabella Blvd
- 3015 Kaliste Saloom Rd
- 221 Worth Ave
- 110 Richland Ave
- 321 Richland Ave
- 323 Richland Ave
- 302 Richland Ave Unit 308c
- 213 Steiner Oaks Rd
- 605 Silverstone Rd Unit 205b
- 408 Princeton Woods Loop
- 139 Elysian Fields Dr
- 143 Elysian Fields Dr
- 1205 Court Ave
- 618 Richland Ave
- 1127 Camellia Blvd Unit H1
- 501 Renwood Cir
- 201 Settlers Trace Blvd Unit 2414
- 201 Settlers Trace Blvd Unit 2410
- 536 Settlers Trace Blvd
- 2314 Kaliste Saloom Rd
- 110 E Martial Ave
- 605 Silverstone Rd Unit 205b
- 211 Liberty Ave
- 211 Republic Ave
- 201 Settlers Trace Blvd
- 1042 Camellia Blvd
- 900 Broadmoor Blvd
- 112 Rue Promenade Unit 1
- 132 La Rue Vil
- 108 Laguna Ln
- 111 Settlers Trace Blvd
- 130 Dove Cir
- 215 Republic Ave
- 1007 Camellia Blvd
- 402 E Martial Ave
- 404 E Martial Ave
- 406 E Martial Ave
- 204 Student Ln
