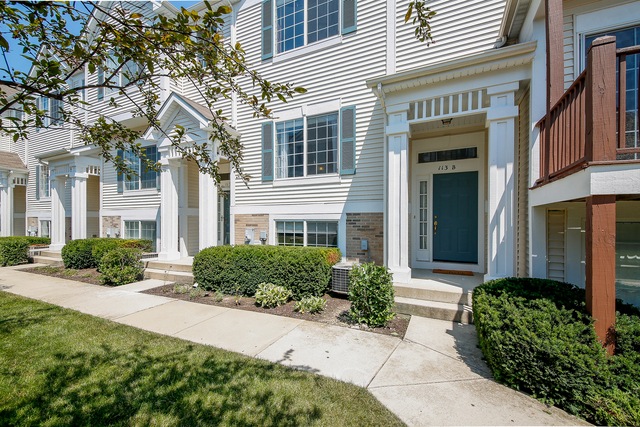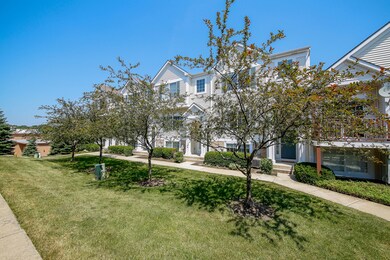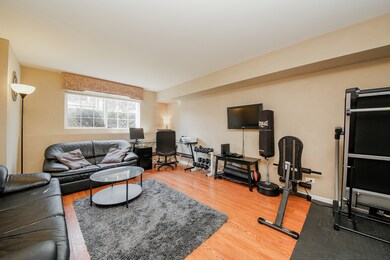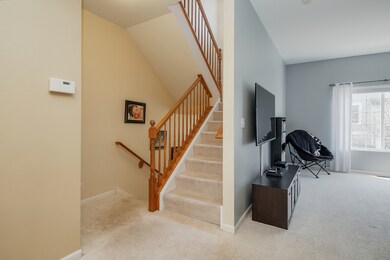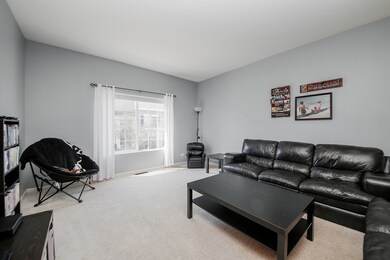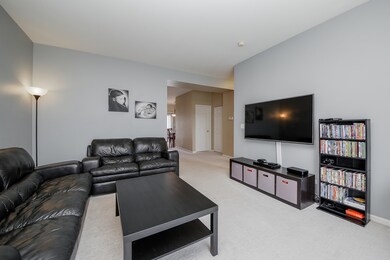
113 Enclave Cir Unit B Bolingbrook, IL 60440
Estimated Value: $269,947 - $292,000
Highlights
- Deck
- Walk-In Pantry
- Attached Garage
- Vaulted Ceiling
- Galley Kitchen
- Forced Air Heating and Cooling System
About This Home
As of October 2018Welcome to The Enclave! Before you have even made it to this home's front door, you will feel at home here. It's Simply Perfect from the get go! This easy living & move in ready townhome features 3 levels of space to delight in. Fresh and bright with tons of natural light shining in, the home is inviting. A neutral color palette throughout tickles the wish list of today's buyer. The Eat In Kitchen Area is appealing with classic white beadboard, hardwood flooring & patio doors to the deck. A large look through window from the Kitchen into the Dining Room serves as an entertaining plus! You will not be disappointed with the finished lower level currently being used and enjoyed as a Family Room (can also serve as a 3rd bedroom). Other notable mentions: Attached 2 Car Garage, 2nd Floor Laundry, 9 Ft Ceilings, Walk In Closet & an Overall Fabulous Location!! Near I-55, I-355, shopping, restaurants, and The Promenade Shopping Center. Tours Immediately Available - Call Today!
Townhouse Details
Home Type
- Townhome
Est. Annual Taxes
- $6,578
Year Built
- 2006
Lot Details
- 0.37
HOA Fees
- $213 per month
Parking
- Attached Garage
- Driveway
- Parking Included in Price
Home Design
- Aluminum Siding
- Vinyl Siding
- Cedar
Interior Spaces
- Dual Sinks
- Vaulted Ceiling
- Dining Area
- Laminate Flooring
- Finished Basement
- Partial Basement
Kitchen
- Galley Kitchen
- Walk-In Pantry
- Oven or Range
- Microwave
- Dishwasher
Laundry
- Laundry on upper level
- Dryer
- Washer
Outdoor Features
- Deck
Utilities
- Forced Air Heating and Cooling System
- Heating System Uses Gas
- Lake Michigan Water
Listing and Financial Details
- Homeowner Tax Exemptions
Community Details
Amenities
- Common Area
Pet Policy
- Pets Allowed
Ownership History
Purchase Details
Home Financials for this Owner
Home Financials are based on the most recent Mortgage that was taken out on this home.Purchase Details
Home Financials for this Owner
Home Financials are based on the most recent Mortgage that was taken out on this home.Purchase Details
Home Financials for this Owner
Home Financials are based on the most recent Mortgage that was taken out on this home.Similar Homes in Bolingbrook, IL
Home Values in the Area
Average Home Value in this Area
Purchase History
| Date | Buyer | Sale Price | Title Company |
|---|---|---|---|
| Tian Jun | $170,000 | Fort Dearborn Title | |
| Pascual Nikon | $137,000 | Attorneys Title Guaranty Fun | |
| Obrien Daniel J | $159,500 | Ticor Title |
Mortgage History
| Date | Status | Borrower | Loan Amount |
|---|---|---|---|
| Open | Tian Jun | $133,000 | |
| Closed | Tian Jun | $136,000 | |
| Previous Owner | Pascual Nikon | $130,150 | |
| Previous Owner | Obrien Daniel J | $127,263 |
Property History
| Date | Event | Price | Change | Sq Ft Price |
|---|---|---|---|---|
| 10/29/2018 10/29/18 | Sold | $170,000 | -4.5% | $105 / Sq Ft |
| 09/05/2018 09/05/18 | Pending | -- | -- | -- |
| 08/22/2018 08/22/18 | Price Changed | $178,000 | -1.1% | $110 / Sq Ft |
| 08/08/2018 08/08/18 | For Sale | $179,900 | +31.3% | $112 / Sq Ft |
| 05/24/2012 05/24/12 | Sold | $137,000 | -2.1% | $85 / Sq Ft |
| 04/11/2012 04/11/12 | Pending | -- | -- | -- |
| 01/25/2012 01/25/12 | For Sale | $139,900 | -- | $87 / Sq Ft |
Tax History Compared to Growth
Tax History
| Year | Tax Paid | Tax Assessment Tax Assessment Total Assessment is a certain percentage of the fair market value that is determined by local assessors to be the total taxable value of land and additions on the property. | Land | Improvement |
|---|---|---|---|---|
| 2023 | $6,578 | $64,088 | $15,498 | $48,590 |
| 2022 | $5,599 | $56,645 | $13,698 | $42,947 |
| 2021 | $5,332 | $52,964 | $12,808 | $40,156 |
| 2020 | $5,181 | $51,223 | $12,387 | $38,836 |
| 2019 | $4,935 | $47,828 | $11,566 | $36,262 |
| 2018 | $3,947 | $43,999 | $10,640 | $33,359 |
| 2017 | $3,742 | $41,705 | $10,085 | $31,620 |
| 2016 | $3,619 | $39,700 | $9,600 | $30,100 |
| 2015 | $4,319 | $36,900 | $8,900 | $28,000 |
| 2014 | $4,319 | $36,900 | $8,900 | $28,000 |
| 2013 | $4,319 | $46,100 | $11,100 | $35,000 |
Agents Affiliated with this Home
-
Sarah Martinath

Seller's Agent in 2018
Sarah Martinath
Compass
(630) 708-7474
70 Total Sales
-
Karen Swendsen

Seller Co-Listing Agent in 2018
Karen Swendsen
Berkshire Hathaway HomeServices Chicago
(630) 561-1851
7 Total Sales
-
H
Buyer's Agent in 2018
Huaying Jin
Concentric Realty Inc.
-
Mike McCatty

Seller's Agent in 2012
Mike McCatty
Century 21 Circle
(708) 945-2121
1 in this area
1,210 Total Sales
Map
Source: Midwest Real Estate Data (MRED)
MLS Number: MRD10044984
APN: 02-11-313-018
- 145 Enclave Cir Unit A
- 218 E Briarcliff Rd
- 228 Riverside Dr
- 153 Cypress Dr
- 210 Pacific Dr
- 189 Delmar Dr
- 224 Lexington Dr
- 165 Arrowhead Ln
- 114 Pilgrim Ct Unit 8
- 452 Mallview Ln
- 232 Grant Dr
- 108 Cedarwood Ct
- 160 Camelot Way
- 337 E Briarcliff Rd
- 235 Lexington Dr
- 225 Lincolnshire Ct
- 223 Kenilworth Dr
- 316 Bedford Rd
- 10 Fernwood Dr Unit L
- 496 Ridge Ln
- 113 Enclave Cir
- 113 Enclave Cir Unit D
- 113 Enclave Cir Unit C
- 113 Enclave Cir Unit 1
- 113 Enclave Cir Unit B
- 113 Enclave Cir Unit A
- 115 Enclave Cir Unit B
- 115 Enclave Cir Unit D
- 115 Enclave Cir Unit C
- 115 Enclave Cir
- 115 Enclave Cir Unit A
- 115 Enclave Cir Unit E
- 109 Enclave Cir Unit D
- 109 Enclave Cir Unit C
- 111 Enclave Cir Unit B
- 111 Enclave Cir Unit A
- 109 Enclave Cir Unit A
- 111 Enclave Cir Unit 5111B
- 109 Enclave Cir Unit B
- 109 Enclave Cir
