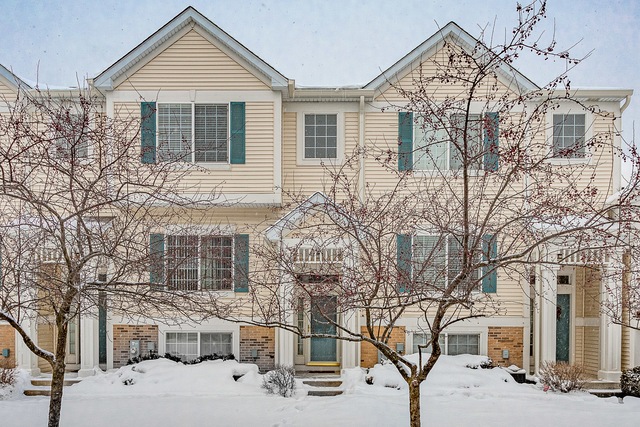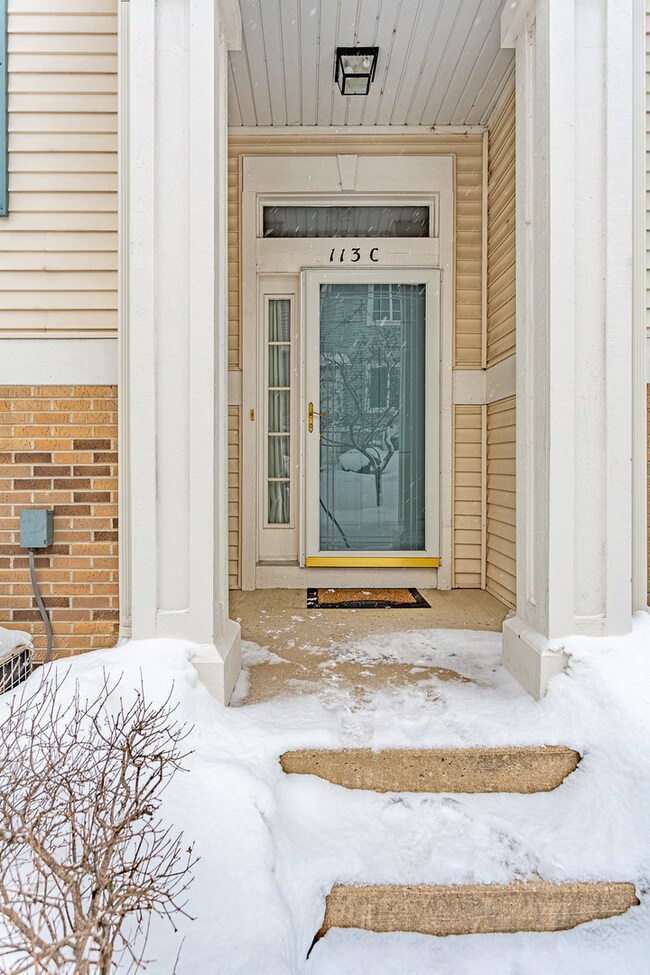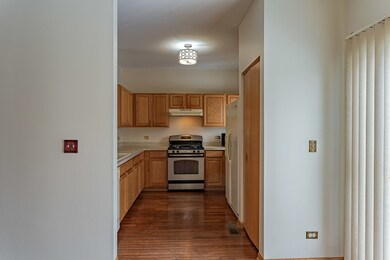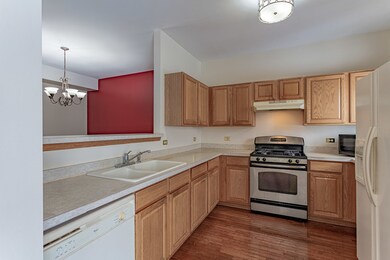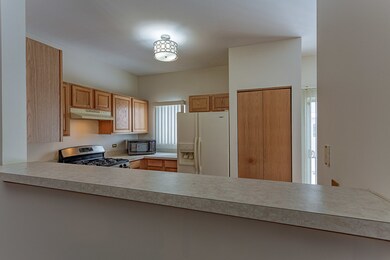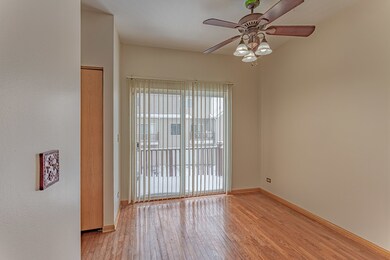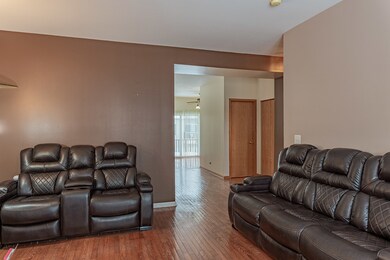
113 Enclave Cir Unit C Bolingbrook, IL 60440
Estimated Value: $279,000 - $291,000
Highlights
- Formal Dining Room
- 2 Car Attached Garage
- Central Air
- Balcony
- Breakfast Bar
- Dogs and Cats Allowed
About This Home
As of May 2021Large 3 bedroom, 2.5 bath townhome in highly sought after The Enclaves subdivision. Bright and open floor plan with 3 levels of living space. Finished walkout basement leading to 2 car garage. Furnace and water tank are approximately 5 years old and kitchen stove 2021. New carpeting throughout 2nd level. Bring your decorating ideas and make this one yours today! Won't last long!
Last Listed By
Berkshire Hathaway HomeServices American Heritage License #475170929 Listed on: 03/08/2021

Townhouse Details
Home Type
- Townhome
Est. Annual Taxes
- $4,601
Year Built
- Built in 2002
Lot Details
- 0.37
HOA Fees
- $230 Monthly HOA Fees
Parking
- 2 Car Attached Garage
- Garage Transmitter
- Garage Door Opener
- Parking Included in Price
Home Design
- Vinyl Siding
Interior Spaces
- 1,798 Sq Ft Home
- 3-Story Property
- Formal Dining Room
- Finished Basement
- Walk-Out Basement
- Breakfast Bar
- Laundry in unit
Bedrooms and Bathrooms
- 3 Bedrooms
- 3 Potential Bedrooms
Utilities
- Central Air
- Heating System Uses Natural Gas
- Lake Michigan Water
Additional Features
- Balcony
- Lot Dimensions are 30x80
Listing and Financial Details
- Homeowner Tax Exemptions
Community Details
Overview
- Association fees include insurance, exterior maintenance, lawn care, snow removal
- 5 Units
- Association Phone (866) 473-2573
- Property managed by Enclave Association
Pet Policy
- Dogs and Cats Allowed
Ownership History
Purchase Details
Home Financials for this Owner
Home Financials are based on the most recent Mortgage that was taken out on this home.Purchase Details
Home Financials for this Owner
Home Financials are based on the most recent Mortgage that was taken out on this home.Purchase Details
Home Financials for this Owner
Home Financials are based on the most recent Mortgage that was taken out on this home.Similar Homes in Bolingbrook, IL
Home Values in the Area
Average Home Value in this Area
Purchase History
| Date | Buyer | Sale Price | Title Company |
|---|---|---|---|
| Thomas Coria L | $215,000 | First American Title | |
| Ventir Sophia L | $227,500 | Chicago Title Insurance Comp | |
| Vaughn Laura | $166,500 | -- |
Mortgage History
| Date | Status | Borrower | Loan Amount |
|---|---|---|---|
| Open | Thomas Coria L | $7,525 | |
| Previous Owner | Thomas Coria L | $211,105 | |
| Previous Owner | Ventir Sophia L | $182,000 | |
| Previous Owner | Vaughn Laura | $161,956 |
Property History
| Date | Event | Price | Change | Sq Ft Price |
|---|---|---|---|---|
| 05/27/2021 05/27/21 | Sold | $215,000 | +2.4% | $120 / Sq Ft |
| 04/17/2021 04/17/21 | Pending | -- | -- | -- |
| 04/15/2021 04/15/21 | For Sale | $209,999 | 0.0% | $117 / Sq Ft |
| 04/15/2021 04/15/21 | Price Changed | $209,999 | +3.4% | $117 / Sq Ft |
| 03/10/2021 03/10/21 | Pending | -- | -- | -- |
| 03/08/2021 03/08/21 | For Sale | $202,999 | -- | $113 / Sq Ft |
Tax History Compared to Growth
Tax History
| Year | Tax Paid | Tax Assessment Tax Assessment Total Assessment is a certain percentage of the fair market value that is determined by local assessors to be the total taxable value of land and additions on the property. | Land | Improvement |
|---|---|---|---|---|
| 2023 | $6,221 | $67,802 | $15,498 | $52,304 |
| 2022 | $5,331 | $59,928 | $13,698 | $46,230 |
| 2021 | $5,037 | $56,034 | $12,808 | $43,226 |
| 2020 | $4,875 | $54,192 | $12,387 | $41,805 |
| 2019 | $4,601 | $50,599 | $11,566 | $39,033 |
| 2018 | $4,212 | $46,548 | $10,640 | $35,908 |
| 2017 | $3,995 | $44,121 | $10,085 | $34,036 |
| 2016 | $3,866 | $42,000 | $9,600 | $32,400 |
| 2015 | $3,673 | $39,100 | $8,900 | $30,200 |
| 2014 | $3,673 | $39,100 | $8,900 | $30,200 |
| 2013 | $3,673 | $48,800 | $11,100 | $37,700 |
Agents Affiliated with this Home
-
Cassandra Smith
C
Seller's Agent in 2021
Cassandra Smith
Berkshire Hathaway HomeServices American Heritage
(312) 206-8714
1 in this area
11 Total Sales
-
Latisha Spratt

Buyer's Agent in 2021
Latisha Spratt
Angela Walker Homes Real Estate Group
(630) 597-5806
2 in this area
22 Total Sales
Map
Source: Midwest Real Estate Data (MRED)
MLS Number: MRD10991880
APN: 02-11-313-018
- 145 Enclave Cir Unit A
- 218 E Briarcliff Rd
- 228 Riverside Dr
- 153 Cypress Dr
- 210 Pacific Dr
- 189 Delmar Dr
- 224 Lexington Dr
- 165 Arrowhead Ln
- 114 Pilgrim Ct Unit 8
- 452 Mallview Ln
- 232 Grant Dr
- 108 Cedarwood Ct
- 160 Camelot Way
- 337 E Briarcliff Rd
- 235 Lexington Dr
- 225 Lincolnshire Ct
- 223 Kenilworth Dr
- 316 Bedford Rd
- 10 Fernwood Dr Unit L
- 496 Ridge Ln
- 113 Enclave Cir
- 113 Enclave Cir Unit D
- 113 Enclave Cir Unit C
- 113 Enclave Cir Unit 1
- 113 Enclave Cir Unit B
- 113 Enclave Cir Unit A
- 115 Enclave Cir Unit B
- 115 Enclave Cir Unit D
- 115 Enclave Cir Unit C
- 115 Enclave Cir
- 115 Enclave Cir Unit A
- 115 Enclave Cir Unit E
- 109 Enclave Cir Unit D
- 109 Enclave Cir Unit C
- 111 Enclave Cir Unit B
- 111 Enclave Cir Unit A
- 109 Enclave Cir Unit A
- 111 Enclave Cir Unit 5111B
- 109 Enclave Cir Unit B
- 109 Enclave Cir
