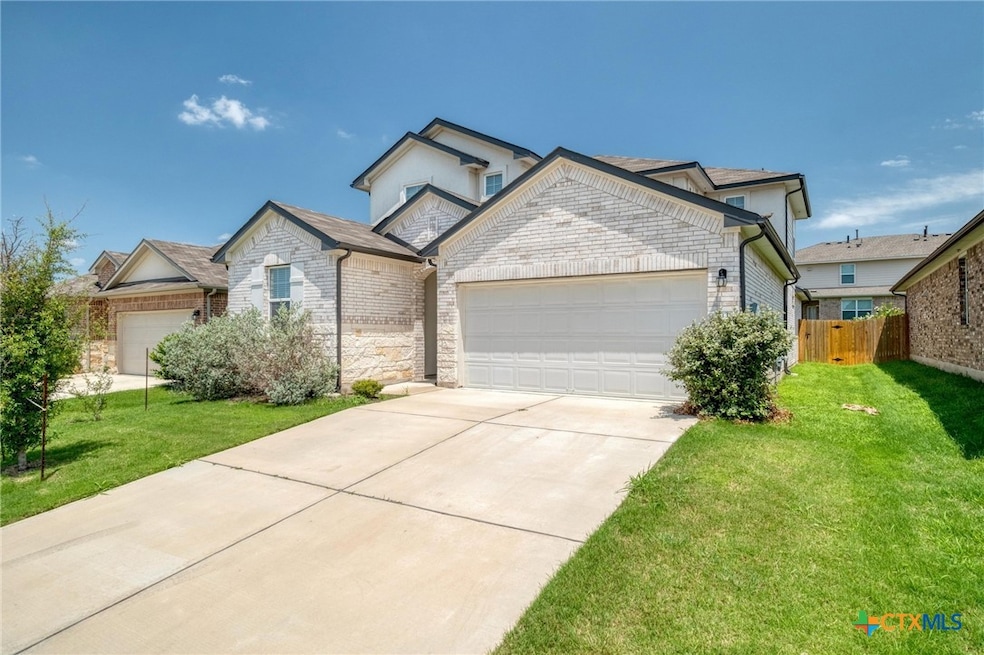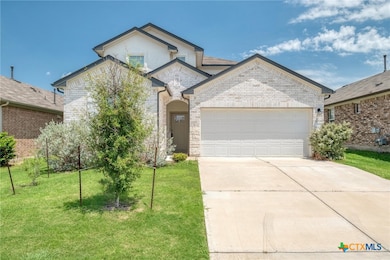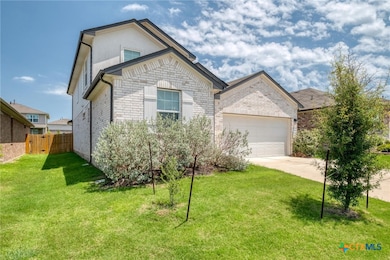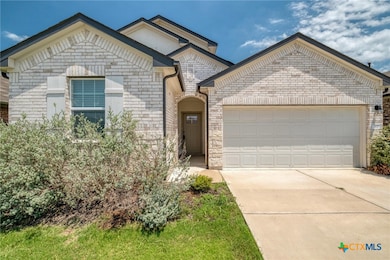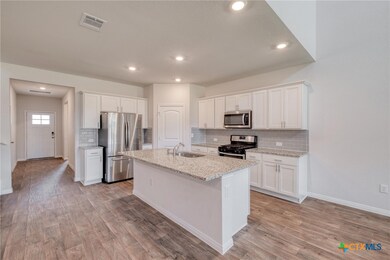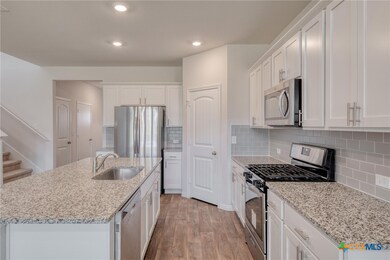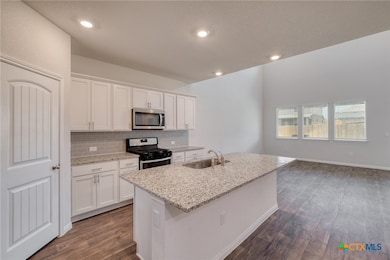113 Finley Rae Dr Georgetown, TX 78626
Maple Creek NeighborhoodHighlights
- Outdoor Pool
- Traditional Architecture
- Granite Countertops
- Open Floorplan
- High Ceiling
- Game Room
About This Home
Welcome to your dream home at 113 Finley Rae Drive, nestled in Bridgehaven community in Georgetown, Texas! This beautifully designed two-story residence, built in 2021, offers 2,619 square feet of modern living space, featuring 4 spacious bedrooms, 3 full bathrooms, a versatile loft, and ample storage throughout. Step inside to discover an open-concept layout that seamlessly connects the gourmet kitchen, dining area, and inviting family room, perfect for entertaining and everyday living. The kitchen is a chef’s delight, boasting a large center island, granite countertops, stainless steel appliances, a decorative tile backsplash, and a generous walk-in pantry. The main-floor primary suite is a serene retreat, complete with a spacious walk-in closet and a luxurious ensuite bathroom featuring dual sinks, and a large separate shower. A secondary bedroom and full bathroom on the main level provide flexibility for guests. Upstairs, you’ll find a generous loft area, ideal for a game room, home theater, or additional living space, along with two additional bedrooms, each with walk-in closets, and a third full bathroom. The home’s thoughtful design ensures ample storage with multiple closets and a two-car garage. Outside, enjoy a covered patio, perfect for relaxing or dining al fresco, complemented by full yard irrigation and sod for easy maintenance. Located just minutes from downtown Georgetown’s charming town square, top-rated schools, parks, and major highways, this home offers the perfect blend of suburban tranquility and urban convenience. Don’t miss the opportunity to own this move-in-ready gem in one of Georgetown’s fastest-growing neighborhoods!
Listing Agent
Four22 Realty Group, LLC Brokerage Phone: 512-589-7265 License #0458734 Listed on: 07/17/2025
Home Details
Home Type
- Single Family
Est. Annual Taxes
- $8,878
Year Built
- Built in 2021
Lot Details
- 5,663 Sq Ft Lot
- Wood Fence
- Back Yard Fenced
Parking
- 2 Car Attached Garage
Home Design
- Traditional Architecture
- Brick Exterior Construction
- Slab Foundation
- Stucco
Interior Spaces
- 2,619 Sq Ft Home
- Property has 2 Levels
- Open Floorplan
- High Ceiling
- Recessed Lighting
- Window Treatments
- Game Room
- Attic Fan
Kitchen
- Gas Cooktop
- Plumbed For Ice Maker
- Dishwasher
- Kitchen Island
- Granite Countertops
- Disposal
Flooring
- Carpet
- Vinyl
Bedrooms and Bathrooms
- 4 Bedrooms
- Walk-In Closet
- 3 Full Bathrooms
- Double Vanity
Laundry
- Laundry Room
- Washer and Electric Dryer Hookup
Home Security
- Smart Thermostat
- Fire and Smoke Detector
Outdoor Features
- Outdoor Pool
- Covered Patio or Porch
Utilities
- Central Heating and Cooling System
- Cable TV Available
Listing and Financial Details
- Property Available on 7/17/25
- Tenant pays for all utilities
- The owner pays for association fees, taxes
- Rent includes association dues, taxes
- 12 Month Lease Term
- Legal Lot and Block 8 / E
- Assessor Parcel Number R610313
Community Details
Overview
- Property has a Home Owners Association
Recreation
- Community Playground
- Community Pool
- Community Spa
Pet Policy
- No Pets Allowed
Map
Source: Central Texas MLS (CTXMLS)
MLS Number: 584125
APN: R610313
- 808 Cade Cove
- 208 Abby Rd
- 228 Brooklyn Dr
- 5314 Tribolo Trail
- 1228 Vogel Dr
- 110 Saide St
- 216 Frederick Dr
- 128 Baum Dr
- 201 Frederick Dr
- 217 Frederick Dr
- 1045 Gaelic Dr
- 204 Connor Ln
- 5363 Orsini Bluffs
- 1121 Adam Wayne Ln
- 5333 Corelli Falls
- 1042 Gaelic Dr
- 3227 Drago Dr
- 605 Dubina Ave
- 100 Connor Ln
- 2605 Donna Olene Dr
- 412 Brody Ln
- 232 Saide St
- 105 Brody Ln
- 404 Baum Dr
- 217 Brooklyn Dr
- 220 Brooklyn Dr
- 228 Connor Ln
- 1228 Vogel Dr
- 3205 Westinghouse Rd
- 3205 Westinghouse Rd Unit 1404
- 3205 Westinghouse Rd Unit 607
- 3205 Westinghouse Rd Unit 608
- 3205 Westinghouse Rd Unit 413
- 509 Mais Dr
- 649 Donegal Ln
- 109 Charles Trail
- 133 Kramer St
- 1066 Gaelic Dr
- 134 Ashford Way
- 104 Lassy Cove
