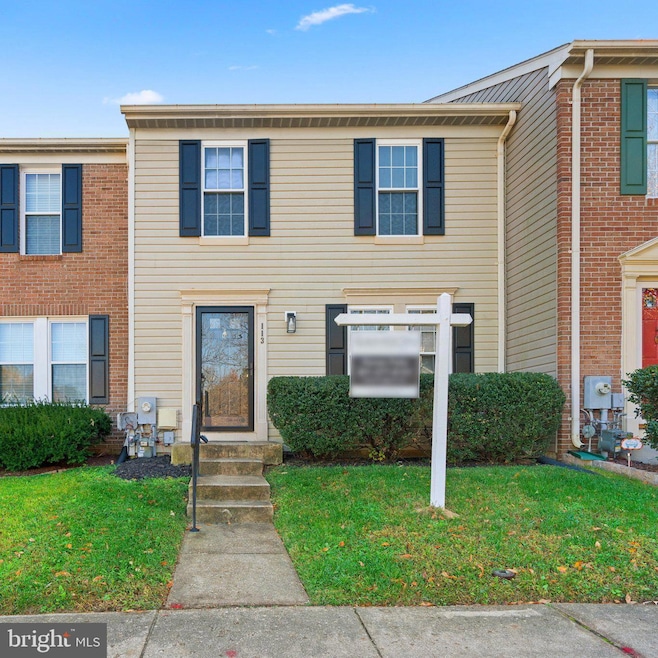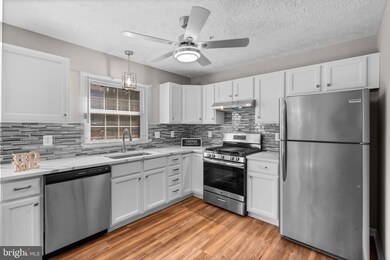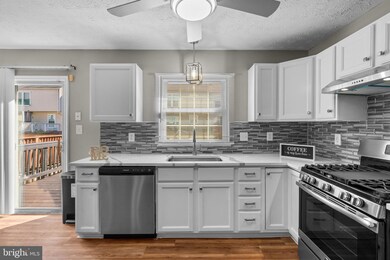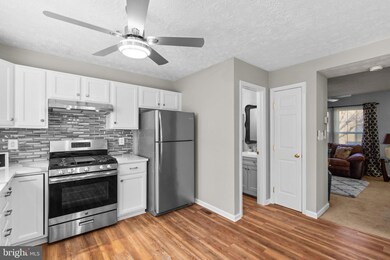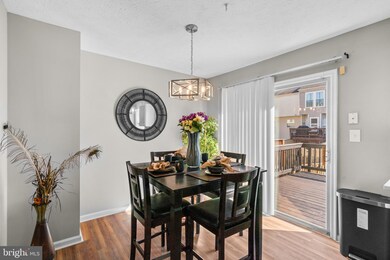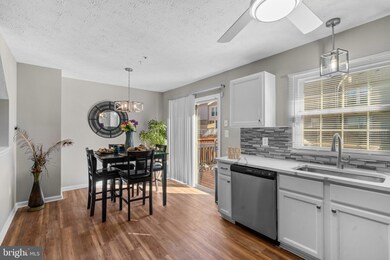
113 Foxchase Dr Glen Burnie, MD 21061
Highlights
- Colonial Architecture
- 1 Fireplace
- Forced Air Heating and Cooling System
About This Home
As of November 2024Welcome home, just in time for the holidays! This stunning townhome, nestled in the highly sought-after Fox Chase neighborhood of Glen Burnie, MD, is truly a rare find. Offering the perfect combination of modern updates, comfortable living spaces, and a prime location, this home is ready to impress even the most discerning buyers. As you step inside, you’re immediately welcomed by an inviting, open-concept floor plan that feels both spacious and cozy. The updated kitchen is a true showstopper, featuring sleek stainless-steel appliances, brand-new countertops, stylish cabinets, and fresh, modern lighting. Whether you’re preparing a holiday feast or enjoying a casual breakfast, the attached eat-in dining area offers the perfect spot to gather with loved ones. The living room is designed with relaxation and entertainment in mind. It’s spacious, bright, and ready to host your next game night. And just imagine stepping out onto your brand-new deck, ideal for outdoor entertaining or unwinding with a cup of cocoa as you overlook your private, fenced-in backyard—perfect for pets, children, or simply enjoying a peaceful moment outdoors. Upstairs, the primary bedroom presents plush carpeting underfoot, a large closet, and a full en-suite bath, this space is designed for comfort and relaxation. The two additional bedrooms also offer soft carpeting and ample closet space, making them ideal for family members, guests, or even a home office. A second full bath on this level means no fighting over bathroom time during busy mornings. But that’s not all—this home’s fully finished basement offers an incredible bonus. The large recreational area, complete with a cozy fireplace, is the perfect space for a media room, home gym, or playroom. You’ll also appreciate the convenience of a third full bathroom on this level, making it a versatile space that can easily accommodate overnight guests or large gatherings. The basement laundry room adds practicality and ease to everyday living. In addition to all the beautiful features inside, this home is in a prime location! Not only is it tucked away in a quiet, desirable community, but it’s also commuter-friendly. With easy access to major highways like Route 100, I-97, Fort Meade, and BWI, you’ll enjoy a short commute whether you’re heading to work, the airport, or into the city for some weekend fun. Plus, with local shopping centers, dining options, and medical facilities just minutes away, all your daily needs are right at your fingertips. Now, let’s talk about convenience and peace of mind. This home comes with two assigned parking spaces, so you’ll never have to worry about searching for parking. It’s also fully move-in ready, allowing you to start enjoying your new home from day one. Why wait? Whether you’re a first-time buyer or looking for a home that grows with your family, this property is an absolute must-see. Schedule your private tour today and start envisioning your life in this beautifully home.
Townhouse Details
Home Type
- Townhome
Est. Annual Taxes
- $3,285
Year Built
- Built in 1994 | Remodeled in 2024
Lot Details
- 1,500 Sq Ft Lot
HOA Fees
- $77 Monthly HOA Fees
Home Design
- Colonial Architecture
- Vinyl Siding
- Concrete Perimeter Foundation
Interior Spaces
- Property has 3 Levels
- 1 Fireplace
Bedrooms and Bathrooms
- 3 Bedrooms
Finished Basement
- Heated Basement
- Connecting Stairway
- Basement Windows
Parking
- 2 Open Parking Spaces
- 2 Parking Spaces
- Parking Lot
- 2 Assigned Parking Spaces
Utilities
- Forced Air Heating and Cooling System
- Natural Gas Water Heater
Listing and Financial Details
- Tax Lot 208
- Assessor Parcel Number 020329690082031
Community Details
Overview
- Association fees include common area maintenance, snow removal
- Fox Chase Townhouse Association, Inc HOA
- Fox Chase Subdivision
Pet Policy
- Pets Allowed
Ownership History
Purchase Details
Home Financials for this Owner
Home Financials are based on the most recent Mortgage that was taken out on this home.Purchase Details
Home Financials for this Owner
Home Financials are based on the most recent Mortgage that was taken out on this home.Purchase Details
Purchase Details
Home Financials for this Owner
Home Financials are based on the most recent Mortgage that was taken out on this home.Similar Homes in the area
Home Values in the Area
Average Home Value in this Area
Purchase History
| Date | Type | Sale Price | Title Company |
|---|---|---|---|
| Deed | $373,000 | Assurance Title | |
| Deed | $373,000 | Assurance Title | |
| Deed | $219,900 | Continental Title Group | |
| Deed | $114,900 | -- | |
| Deed | $117,425 | -- |
Mortgage History
| Date | Status | Loan Amount | Loan Type |
|---|---|---|---|
| Open | $359,665 | VA | |
| Closed | $359,665 | VA | |
| Previous Owner | $224,627 | VA | |
| Previous Owner | $117,000 | No Value Available | |
| Closed | -- | No Value Available |
Property History
| Date | Event | Price | Change | Sq Ft Price |
|---|---|---|---|---|
| 11/26/2024 11/26/24 | Sold | $373,000 | 0.0% | $255 / Sq Ft |
| 10/30/2024 10/30/24 | Price Changed | $373,000 | -3.9% | $255 / Sq Ft |
| 10/18/2024 10/18/24 | For Sale | $388,000 | +76.4% | $265 / Sq Ft |
| 09/28/2016 09/28/16 | Sold | $219,900 | 0.0% | $190 / Sq Ft |
| 08/16/2016 08/16/16 | Pending | -- | -- | -- |
| 08/10/2016 08/10/16 | For Sale | $219,900 | -- | $190 / Sq Ft |
Tax History Compared to Growth
Tax History
| Year | Tax Paid | Tax Assessment Tax Assessment Total Assessment is a certain percentage of the fair market value that is determined by local assessors to be the total taxable value of land and additions on the property. | Land | Improvement |
|---|---|---|---|---|
| 2024 | $3,348 | $265,300 | $130,000 | $135,300 |
| 2023 | $3,195 | $254,367 | $0 | $0 |
| 2022 | $2,921 | $243,433 | $0 | $0 |
| 2021 | $5,613 | $232,500 | $110,000 | $122,500 |
| 2020 | $2,681 | $224,400 | $0 | $0 |
| 2019 | $2,598 | $216,300 | $0 | $0 |
| 2018 | $2,111 | $208,200 | $90,000 | $118,200 |
| 2017 | $2,403 | $203,200 | $0 | $0 |
| 2016 | -- | $198,200 | $0 | $0 |
| 2015 | -- | $193,200 | $0 | $0 |
| 2014 | -- | $193,200 | $0 | $0 |
Agents Affiliated with this Home
-
Renee Petty

Seller's Agent in 2024
Renee Petty
Samson Properties
(301) 377-8141
2 in this area
5 Total Sales
-
Bunmi Akinyosoye

Seller Co-Listing Agent in 2024
Bunmi Akinyosoye
Samson Properties
(202) 650-8826
1 in this area
37 Total Sales
-
James Nicholson

Buyer's Agent in 2024
James Nicholson
Keller Williams Realty Centre
(443) 822-3513
8 in this area
124 Total Sales
-
Karen Holtz

Seller's Agent in 2016
Karen Holtz
Douglas Realty, LLC
(443) 336-8527
5 in this area
50 Total Sales
-

Buyer's Agent in 2016
Kenneth Johnson
RE/MAX
Map
Source: Bright MLS
MLS Number: MDAA2094492
APN: 03-296-90082031
- 103 Foxbay Ln
- 218 Foxtree Dr
- 216 Royal Arms Way
- 115 Foxwell Bend Rd
- 90 Foxchase Ct
- 8098 Foxwell Rd
- 7911 Ritchie Hwy
- 7912 Glengary Ct
- 1806 Norfolk Rd
- 7998 Crownsway
- 57 Foxwell Bend Rd
- 8105 Woodbine Ct
- 206 Sandsbury Ave
- 321 Alexis Dr
- 7978 Oakwood Rd
- 1604 Manning Rd
- 338 Wende Way
- 7942 Roxbury Dr
- 1702 Manning Rd
- 302 Phelps Ave
