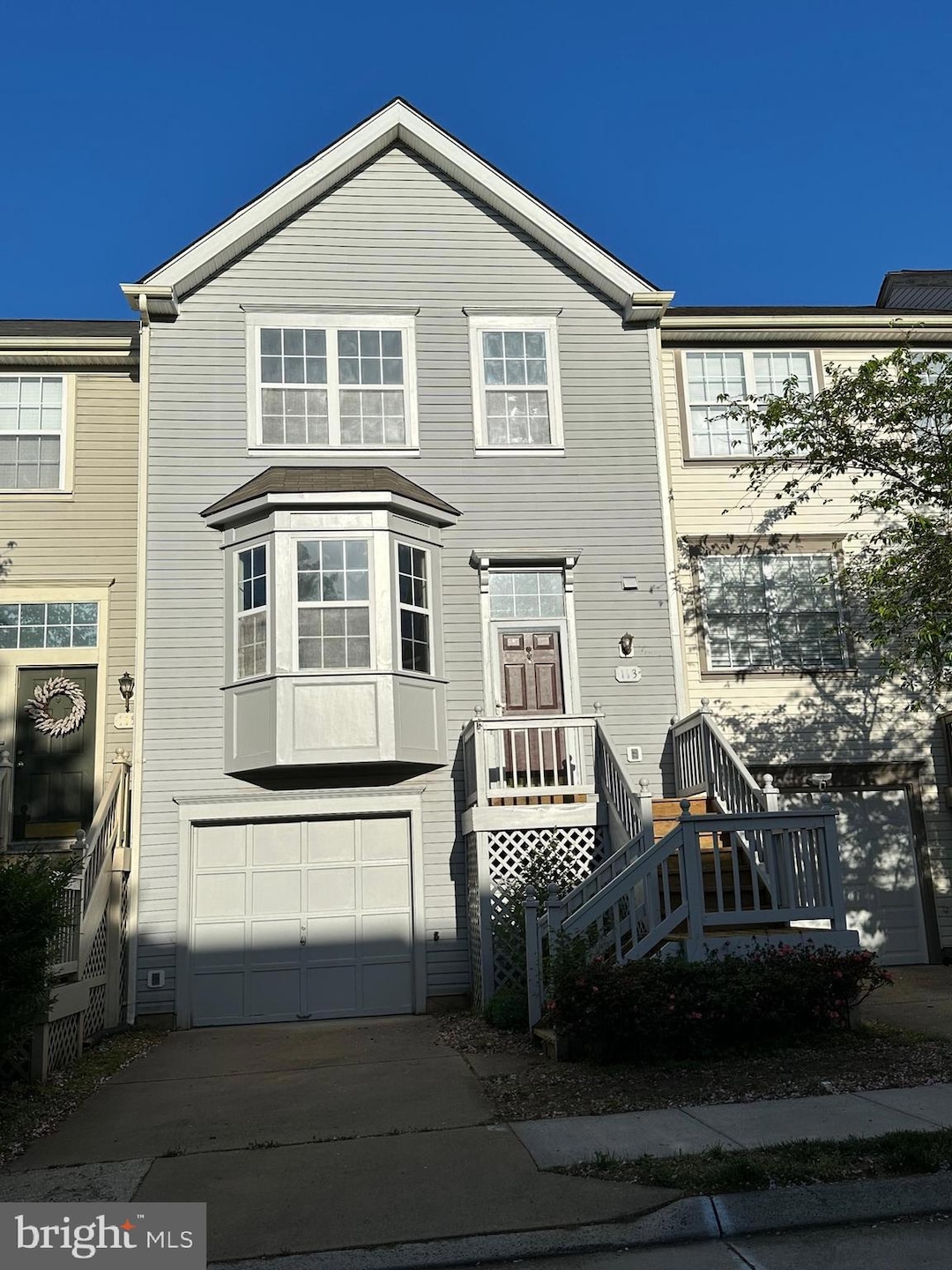113 Frazer Dr Purcellville, VA 20132
Estimated payment $3,129/month
Total Views
1,239
3
Beds
2.5
Baths
1,332
Sq Ft
$374
Price per Sq Ft
Highlights
- Community Pool
- 1 Car Attached Garage
- Ceiling Fan
- Emerick Elementary School Rated A
- Central Heating and Cooling System
- Property is in very good condition
About This Home
Beautiful Townhouse in Main St Village, 3 Finished Levels, 3 Bedrooms and 2 1/2/ Bathrooms, All New Paint and Carpet Throughout, New Appliances (Dishwasher to be installed on 11/14/25), Attached Garage, Rear Deck and Patio, Fenced Rear Yard, Great Location close to everything Purcellville has to offer. Please take shoes off when showing. Combo Lock Box on Front Door
Townhouse Details
Home Type
- Townhome
Est. Annual Taxes
- $4,736
Year Built
- Built in 1999
Lot Details
- 1,742 Sq Ft Lot
- Property is in very good condition
HOA Fees
- $110 Monthly HOA Fees
Parking
- 1 Car Attached Garage
- Front Facing Garage
- Driveway
- On-Street Parking
Home Design
- Brick Foundation
- Vinyl Siding
Interior Spaces
- 1,332 Sq Ft Home
- Property has 3 Levels
- Ceiling Fan
Bedrooms and Bathrooms
- 3 Bedrooms
Utilities
- Central Heating and Cooling System
- Electric Water Heater
- Phone Available
- Cable TV Available
Listing and Financial Details
- Assessor Parcel Number 453255423000
Community Details
Overview
- Main St Village Subdivision
Recreation
- Community Pool
Pet Policy
- Pets Allowed
Map
Create a Home Valuation Report for This Property
The Home Valuation Report is an in-depth analysis detailing your home's value as well as a comparison with similar homes in the area
Home Values in the Area
Average Home Value in this Area
Tax History
| Year | Tax Paid | Tax Assessment Tax Assessment Total Assessment is a certain percentage of the fair market value that is determined by local assessors to be the total taxable value of land and additions on the property. | Land | Improvement |
|---|---|---|---|---|
| 2025 | $3,803 | $455,420 | $150,000 | $305,420 |
| 2024 | $3,906 | $436,480 | $140,000 | $296,480 |
| 2023 | $3,554 | $406,200 | $125,000 | $281,200 |
| 2022 | $3,426 | $384,940 | $110,000 | $274,940 |
| 2021 | $3,400 | $346,980 | $100,000 | $246,980 |
| 2020 | $3,307 | $319,560 | $85,000 | $234,560 |
| 2019 | $3,039 | $290,850 | $85,000 | $205,850 |
| 2018 | $2,952 | $272,110 | $85,000 | $187,110 |
| 2017 | $2,977 | $264,580 | $85,000 | $179,580 |
| 2016 | $2,890 | $252,370 | $0 | $0 |
| 2015 | $2,949 | $174,860 | $0 | $174,860 |
| 2014 | $2,872 | $163,680 | $0 | $163,680 |
Source: Public Records
Property History
| Date | Event | Price | List to Sale | Price per Sq Ft |
|---|---|---|---|---|
| 11/14/2025 11/14/25 | For Sale | $498,000 | 0.0% | $374 / Sq Ft |
| 08/13/2024 08/13/24 | Rented | $2,700 | 0.0% | -- |
| 08/09/2024 08/09/24 | Price Changed | $2,700 | -3.6% | $2 / Sq Ft |
| 08/05/2024 08/05/24 | For Rent | $2,800 | +40.0% | -- |
| 04/10/2021 04/10/21 | Rented | $2,000 | 0.0% | -- |
| 04/08/2021 04/08/21 | For Rent | $2,000 | -- | -- |
Source: Bright MLS
Source: Bright MLS
MLS Number: VALO2111102
APN: 453-25-5423
Nearby Homes
- 115 Frazer Dr
- 102 Frazer Dr
- 221 S Maple Ave
- 609 S Maple Ave
- 14649 Fordson Ct
- 14691 Fordson Ct
- 14629 Fordson Ct
- 608 E G St
- 17443 Aldershot Place
- 17431 Aldershot Place
- 648 Elliot Dr
- 485 Wordsworth Cir
- 116 Desales Dr
- 401 E Loudoun Valley Dr
- 3 Springbury Dr
- The Ashton I Plan at Valley Springs Estates
- The Ashton II Plan at Valley Springs Estates
- The Oakhall Plan at Valley Springs Estates
- The Elmsgate Plan at Valley Springs Estates
- 420 S 20th St
- 106 Mcilhaney Way
- 708 Irvine Bank Ln
- 111-123 N 16th St
- 650 Dominion Terrace
- 116 Desales Dr
- 341 S 26th St Unit A
- 300 W K St
- 401 Yorkshire Ridge Ct
- 207 Miles Hawk Terrace
- 16821 Falconhurst Dr
- 18285 Foundry Rd
- 37291 Grass Roots Ln
- 19 N Bridge St Unit 201
- 19 N Bridge St Unit STUDIO
- 6 W Loudoun St
- 12 W Loudoun St Unit A
- 407 Deerpath Ave SW
- 35972 Charles Town Pike
- 125 Clubhouse Dr SW Unit R10
- 302 Riding Trail Ct NW

