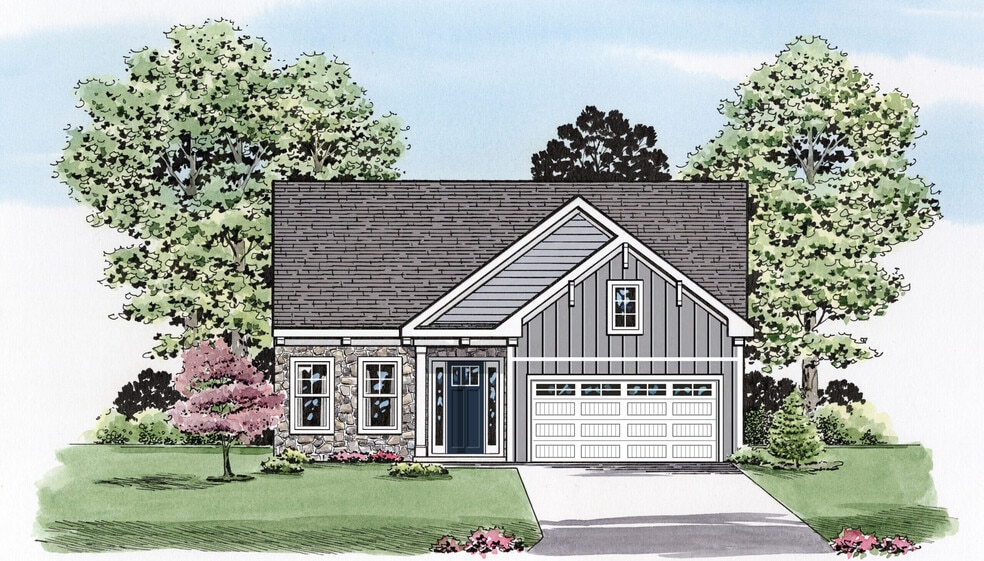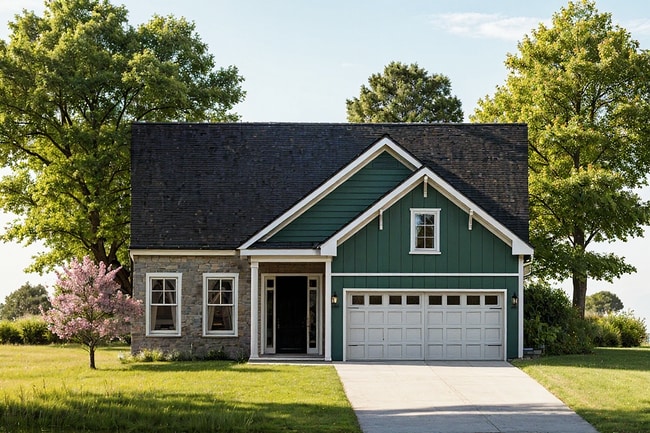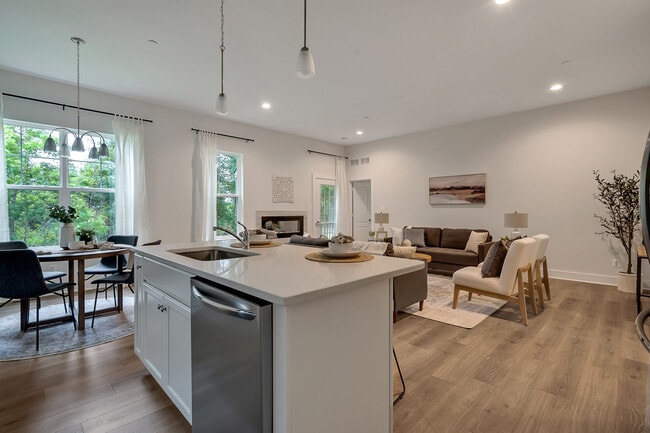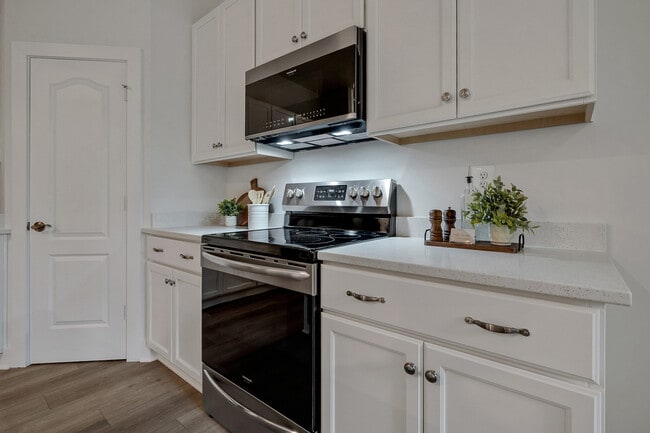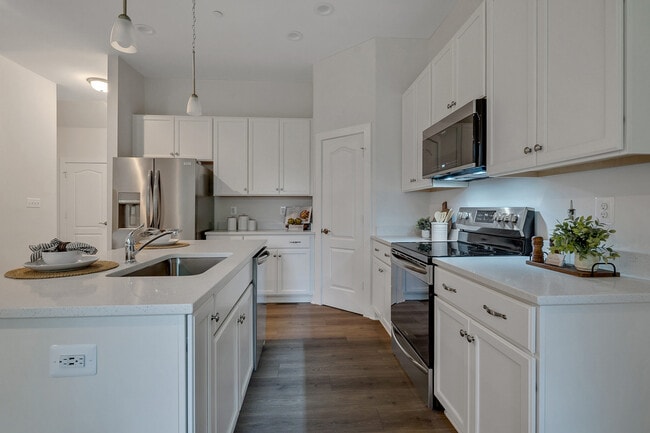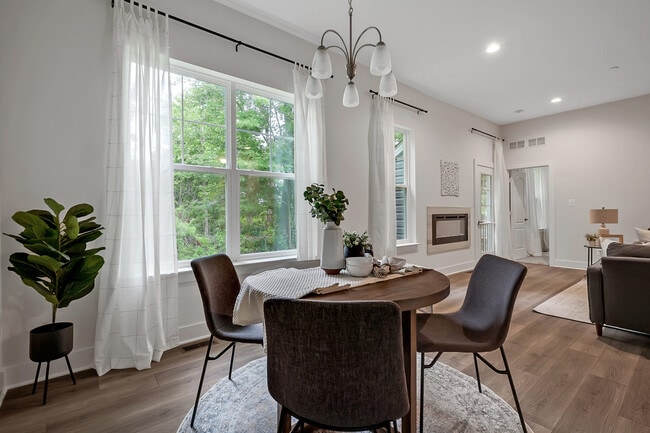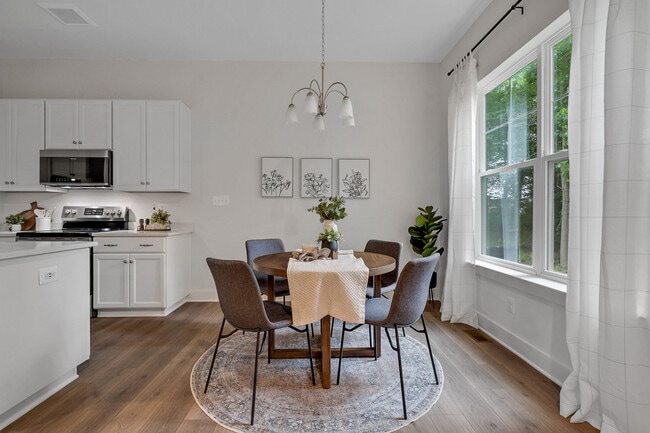
113 Gentle Slope Way Gettysburg, PA 17325
Amblebrook at GettysburgEstimated payment $3,181/month
Highlights
- Massage Therapy Room
- New Construction
- Clubhouse
- Fitness Center
- Active Adult
- Community Indoor Pool
About This Home
Homesite 297 Experience The Monet I. This amazing home provides the ease of single-level living . The well-appointed owner’s suite features a private bath and walk-in closet, while a second bedroom offers a full bath for added convenience. The gourmet kitchen is equipped with all stainless steel appliances and opens to the extended (by 4 feet) family room. Enjoy meals in the adjacent dining area or outside on the rear porch. A two-car garage, fully equipped laundry room and other upgrades are just a few of the included features that make this home truly special. For details, contact Laura Roche at (443) 802-0536 or laurar@wardcommunities.com Delivery of home is expected in Early 2026.
Builder Incentives
1/2 off in options up to $50,000. Must use preferred lender to qualify. Contact builder for more details.
when you use preferred lender, you can qualify for a free refrigerator and blinds. Contact builder for more details.
Sales Office
All tours are by appointment only. Please contact sales office to schedule.
Home Details
Home Type
- Single Family
HOA Fees
- $350 Monthly HOA Fees
Parking
- 2 Car Garage
Home Design
- New Construction
Interior Spaces
- 1-Story Property
- Game Room
- Laundry Room
Bedrooms and Bathrooms
- 2 Bedrooms
- 2 Full Bathrooms
Community Details
Overview
- Active Adult
- Association fees include lawn maintenance, ground maintenance, pest control
- On-Site Maintenance
- Pond in Community
Amenities
- Amphitheater
- Picnic Area
- Massage Therapy Room
- Clubhouse
- Theater or Screening Room
- Game Room
- Community Kitchen
- Community Center
- Lounge
- Art Studio
- Ballroom
- Planned Social Activities
Recreation
- Community Boardwalk
- Tennis Courts
- Community Basketball Court
- Pickleball Courts
- Bocce Ball Court
- Community Playground
- Fitness Center
- Community Indoor Pool
- Community Spa
- Park
- Dog Park
- Event Lawn
- Trails
Map
Other Move In Ready Homes in Amblebrook at Gettysburg
About the Builder
- 113 Gentle Slope Way Unit 297
- TBB W Aster Way Unit VIRTUOSO
- TBB W Aster Way Unit HAVEN
- TBB-MONET I Gentle Slope Way
- Amblebrook at Gettysburg
- Amblebrook at Gettysburg
- Amblebrook at Gettysburg
- Parkview - Amblebrook at Gettysburg
- Amblebrook at Gettysburg
- 126 Elderberry Way
- 118 Elderberry Way
- 97 Chokeberry Way
- TBB Woolgrass Ln Unit CURATOR
- TBB Woolgrass Ln Unit EDEN
- TBB Woolgrass Ln Unit ADVENTURER
- TBB Highland Way Unit ENTHUSIAST
- TBB Highland Way Unit Y
- TBB Highland Way Unit INSPIRE
- Amblebrook at Gettysburg
- 100 Culp Rd
