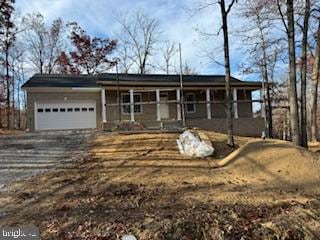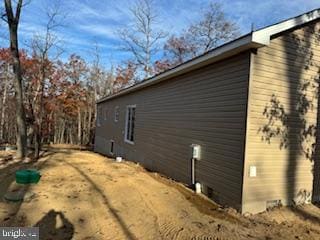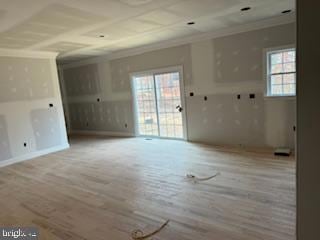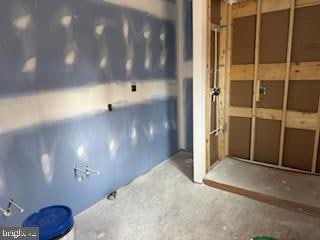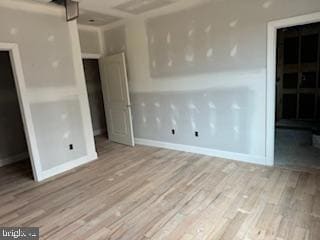113 Glen Ridge Rd Winchester, VA 22602
Estimated payment $2,724/month
Highlights
- New Construction
- Rambler Architecture
- Main Floor Bedroom
- Open Floorplan
- Wood Flooring
- Combination Kitchen and Living
About This Home
Welcome to this stunning new construction ranch style home offering the perfect blend of comfort and style. Featuring 3 spacious bedrooms and 2 full baths, this home showcases an inviting brick front with a full front porch which is perfect for relaxing evenings or morning coffee. Step inside to find hardwood flooring throughout and an open floor plan that flows effortlessly from the living area to the kitchen and dining spaces. Elegant crown molding adds a touch of sophistication while large windows bring in plenty of natural light. The modern kitchen provides ample counter space and overlooks the main living area, making it ideal for entertaining. A two car garage offers convenience and extra space. This thoughtfully designed home combines timeless craftmanship with today's sought-after features that's ready for you to move in and make it your own!
Listing Agent
(540) 539-3002 gprussell11@gmail.com CENTURY 21 New Millennium License #0225187719 Listed on: 11/10/2025

Home Details
Home Type
- Single Family
Year Built
- Built in 2025 | New Construction
Lot Details
- 0.34 Acre Lot
- Property is in excellent condition
- Property is zoned RA
HOA Fees
- $33 Monthly HOA Fees
Parking
- 2 Car Attached Garage
- Garage Door Opener
- Driveway
Home Design
- Rambler Architecture
- Brick Exterior Construction
- Architectural Shingle Roof
- Vinyl Siding
Interior Spaces
- 1,620 Sq Ft Home
- Property has 1 Level
- Open Floorplan
- Crown Molding
- Ceiling Fan
- Family Room Off Kitchen
- Combination Kitchen and Living
- Dining Area
- Crawl Space
Kitchen
- Stove
- Built-In Microwave
- Dishwasher
- Upgraded Countertops
Flooring
- Wood
- Ceramic Tile
Bedrooms and Bathrooms
- 3 Main Level Bedrooms
- En-Suite Bathroom
- Walk-In Closet
- 2 Full Bathrooms
- Walk-in Shower
Utilities
- Central Air
- Heat Pump System
- Well
- Electric Water Heater
- Septic Less Than The Number Of Bedrooms
Additional Features
- Halls are 36 inches wide or more
- Exterior Lighting
Community Details
- Association fees include road maintenance
- Highview Manor Subdivision
Map
Home Values in the Area
Average Home Value in this Area
Property History
| Date | Event | Price | List to Sale | Price per Sq Ft |
|---|---|---|---|---|
| 11/10/2025 11/10/25 | For Sale | $429,900 | -- | $265 / Sq Ft |
Source: Bright MLS
MLS Number: VAFV2037984
- Lots 14 & 15 Glen Ridge Rd
- Lot 10 Glen Ridge Rd
- Lots 4 & 5 Glen Ridge Rd
- Lots 11 & 12 Glen Ridge Rd
- 2660 Wardensville Grade
- LOTS 7 & 8 Manor Dr
- 0 Wardensville Grade Unit VAFV2023748
- 0 Gough Rd Unit LotWP002 20612085
- 355 Fishel Rd
- 220 Snappy Ln
- 219 Shenandoah Trail
- 1631 Back Mountain Rd
- 0 Tomahawk Trail Unit VAFV2033070
- 230 Shenandoah Trail
- 3634 Wardensville Grade
- 119 Buffalo Trail
- 3782 Wardensville Grade
- 101 Delaware Trail
- 108 Cheyenne Trail
- 108 Comanche Trail
- 1042 Laurel Grove Rd Unit Luxury Apartment for rent
- 5452 Middle Rd
- 709 Dicks Hollow Rd
- 910 Cedar Creek Grade
- 1958 Cidermill Ln
- 1970 Cidermill Ln
- 2047 Harvest Dr
- 1950 Melvor Ln
- 616 Hemsworth Ln
- 2250 Sofia Way
- 424 Ridgewood Ln
- 121 Fay St
- 110 Charing Cross Dr
- 114 Charing Cross Dr
- 548 Brookfield Dr
- 125 Charing Cross Dr
- 171 Tigney Dr
- 130 Charing Cross Dr
- 163 Tigney Dr
- 112 Charing Cross Dr
