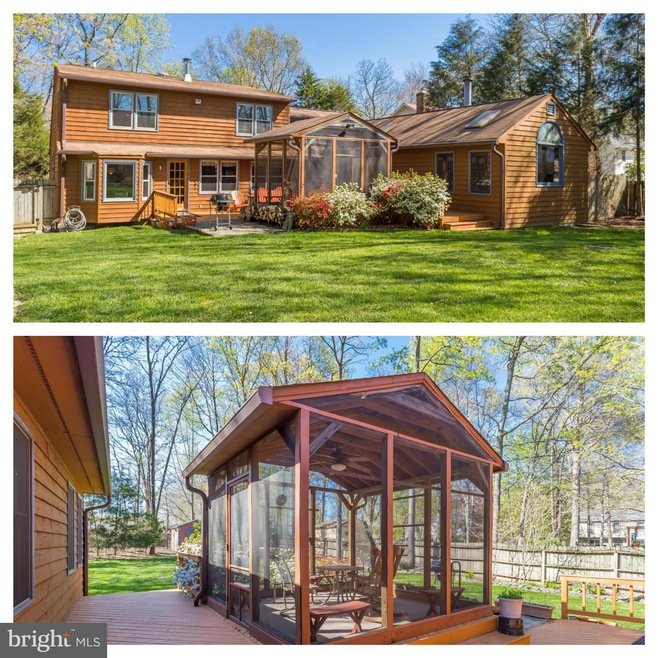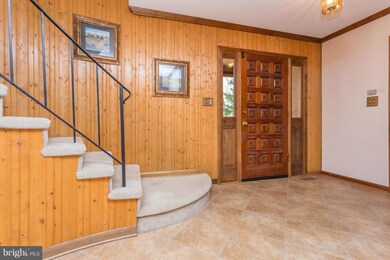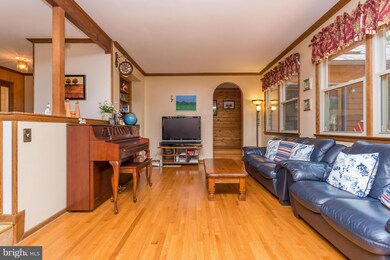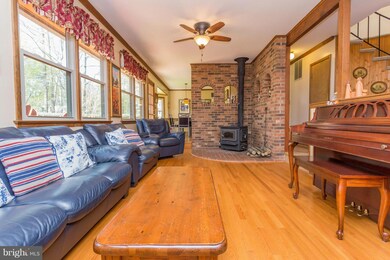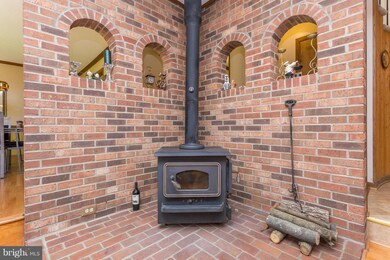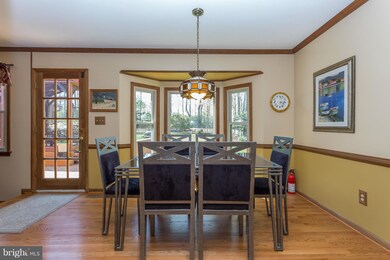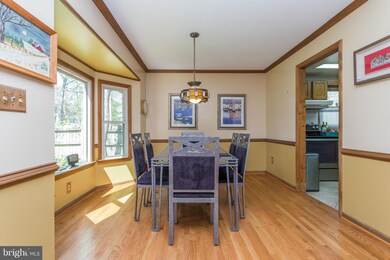
113 Glenwood Ave Stafford, VA 22554
Garrisonville Estates NeighborhoodHighlights
- Curved or Spiral Staircase
- Wood Burning Stove
- Vaulted Ceiling
- Deck
- Contemporary Architecture
- Wood Flooring
About This Home
As of July 2021Gorgeous Home includes 4 bedrooms, Master w/Full Bath and Four Closets, Living Room w/Wood Stove, Dining Room, New SS Appliances, Huge Family Room w/Vaulted Ceiling and Gas Fireplace, Indoor Hot Tub Room w/Vaulted Ceiling, and Upper Lvl Sitting Room. Wood Walls/Ceilings, Hardwood floors, Skylights, Curved Stairs, New Storm Windows. Huge backyard w/Privacy Fence, Wood Deck, Screened-In Porch.
Last Agent to Sell the Property
Century 21 Redwood Realty License #0225067363 Listed on: 04/15/2016

Co-Listed By
Theodore Hupka
Long & Foster Real Estate, Inc. License #225063379
Home Details
Home Type
- Single Family
Est. Annual Taxes
- $2,636
Year Built
- Built in 1984
Lot Details
- 0.45 Acre Lot
- Privacy Fence
- Back Yard Fenced
- Property is in very good condition
- Property is zoned R1
Parking
- 1 Car Attached Garage
- Front Facing Garage
- Garage Door Opener
- Driveway
Home Design
- Contemporary Architecture
- Wood Walls
- Composition Roof
- Asphalt Roof
- Wood Siding
Interior Spaces
- 2,738 Sq Ft Home
- Property has 2 Levels
- Curved or Spiral Staircase
- Built-In Features
- Chair Railings
- Crown Molding
- Paneling
- Wood Ceilings
- Brick Wall or Ceiling
- Vaulted Ceiling
- Ceiling Fan
- Skylights
- Recessed Lighting
- 2 Fireplaces
- Wood Burning Stove
- Screen For Fireplace
- Fireplace Mantel
- Gas Fireplace
- Window Treatments
- Bay Window
- Atrium Windows
- Wood Frame Window
- Window Screens
- French Doors
- Atrium Doors
- Entrance Foyer
- Family Room
- Sitting Room
- Living Room
- Dining Room
- Wood Flooring
Kitchen
- Country Kitchen
- Electric Oven or Range
- Stove
- Microwave
- Ice Maker
- Dishwasher
- Disposal
Bedrooms and Bathrooms
- 4 Bedrooms | 2 Main Level Bedrooms
- En-Suite Primary Bedroom
- En-Suite Bathroom
- 2 Full Bathrooms
- Whirlpool Bathtub
Laundry
- Dryer
- Washer
Home Security
- Alarm System
- Storm Windows
- Storm Doors
- Fire and Smoke Detector
Outdoor Features
- Deck
- Screened Patio
- Shed
- Porch
Schools
- Garrisonville Elementary School
- A.G. Wright Middle School
- North Stafford High School
Utilities
- Forced Air Heating and Cooling System
- Electric Water Heater
Community Details
- No Home Owners Association
- Heritage Oaks Subdivision
Listing and Financial Details
- Tax Lot 7
- Assessor Parcel Number 19-E-1- -7
Ownership History
Purchase Details
Home Financials for this Owner
Home Financials are based on the most recent Mortgage that was taken out on this home.Purchase Details
Home Financials for this Owner
Home Financials are based on the most recent Mortgage that was taken out on this home.Purchase Details
Home Financials for this Owner
Home Financials are based on the most recent Mortgage that was taken out on this home.Similar Homes in Stafford, VA
Home Values in the Area
Average Home Value in this Area
Purchase History
| Date | Type | Sale Price | Title Company |
|---|---|---|---|
| Warranty Deed | $427,000 | Attorney | |
| Warranty Deed | $329,900 | First Guardian Title&Escr Lc | |
| Warranty Deed | $305,000 | -- |
Mortgage History
| Date | Status | Loan Amount | Loan Type |
|---|---|---|---|
| Open | $302,500 | New Conventional | |
| Previous Owner | $351,247 | Stand Alone Refi Refinance Of Original Loan | |
| Previous Owner | $336,992 | VA | |
| Previous Owner | $245,000 | VA | |
| Previous Owner | $241,800 | New Conventional | |
| Previous Owner | $272,000 | New Conventional | |
| Previous Owner | $90,000 | Credit Line Revolving |
Property History
| Date | Event | Price | Change | Sq Ft Price |
|---|---|---|---|---|
| 07/30/2021 07/30/21 | Sold | $427,000 | +17.0% | $156 / Sq Ft |
| 07/07/2021 07/07/21 | Pending | -- | -- | -- |
| 07/02/2021 07/02/21 | For Sale | $365,000 | +10.6% | $133 / Sq Ft |
| 07/15/2016 07/15/16 | Sold | $329,900 | 0.0% | $120 / Sq Ft |
| 04/25/2016 04/25/16 | Pending | -- | -- | -- |
| 04/15/2016 04/15/16 | For Sale | $329,900 | +8.2% | $120 / Sq Ft |
| 06/30/2014 06/30/14 | Sold | $305,000 | -3.2% | $111 / Sq Ft |
| 05/10/2014 05/10/14 | Pending | -- | -- | -- |
| 05/08/2014 05/08/14 | For Sale | $315,000 | -- | $115 / Sq Ft |
Tax History Compared to Growth
Tax History
| Year | Tax Paid | Tax Assessment Tax Assessment Total Assessment is a certain percentage of the fair market value that is determined by local assessors to be the total taxable value of land and additions on the property. | Land | Improvement |
|---|---|---|---|---|
| 2025 | $3,957 | $436,400 | $120,000 | $316,400 |
| 2024 | $3,957 | $436,400 | $120,000 | $316,400 |
| 2023 | $3,665 | $387,800 | $115,000 | $272,800 |
| 2022 | $3,296 | $387,800 | $115,000 | $272,800 |
| 2021 | $2,881 | $297,000 | $90,000 | $207,000 |
| 2020 | $2,881 | $297,000 | $90,000 | $207,000 |
| 2019 | $2,992 | $296,200 | $80,000 | $216,200 |
| 2018 | $2,932 | $296,200 | $80,000 | $216,200 |
| 2017 | $2,828 | $285,700 | $75,000 | $210,700 |
| 2016 | $2,828 | $285,700 | $75,000 | $210,700 |
| 2015 | -- | $258,700 | $70,000 | $188,700 |
| 2014 | -- | $258,700 | $70,000 | $188,700 |
Agents Affiliated with this Home
-
Wilbur Costello

Seller's Agent in 2021
Wilbur Costello
Piedmont Fine Properties
(571) 606-7650
1 in this area
20 Total Sales
-
Waleed Abuzar

Buyer's Agent in 2021
Waleed Abuzar
RE/MAX
(703) 622-3213
2 in this area
415 Total Sales
-
Anne Hupka

Seller's Agent in 2016
Anne Hupka
Century 21 Redwood Realty
(540) 809-2134
9 in this area
141 Total Sales
-
T
Seller Co-Listing Agent in 2016
Theodore Hupka
Long & Foster
-
Rene Sessions

Buyer's Agent in 2016
Rene Sessions
Keller Williams Capital Properties
(571) 243-8503
4 in this area
56 Total Sales
-
C
Seller's Agent in 2014
Carla Kelly
Samson Properties
Map
Source: Bright MLS
MLS Number: 1000762327
APN: 19E-1-7
- 96 Shelton Shop Rd
- 111 Oaklawn Rd
- 97 Winding Creek Rd
- 130 Shelton Shop Rd
- 5 Wendover Ct
- 27 Appling Rd
- 24 Nugent Dr
- 16 Vanburgh Ct
- 16 Joyce St
- 15 Sharon Ln
- 8 Johnson Ct
- 13 Joplin Ct
- 8 Ashley Ct
- 1 Stoneridge Ct
- 62 Vista Woods Rd
- 8 Westchester Ct
- 208 W Park Dr
- 209 Elm St
- 15 Stoneridge Ct
- 114 Elmsley Ln
