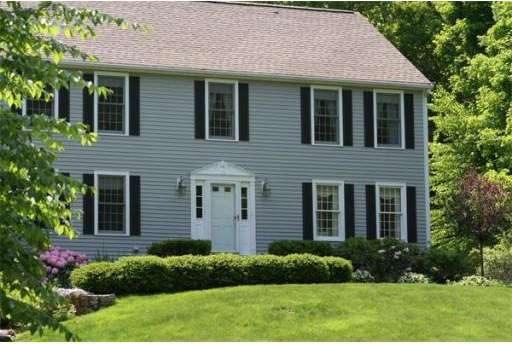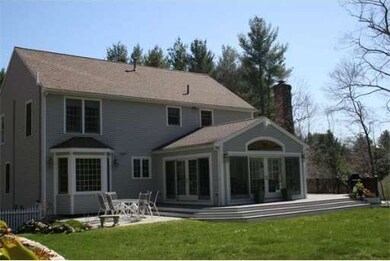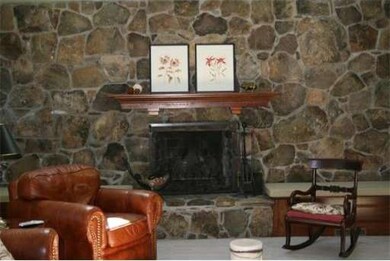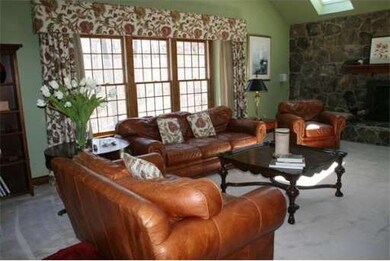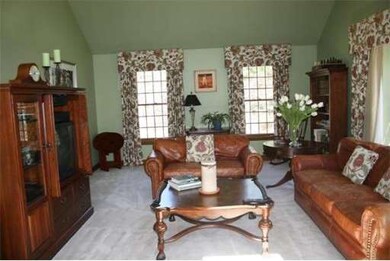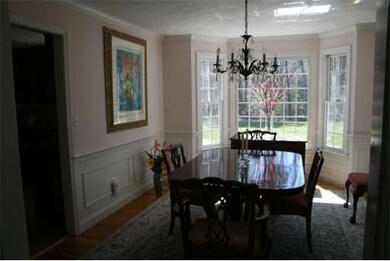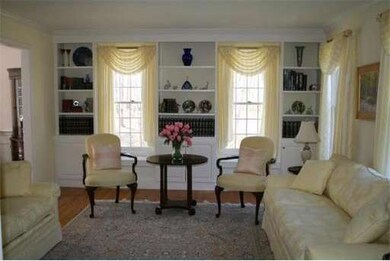
113 Great Pond Dr Boxford, MA 01921
About This Home
As of August 2024This custom built house has it all! Updated kit w/ handmade cherry cabinets granite counter tops new stainless steel appliances & gleaming hardwood floors Lg sunroom w/walls of glass & radiant heat Trex decking overlooking expansive flat very private back yard HOME THEATER 1st floor study w/ closet allows for versatile flr plan Lg cathedral ceiling family room w/ wall to wall stone fireplace. Abundant storage options/cedar closet/custom built-ins exceptional quality throughout & A HOME WARRANTY
Last Agent to Sell the Property
Coldwell Banker Realty - Beverly Listed on: 04/25/2013

Home Details
Home Type
Single Family
Est. Annual Taxes
$14,736
Year Built
1996
Lot Details
0
Listing Details
- Lot Description: Paved Drive, Cleared, Fenced/Enclosed
- Special Features: None
- Property Sub Type: Detached
- Year Built: 1996
Interior Features
- Has Basement: Yes
- Fireplaces: 1
- Primary Bathroom: Yes
- Number of Rooms: 10
- Amenities: Shopping, Tennis Court, Park, Stables, Golf Course, Bike Path, Conservation Area, Highway Access, House of Worship, Public School
- Electric: 200 Amps
- Energy: Storm Doors, Prog. Thermostat
- Flooring: Tile, Wall to Wall Carpet, Hardwood
- Insulation: Full
- Interior Amenities: Security System, Cable Available
- Basement: Full, Finished, Interior Access, Garage Access, Radon Remediation System
- Bedroom 2: Second Floor, 14X12
- Bedroom 3: Second Floor, 13X12
- Bedroom 4: Second Floor, 10X10
- Bathroom #1: First Floor, 6X6
- Bathroom #2: Second Floor, 9X6
- Bathroom #3: Basement
- Kitchen: First Floor, 21X13
- Laundry Room: Basement, 11X6
- Living Room: First Floor, 16X14
- Master Bedroom: Second Floor, 18X14
- Master Bedroom Description: Bathroom - Full, Closet - Walk-in, Flooring - Wood
- Dining Room: First Floor, 15X11
- Family Room: First Floor, 25X16
Exterior Features
- Construction: Frame
- Exterior: Clapboard
- Exterior Features: Deck - Composite, Patio, Gutters, Storage Shed, Professional Landscaping, Sprinkler System, Screens, Fenced Yard, Fruit Trees, Garden Area, Invisible Fence, Stone Wall
- Foundation: Poured Concrete, Irregular
Garage/Parking
- Garage Parking: Under, Garage Door Opener
- Garage Spaces: 2
- Parking: Off-Street, Paved Driveway
- Parking Spaces: 6
Utilities
- Cooling Zones: 4
- Heat Zones: 4
- Hot Water: Natural Gas
- Utility Connections: for Electric Range, for Electric Dryer, Washer Hookup
Condo/Co-op/Association
- HOA: No
Ownership History
Purchase Details
Purchase Details
Home Financials for this Owner
Home Financials are based on the most recent Mortgage that was taken out on this home.Purchase Details
Purchase Details
Similar Homes in Boxford, MA
Home Values in the Area
Average Home Value in this Area
Purchase History
| Date | Type | Sale Price | Title Company |
|---|---|---|---|
| Deed | -- | -- | |
| Not Resolvable | $720,000 | -- | |
| Deed | -- | -- | |
| Deed | $383,450 | -- | |
| Deed | -- | -- | |
| Deed | -- | -- | |
| Deed | $383,450 | -- |
Mortgage History
| Date | Status | Loan Amount | Loan Type |
|---|---|---|---|
| Open | $500,000 | Credit Line Revolving | |
| Previous Owner | $375,000 | New Conventional | |
| Previous Owner | $465,000 | No Value Available |
Property History
| Date | Event | Price | Change | Sq Ft Price |
|---|---|---|---|---|
| 08/19/2024 08/19/24 | Sold | $1,125,000 | 0.0% | $279 / Sq Ft |
| 07/23/2024 07/23/24 | Pending | -- | -- | -- |
| 07/17/2024 07/17/24 | Price Changed | $1,125,000 | -9.9% | $279 / Sq Ft |
| 07/05/2024 07/05/24 | For Sale | $1,249,000 | +73.5% | $310 / Sq Ft |
| 07/26/2013 07/26/13 | Sold | $720,000 | -1.8% | $225 / Sq Ft |
| 05/29/2013 05/29/13 | Pending | -- | -- | -- |
| 04/25/2013 04/25/13 | For Sale | $732,900 | -- | $229 / Sq Ft |
Tax History Compared to Growth
Tax History
| Year | Tax Paid | Tax Assessment Tax Assessment Total Assessment is a certain percentage of the fair market value that is determined by local assessors to be the total taxable value of land and additions on the property. | Land | Improvement |
|---|---|---|---|---|
| 2025 | $14,736 | $1,095,600 | $439,900 | $655,700 |
| 2024 | $14,544 | $1,114,500 | $439,900 | $674,600 |
| 2023 | $13,595 | $982,300 | $392,900 | $589,400 |
| 2022 | $13,365 | $878,100 | $327,700 | $550,400 |
| 2021 | $12,731 | $795,200 | $298,000 | $497,200 |
| 2020 | $12,401 | $766,900 | $298,000 | $468,900 |
| 2019 | $12,484 | $766,800 | $283,700 | $483,100 |
| 2018 | $11,575 | $714,500 | $283,700 | $430,800 |
| 2017 | $11,309 | $693,400 | $270,200 | $423,200 |
| 2016 | $11,226 | $682,000 | $270,200 | $411,800 |
| 2015 | $10,629 | $664,700 | $270,200 | $394,500 |
Agents Affiliated with this Home
-
North Shore Real Estate Home Group
N
Seller's Agent in 2024
North Shore Real Estate Home Group
Realty One Group Nest
(978) 273-1063
64 in this area
137 Total Sales
-
Marianne Simeone

Seller's Agent in 2013
Marianne Simeone
Coldwell Banker Realty - Beverly
(978) 697-1216
1 in this area
13 Total Sales
-
Patricia Cohen
P
Buyer's Agent in 2013
Patricia Cohen
Coldwell Banker Realty - Manchester
2 Total Sales
Map
Source: MLS Property Information Network (MLS PIN)
MLS Number: 71514779
APN: BOXF-000020-000013-000012-000001-000001
- 37 Hillside Rd
- 219A Ipswich Rd
- 2 King George Dr
- 278 Central St
- 46 Baldpate Rd
- 5 Carolina Way
- 252 Ipswich Rd
- 237 Central St
- 534 Ipswich Rd
- 10 High Ridge Rd
- 83 High Ridge Rd
- 111 Herrick Rd
- 42 Elm St
- 20 Hillside Dr
- 127 Depot Rd
- 10 Londonderry Ln
- 69B Spofford Rd
- 115 Depot Rd
- 298 Andover St
- 7 Lakeshore Dr
