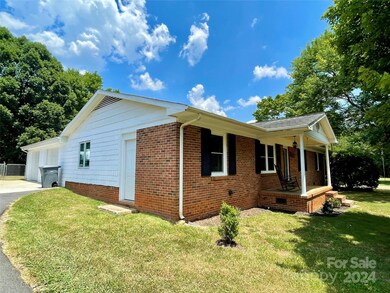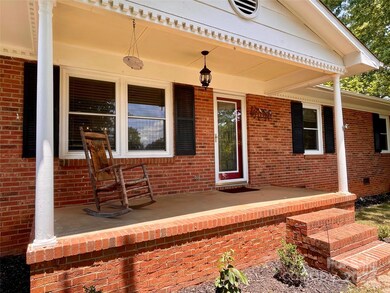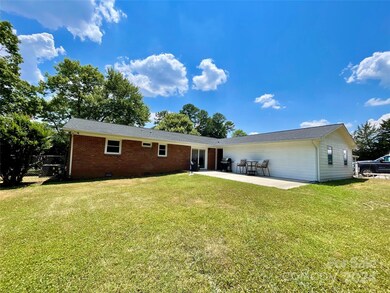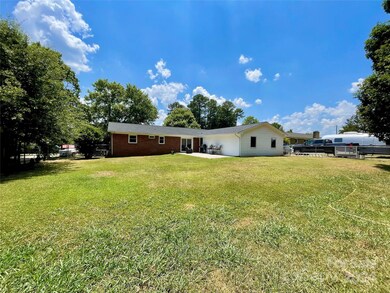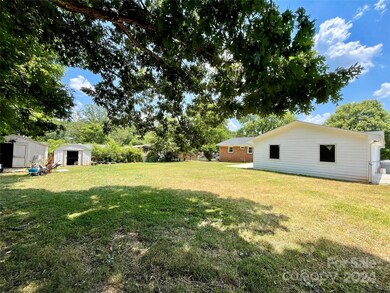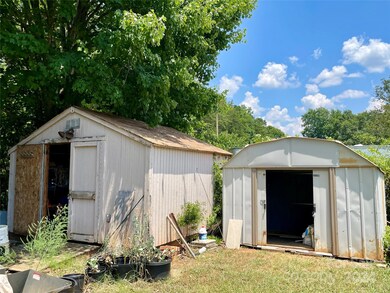
113 Greendale Dr Mount Holly, NC 28120
Highlights
- RV Access or Parking
- Ranch Style House
- Covered patio or porch
- North Belmont Elementary School Rated A-
- Wood Flooring
- 2 Car Attached Garage
About This Home
As of August 2024Step inside this superbly renovated & proudly maintained one story, brick home & you will feel the warmth & happiness that the current owners have come to experience here. Sadly, they are moving on so now is your opportunity to jump on this amazing home & call it yours! Please see the "Features List" for more info on Updates/Upgrades on this Beautiful Home. 3 bedrooms, 2 full baths w/ 2 bedrooms having walk in closets, new carpet in bedrooms & new hickory hardwood flooring in main part of house, completely remodeled kitchen w/ SS appliances all of which convey (as well as washer/dryer), spacious "flex room" that could be used as 4th bedroom as it has a closet (current septic is for 3 bedrooms), an office, playroom, secondary den/living room, etc. Interior has been freshly painted, new fixtures, updated bathrooms, stylish barn doors~ the details have been noted! Must See! Almost 1/2 acre level lot, 2 sheds convey, 2 car garage PLUS ample parking for your RV/ATV/Trailer, etc. NO HOA!
Last Agent to Sell the Property
Premier South Brokerage Email: tracymcafertyrealtor@gmail.com License #233486 Listed on: 06/27/2024
Home Details
Home Type
- Single Family
Est. Annual Taxes
- $1,750
Year Built
- Built in 1972
Lot Details
- Lot Dimensions are 110x183x111x173
- Back Yard Fenced
- Chain Link Fence
- Property is zoned R1
Parking
- 2 Car Attached Garage
- Garage Door Opener
- Driveway
- RV Access or Parking
Home Design
- Ranch Style House
- Composition Roof
- Vinyl Siding
- Four Sided Brick Exterior Elevation
Interior Spaces
- 1,560 Sq Ft Home
- Ceiling Fan
- Insulated Windows
- Pocket Doors
- Crawl Space
Kitchen
- Electric Oven
- <<microwave>>
- Dishwasher
Flooring
- Wood
- Tile
Bedrooms and Bathrooms
- 3 Main Level Bedrooms
- 2 Full Bathrooms
Laundry
- Laundry Room
- Washer and Electric Dryer Hookup
Outdoor Features
- Covered patio or porch
- Shed
Utilities
- Central Heating and Cooling System
- Electric Water Heater
- Septic Tank
Community Details
- Rollingwood Subdivision
Listing and Financial Details
- Assessor Parcel Number 179294
Ownership History
Purchase Details
Home Financials for this Owner
Home Financials are based on the most recent Mortgage that was taken out on this home.Purchase Details
Home Financials for this Owner
Home Financials are based on the most recent Mortgage that was taken out on this home.Purchase Details
Purchase Details
Home Financials for this Owner
Home Financials are based on the most recent Mortgage that was taken out on this home.Similar Homes in Mount Holly, NC
Home Values in the Area
Average Home Value in this Area
Purchase History
| Date | Type | Sale Price | Title Company |
|---|---|---|---|
| Warranty Deed | $324,000 | None Listed On Document | |
| Warranty Deed | $165,000 | None Available | |
| Quit Claim Deed | -- | None Available | |
| Warranty Deed | $118,000 | -- |
Mortgage History
| Date | Status | Loan Amount | Loan Type |
|---|---|---|---|
| Open | $318,131 | FHA | |
| Previous Owner | $118,000 | Fannie Mae Freddie Mac | |
| Previous Owner | $79,000 | Credit Line Revolving |
Property History
| Date | Event | Price | Change | Sq Ft Price |
|---|---|---|---|---|
| 08/08/2024 08/08/24 | Sold | $324,000 | -1.5% | $208 / Sq Ft |
| 07/02/2024 07/02/24 | Pending | -- | -- | -- |
| 06/28/2024 06/28/24 | For Sale | $329,000 | +99.4% | $211 / Sq Ft |
| 04/29/2021 04/29/21 | Sold | $165,000 | +37.6% | $135 / Sq Ft |
| 03/30/2021 03/30/21 | Pending | -- | -- | -- |
| 03/28/2021 03/28/21 | For Sale | $119,900 | -- | $98 / Sq Ft |
Tax History Compared to Growth
Tax History
| Year | Tax Paid | Tax Assessment Tax Assessment Total Assessment is a certain percentage of the fair market value that is determined by local assessors to be the total taxable value of land and additions on the property. | Land | Improvement |
|---|---|---|---|---|
| 2024 | $1,750 | $245,160 | $22,000 | $223,160 |
| 2023 | $783 | $256,540 | $22,000 | $234,540 |
| 2022 | $810 | $126,090 | $20,000 | $106,090 |
| 2021 | $1,031 | $108,600 | $20,000 | $88,600 |
| 2020 | $1,009 | $108,600 | $20,000 | $88,600 |
| 2019 | $1,020 | $108,600 | $20,000 | $88,600 |
| 2018 | $1,044 | $105,457 | $19,200 | $86,257 |
| 2017 | $1,023 | $105,457 | $19,200 | $86,257 |
| 2016 | $1,023 | $105,457 | $0 | $0 |
| 2014 | $1,033 | $106,513 | $22,500 | $84,013 |
Agents Affiliated with this Home
-
Tracy McAferty

Seller's Agent in 2024
Tracy McAferty
Premier South
(704) 860-7399
86 Total Sales
-
Roger Hawkins

Buyer's Agent in 2024
Roger Hawkins
Hawkins Real Estate Group Inc.
(704) 309-3126
84 Total Sales
-
Jennifer Lee

Seller's Agent in 2021
Jennifer Lee
Mackey Realty LLC
(980) 825-2582
160 Total Sales
-
Beverly Austin

Buyer's Agent in 2021
Beverly Austin
Century 21 Providence Realty
(704) 242-2777
30 Total Sales
Map
Source: Canopy MLS (Canopy Realtor® Association)
MLS Number: 4155453
APN: 179294
- 00 Hickory Grove Rd
- 109 Falling Leaf Ln
- 205 Spring Creek Dr
- 0 Melody Dr
- 5128 Green Leaf Ct
- 4700 Hickory Grove Rd
- 104 Spargo St
- 142 Family Ln
- 55 Trails End
- 52 Trails End
- 405 Briarwood Ct
- 408 Briarwood Ct
- 00 Greentree Dr
- 301 Wheat Field Dr
- 413 Wheat Field Dr
- 101 Citation Ln
- 169 Smith Clemmer Rd
- 217 Fielding St
- 1611 Old Hickory Grove Rd
- 8021 Black Walnut Trail

