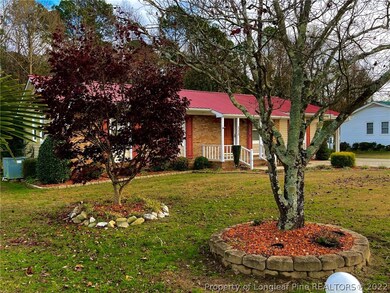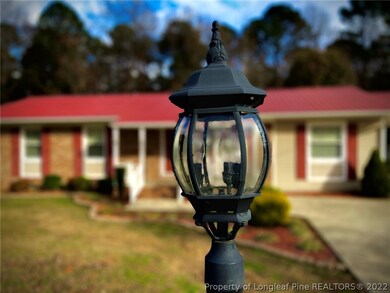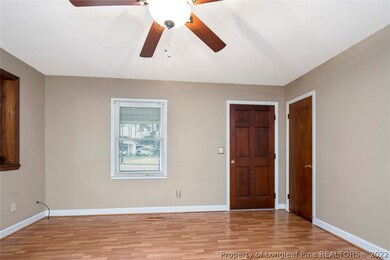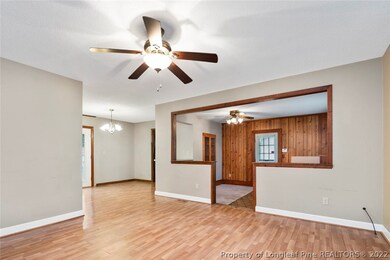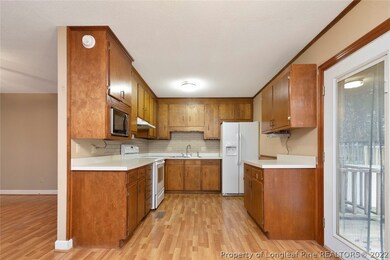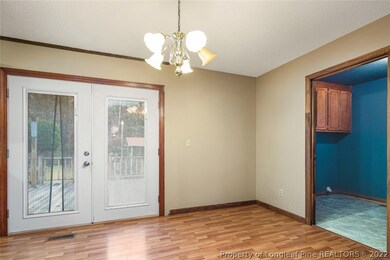
Highlights
- Deck
- Secondary Bathroom Jetted Tub
- Covered patio or porch
- Ranch Style House
- No HOA
- Eat-In Kitchen
About This Home
As of July 2025Sellers retired and moved close to family – they are the only people who have owned this 3 bedroom, 1.5 bathroom home in a quiet neighborhood where friendly residents take care of each other. This home is the crown jewel among the rest where homes and yards tend to be meticulously maintained. Some of many features owners added include a workshop / storage building (shelves, lights, and outlets); a metal roof for the home and workshop; 300+ sq feet of heated/cooled space to add laundry room, pantry, and a home office; extra wide driveway with a solid carport; updated vinyl siding; extra-large multi-level deck ready to accommodate an above-ground pool; and a highly coveted step-in jetted bathtub. Sellers recently started having trouble keeping up with normal maintenance so this move-in-ready home is ideal for a DIY handyperson to add instant equity with some simple repairs and updates. Take a look yourself, make an offer, and learn how easy-going and transparent these Sellers are.
Last Agent to Sell the Property
PATRICK MCCABE
EXP REALTY LLC License #313412 Listed on: 11/03/2020
Home Details
Home Type
- Single Family
Est. Annual Taxes
- $2,099
Year Built
- Built in 1970
Lot Details
- 0.33 Acre Lot
- Property is Fully Fenced
- Level Lot
- Cleared Lot
- Zoning described as R10 - Residential District
Parking
- 1 Attached Carport Space
Home Design
- Ranch Style House
- Vinyl Siding
Interior Spaces
- 1,325 Sq Ft Home
- Crawl Space
Kitchen
- Eat-In Kitchen
- Range
- Microwave
Flooring
- Carpet
- Laminate
Bedrooms and Bathrooms
- 3 Bedrooms
- Secondary Bathroom Jetted Tub
- Separate Shower
Laundry
- Laundry in unit
- Washer and Dryer Hookup
Outdoor Features
- Deck
- Covered patio or porch
- Outdoor Storage
Schools
- Wayne Avenue Elementary School
- Dunn Middle School
- Triton High School
Utilities
- Central Air
- Heat Pump System
- 220 Volts
Community Details
- No Home Owners Association
- Ponderosa Subdivision
Listing and Financial Details
- Assessor Parcel Number 02151711010031
- Tax Block 32
Ownership History
Purchase Details
Home Financials for this Owner
Home Financials are based on the most recent Mortgage that was taken out on this home.Purchase Details
Similar Homes in Dunn, NC
Home Values in the Area
Average Home Value in this Area
Purchase History
| Date | Type | Sale Price | Title Company |
|---|---|---|---|
| Warranty Deed | $148,000 | None Available | |
| Deed | -- | -- |
Mortgage History
| Date | Status | Loan Amount | Loan Type |
|---|---|---|---|
| Open | $133,200 | New Conventional |
Property History
| Date | Event | Price | Change | Sq Ft Price |
|---|---|---|---|---|
| 07/15/2025 07/15/25 | Sold | $247,000 | +0.8% | $185 / Sq Ft |
| 06/15/2025 06/15/25 | Pending | -- | -- | -- |
| 06/08/2025 06/08/25 | Price Changed | $245,000 | -1.2% | $183 / Sq Ft |
| 05/29/2025 05/29/25 | Price Changed | $248,000 | -0.8% | $185 / Sq Ft |
| 05/08/2025 05/08/25 | Price Changed | $250,000 | -2.0% | $187 / Sq Ft |
| 04/28/2025 04/28/25 | For Sale | $255,000 | +72.3% | $191 / Sq Ft |
| 01/14/2021 01/14/21 | Sold | $148,000 | +2.1% | $112 / Sq Ft |
| 12/15/2020 12/15/20 | Pending | -- | -- | -- |
| 11/03/2020 11/03/20 | For Sale | $145,000 | -- | $109 / Sq Ft |
Tax History Compared to Growth
Tax History
| Year | Tax Paid | Tax Assessment Tax Assessment Total Assessment is a certain percentage of the fair market value that is determined by local assessors to be the total taxable value of land and additions on the property. | Land | Improvement |
|---|---|---|---|---|
| 2024 | $2,099 | $158,876 | $0 | $0 |
| 2023 | $2,035 | $158,876 | $0 | $0 |
| 2022 | $732 | $158,876 | $0 | $0 |
| 2021 | $732 | $95,120 | $0 | $0 |
| 2020 | $732 | $95,120 | $0 | $0 |
| 2019 | $1,345 | $95,120 | $0 | $0 |
| 2018 | $717 | $95,120 | $0 | $0 |
| 2017 | $717 | $95,120 | $0 | $0 |
| 2016 | $747 | $96,330 | $0 | $0 |
| 2015 | $738 | $96,330 | $0 | $0 |
| 2014 | $738 | $96,330 | $0 | $0 |
Agents Affiliated with this Home
-
Sol Caballero
S
Seller's Agent in 2025
Sol Caballero
Weichert, Realtors-Mark Thomas
(919) 637-4198
4 in this area
86 Total Sales
-
Juan Nunez

Buyer's Agent in 2025
Juan Nunez
Coldwell Banker HPW
(919) 766-2121
1 in this area
40 Total Sales
-
P
Seller's Agent in 2021
PATRICK MCCABE
EXP REALTY LLC
-
Rebecca Smith

Buyer's Agent in 2021
Rebecca Smith
NON MEMBER COMPANY
(510) 527-9111
94 in this area
4,462 Total Sales
Map
Source: Longleaf Pine REALTORS®
MLS Number: 645611
APN: 02151711010031
- 108 Gulf Dr
- 102 Pine St
- 101 Pine St
- 114 Gum Rd
- 108 Pine St
- 109 Pine St
- 1403 Fairground Rd
- 132 Rollingwood Dr
- Parcel #3 Bob Lee Ln
- 1503 Fairview St
- 1304 Park Ave
- 1604 Brunswick Dr
- 1210 Guy Ave
- 533 Partin Rd
- 621 Partin Rd
- 223 Partin Rd
- 127 Fairfield Cir
- 1108 Friendly Rd
- 1405 Currituck Ave
- 79 Morrison Dr

