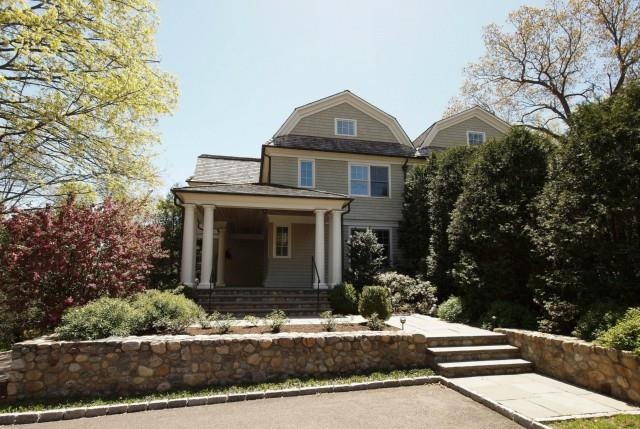
113 Harrison Ave Unit B New Canaan, CT 06840
Highlights
- 1 Fireplace
- End Unit
- Home Security System
- South Elementary School Rated A+
- Terrace
- Laundry Room
About This Home
As of June 2017This stunning 3500sf Kaali-Nagy built condo offers a carefree,sophisticated & luxurious lifestyle for the discerning buyers.Open 1st floor w/spectacular gourmet kitchen, living rm & dining rm w/detailed millwork, fpl, built-ins & walls of windows. There are 3 ensuite BRs on the 2nd flr & a cozy 1st floor library. Spacious walkout LL has a family rm, laundry, 4thBR & F bath. Private terrace, covered front porch, deep private yard (w/ pool site).Walking distance to the town center. SPECIAL! $1,695,000
Last Agent to Sell the Property
Brown Harris Stevens License #RES.0309665 Listed on: 05/03/2013

Property Details
Home Type
- Condominium
Est. Annual Taxes
- $19,798
Year Built
- Built in 2006
Home Design
- Frame Construction
- Shingle Siding
Interior Spaces
- 1 Fireplace
- Entrance Foyer
- Home Security System
Kitchen
- Oven or Range
- Dishwasher
Bedrooms and Bathrooms
- 4 Bedrooms
Laundry
- Laundry Room
- Dryer
- Washer
Finished Basement
- Walk-Out Basement
- Basement Fills Entire Space Under The House
Parking
- 1 Car Garage
- Basement Garage
- Tuck Under Garage
Schools
- South Elementary School
- Saxe Middle School
- New Canaan High School
Utilities
- Central Air
- Fuel Tank Located in Basement
Additional Features
- Terrace
- End Unit
Community Details
Overview
- Property has a Home Owners Association
- 2 Units
Pet Policy
- Pets Allowed
Ownership History
Purchase Details
Home Financials for this Owner
Home Financials are based on the most recent Mortgage that was taken out on this home.Similar Homes in New Canaan, CT
Home Values in the Area
Average Home Value in this Area
Purchase History
| Date | Type | Sale Price | Title Company |
|---|---|---|---|
| Warranty Deed | $1,562,500 | -- |
Mortgage History
| Date | Status | Loan Amount | Loan Type |
|---|---|---|---|
| Open | $662,000 | Stand Alone Refi Refinance Of Original Loan | |
| Closed | $700,000 | Unknown | |
| Open | $1,250,000 | Adjustable Rate Mortgage/ARM |
Property History
| Date | Event | Price | Change | Sq Ft Price |
|---|---|---|---|---|
| 06/27/2017 06/27/17 | Sold | $1,525,000 | -4.6% | $591 / Sq Ft |
| 06/20/2017 06/20/17 | Pending | -- | -- | -- |
| 02/15/2017 02/15/17 | For Sale | $1,599,000 | +2.3% | $620 / Sq Ft |
| 10/01/2013 10/01/13 | Sold | $1,562,500 | -7.8% | $431 / Sq Ft |
| 09/01/2013 09/01/13 | Pending | -- | -- | -- |
| 05/03/2013 05/03/13 | For Sale | $1,695,000 | -- | $468 / Sq Ft |
Tax History Compared to Growth
Tax History
| Year | Tax Paid | Tax Assessment Tax Assessment Total Assessment is a certain percentage of the fair market value that is determined by local assessors to be the total taxable value of land and additions on the property. | Land | Improvement |
|---|---|---|---|---|
| 2024 | $17,408 | $1,078,560 | $0 | $1,078,560 |
| 2023 | $20,253 | $1,069,320 | $0 | $1,069,320 |
| 2022 | $19,643 | $1,069,320 | $0 | $1,069,320 |
| 2021 | $19,419 | $1,069,320 | $0 | $1,069,320 |
| 2020 | $19,419 | $1,069,320 | $0 | $1,069,320 |
| 2019 | $19,504 | $1,069,320 | $0 | $1,069,320 |
| 2018 | $19,408 | $1,102,220 | $0 | $1,102,220 |
| 2017 | $19,056 | $1,102,220 | $0 | $1,102,220 |
| 2016 | $18,623 | $1,102,220 | $0 | $1,102,220 |
| 2015 | $18,255 | $1,102,220 | $0 | $1,102,220 |
| 2014 | $17,747 | $1,102,220 | $0 | $1,102,220 |
Agents Affiliated with this Home
-
B
Seller's Agent in 2017
Bettina Hegel
Halstead Real Estate
-
O
Buyer's Agent in 2017
OUT-OF-TOWN BROKER
FOREIGN LISTING
-
Mary Higgins

Seller's Agent in 2013
Mary Higgins
Brown Harris Stevens
(203) 247-1625
43 in this area
44 Total Sales
-
Elizabeth Rowley

Buyer's Agent in 2013
Elizabeth Rowley
Connecticut Homes & Estates
(203) 979-3440
35 in this area
56 Total Sales
Map
Source: SmartMLS
MLS Number: 99026222
APN: NCAN-000000-N000060-000617-B000000
- 87 Oak St
- 388 Main St
- 92 Oak St
- 32 Kelley Green
- 99 Woodland Rd
- 29 Down River Rd
- 31 Lakeview Ave
- 144 South Ave
- 205 Main St Unit 9
- 205 Main St Unit 36
- 2 Mead St Unit 20
- 183 South Ave Unit 25
- 34 Anthony Ln
- 40 E Maple St
- 160 Park St Unit 202
- 160 Park St Unit 103
- 180 Park St Unit 103
- 160 Park St Unit 104
- 180 Park St Unit 306
- 160 Park St Unit 204
