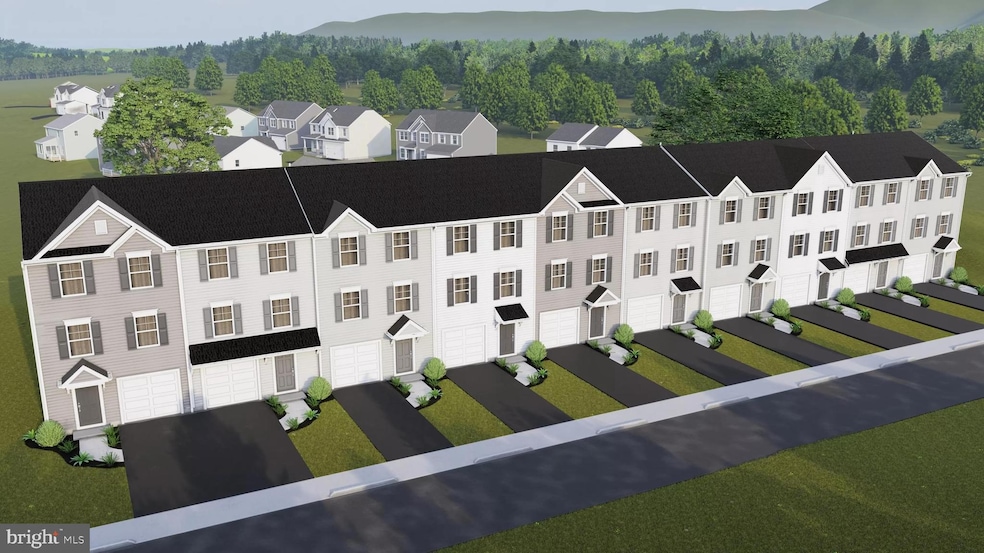
113 Hawley Ct Unit 38 Reading, PA 19606
Highlights
- New Construction
- Traditional Architecture
- 1 Car Attached Garage
- City View
- Upgraded Countertops
- Walk-In Closet
About This Home
As of June 2024Fairview Square is a new home community, located in Mt. Penn. This new townhome community is not only conveniently located near major routes, but it's also just a stone's throw away from some of the best local attractions in the area.
Construction starting early July with a completion time frame early 2024.
If you love spending time in nature, Antietam Lake Park and the Schuylkill River Trail are two popular outdoor destinations that are just a short drive away. Antietam Lake Park offers stunning scenic views and fishing while the Schuylkill River Trail is perfect for biking, hiking, and jogging.
Culture lovers will appreciate the proximity to the Santander Performing Arts Center, where they can catch a variety of concerts, plays, and other performances throughout the year. And for sports fans, the Reading Phillies at the First Energy Stadium is a must-visit. This minor league baseball team offers an exciting game day experience that the whole family can enjoy.
But the fun doesn't stop there. Fairview Square residents can also indulge in fine dining at Stokesay Castle, a unique restaurant housed in a historic castle. And for those who appreciate fresh, locally sourced produce, the Fairgrounds Farmers Market is a year-round destination that offers a wide variety of vendors selling everything from fruits and vegetables to baked goods and artisanal cheeses.
Townhouse Details
Home Type
- Townhome
Est. Annual Taxes
- $3,004
Year Built
- Built in 2024 | New Construction
Lot Details
- 580 Sq Ft Lot
- Property is in excellent condition
HOA Fees
- $116 Monthly HOA Fees
Parking
- 1 Car Attached Garage
- Front Facing Garage
Home Design
- Traditional Architecture
- Slab Foundation
- Stick Built Home
Interior Spaces
- 1,447 Sq Ft Home
- Property has 3 Levels
- Recessed Lighting
- City Views
Kitchen
- Built-In Range
- Built-In Microwave
- Dishwasher
- Kitchen Island
- Upgraded Countertops
Bedrooms and Bathrooms
- 3 Bedrooms
- Walk-In Closet
Home Security
Schools
- Antietam High School
Utilities
- Central Air
- Back Up Electric Heat Pump System
- Electric Water Heater
Community Details
Overview
- $250 Capital Contribution Fee
- Built by Berks Homes
- Mayberry
Security
- Fire Sprinkler System
Ownership History
Purchase Details
Home Financials for this Owner
Home Financials are based on the most recent Mortgage that was taken out on this home.Similar Homes in Reading, PA
Home Values in the Area
Average Home Value in this Area
Purchase History
| Date | Type | Sale Price | Title Company |
|---|---|---|---|
| Deed | $259,765 | None Listed On Document |
Mortgage History
| Date | Status | Loan Amount | Loan Type |
|---|---|---|---|
| Open | $207,812 | New Conventional |
Property History
| Date | Event | Price | Change | Sq Ft Price |
|---|---|---|---|---|
| 06/28/2024 06/28/24 | Sold | $259,765 | 0.0% | $180 / Sq Ft |
| 09/21/2023 09/21/23 | Pending | -- | -- | -- |
| 09/21/2023 09/21/23 | For Sale | $259,765 | -- | $180 / Sq Ft |
Tax History Compared to Growth
Tax History
| Year | Tax Paid | Tax Assessment Tax Assessment Total Assessment is a certain percentage of the fair market value that is determined by local assessors to be the total taxable value of land and additions on the property. | Land | Improvement |
|---|---|---|---|---|
| 2025 | $3,004 | $101,700 | $10,500 | $91,200 |
| 2024 | -- | -- | -- | -- |
Agents Affiliated with this Home
-
Iain Stinson
I
Seller's Agent in 2024
Iain Stinson
EXP Realty, LLC
(877) 856-6267
7 in this area
36 Total Sales
Map
Source: Bright MLS
MLS Number: PABK2035036
APN: 64-5316-11-67-3332
- 116 Kuechler Ct
- 108 Kuechler Ct
- 106 Kuechler Ct
- 112 Kuechler Ct
- 104 Kuechler Ct
- 110 Kuechler Ct
- 102 Kuechler Ct
- 2 Kuechler Ct
- 4 Kuechler Ct
- 8 Kuechler Ct
- 114 Kuechler Ct
- 6 Kuechler Ct
- 2127 Fairview Ave
- 2140 Perkiomen Ave
- 1972 Perkiomen Ave
- 2211 Woodvale Ave
- 1947 Fairview Ave
- 2201 & 2207 Perkiomen Ave
- 538 S 19th St
- 523 S 18 1/2 St
