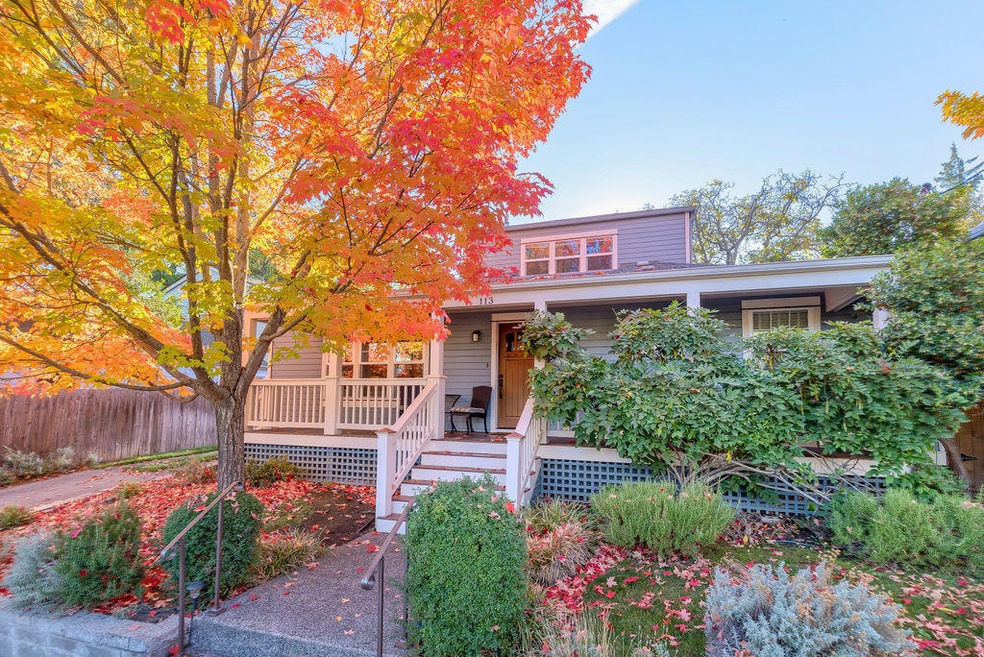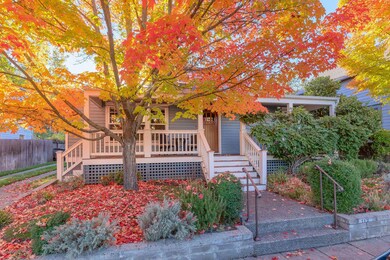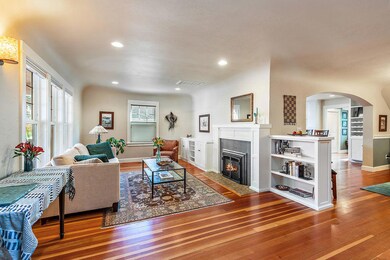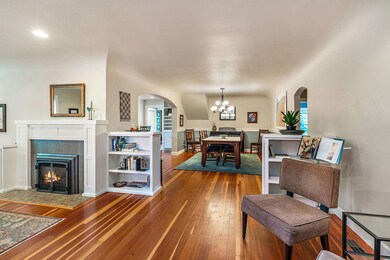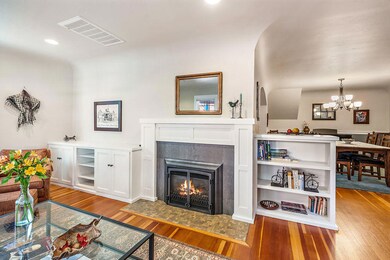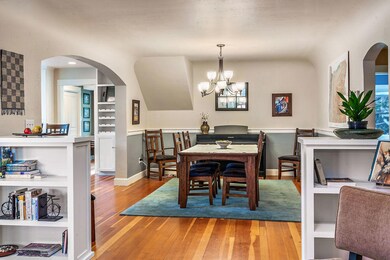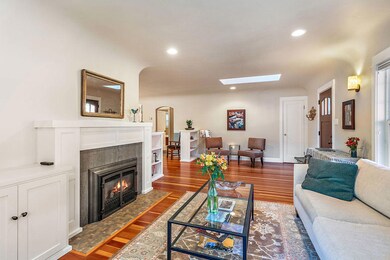
113 High St Ashland, OR 97520
Lithia Park NeighborhoodEstimated Value: $702,000 - $863,000
Highlights
- Craftsman Architecture
- Mountain View
- Granite Countertops
- Helman Elementary School Rated A-
- Wood Flooring
- 4-minute walk to Lithia Park
About This Home
As of January 2021Extensively remodeled Craftsman cottage in the perfect location with all the conveniences of new but the original charm of old. You are sure to love the stunningly updated kitchen which features top of the line appliances, granite counters with tile backsplash and a mahogany butcher block island. Main level Master with luxuriously tiled bathroom with soaking tub. The fir flooring is well preserved. The living room is open and bright, features a skylight as well as cozy fireplace, cove ceiling and great built-ins. Second story guest suite with kitchenette, full bathroom, privacy, and great natural light. Private yard with mature trees, raised vegetable beds, and a charming pergola. Detached 1+ car garage, great off-street parking, and a delightful covered porch.
Last Agent to Sell the Property
John L. Scott Ashland Brokerage Phone: 5414144663 License #199912011 Listed on: 11/24/2020

Home Details
Home Type
- Single Family
Est. Annual Taxes
- $4,622
Year Built
- Built in 1947
Lot Details
- 6,970 Sq Ft Lot
- Fenced
- Drip System Landscaping
- Level Lot
- Front and Back Yard Sprinklers
- Garden
- Property is zoned R-1-7 5, R-1-7 5
Parking
- 1 Car Detached Garage
Property Views
- Mountain
- Territorial
- Neighborhood
Home Design
- Craftsman Architecture
- Frame Construction
- Composition Roof
- Concrete Perimeter Foundation
Interior Spaces
- 2,058 Sq Ft Home
- 2-Story Property
- Wet Bar
- Built-In Features
- Ceiling Fan
- Gas Fireplace
- Double Pane Windows
- Vinyl Clad Windows
- Living Room
- Dining Room
Kitchen
- Eat-In Kitchen
- Breakfast Bar
- Oven
- Range with Range Hood
- Microwave
- Dishwasher
- Kitchen Island
- Granite Countertops
- Disposal
Flooring
- Wood
- Carpet
Bedrooms and Bathrooms
- 3 Bedrooms
- Linen Closet
- Walk-In Closet
- Jack-and-Jill Bathroom
- In-Law or Guest Suite
- 2 Full Bathrooms
- Double Vanity
- Soaking Tub
- Bathtub Includes Tile Surround
Laundry
- Laundry Room
- Dryer
- Washer
Home Security
- Carbon Monoxide Detectors
- Fire and Smoke Detector
Schools
- Helman Elementary School
- Ashland Middle School
- Ashland High School
Utilities
- Forced Air Heating and Cooling System
- Heating System Uses Natural Gas
- Water Heater
Additional Features
- Sprinklers on Timer
- Patio
Community Details
- No Home Owners Association
Listing and Financial Details
- Tax Lot 15500
- Assessor Parcel Number 1-0059101
Ownership History
Purchase Details
Home Financials for this Owner
Home Financials are based on the most recent Mortgage that was taken out on this home.Purchase Details
Purchase Details
Purchase Details
Home Financials for this Owner
Home Financials are based on the most recent Mortgage that was taken out on this home.Similar Homes in Ashland, OR
Home Values in the Area
Average Home Value in this Area
Purchase History
| Date | Buyer | Sale Price | Title Company |
|---|---|---|---|
| Travis Cathy | $750,000 | First American | |
| Roose Paul Davis | $545,000 | Ticor Title Company Oregon | |
| Montamble Matthew | -- | None Available | |
| Duran Christopher E | $330,000 | Lawyers Title Insurance Corp |
Mortgage History
| Date | Status | Borrower | Loan Amount |
|---|---|---|---|
| Open | Travis Cathy | $450,000 | |
| Previous Owner | Duran Christopher E | $75,000 | |
| Previous Owner | Duran Christopher E | $264,000 | |
| Closed | Duran Christopher E | $33,000 |
Property History
| Date | Event | Price | Change | Sq Ft Price |
|---|---|---|---|---|
| 01/04/2021 01/04/21 | Sold | $750,000 | +3.4% | $364 / Sq Ft |
| 11/30/2020 11/30/20 | Pending | -- | -- | -- |
| 10/28/2020 10/28/20 | For Sale | $725,000 | -- | $352 / Sq Ft |
Tax History Compared to Growth
Tax History
| Year | Tax Paid | Tax Assessment Tax Assessment Total Assessment is a certain percentage of the fair market value that is determined by local assessors to be the total taxable value of land and additions on the property. | Land | Improvement |
|---|---|---|---|---|
| 2025 | $5,258 | $339,130 | $179,220 | $159,910 |
| 2024 | $5,258 | $329,260 | $158,300 | $170,960 |
| 2023 | $5,087 | $319,670 | $153,690 | $165,980 |
| 2022 | $4,924 | $319,670 | $153,690 | $165,980 |
| 2021 | $4,756 | $310,360 | $149,210 | $161,150 |
| 2020 | $4,622 | $301,330 | $144,870 | $156,460 |
| 2019 | $4,549 | $284,040 | $136,560 | $147,480 |
| 2018 | $4,298 | $275,770 | $132,590 | $143,180 |
| 2017 | $4,266 | $275,770 | $132,590 | $143,180 |
| 2016 | $4,155 | $259,950 | $124,980 | $134,970 |
| 2015 | $3,995 | $259,950 | $124,980 | $134,970 |
| 2014 | $3,811 | $245,030 | $117,810 | $127,220 |
Agents Affiliated with this Home
-
DeAnna Sickler & Dyan Lane

Seller's Agent in 2021
DeAnna Sickler & Dyan Lane
John L. Scott Ashland
(541) 414-4663
15 in this area
404 Total Sales
-
Greta Lieberman
G
Buyer's Agent in 2021
Greta Lieberman
Gateway Real Estate
(541) 482-1040
2 in this area
76 Total Sales
Map
Source: Oregon Datashare
MLS Number: 220111686
APN: 10059101
