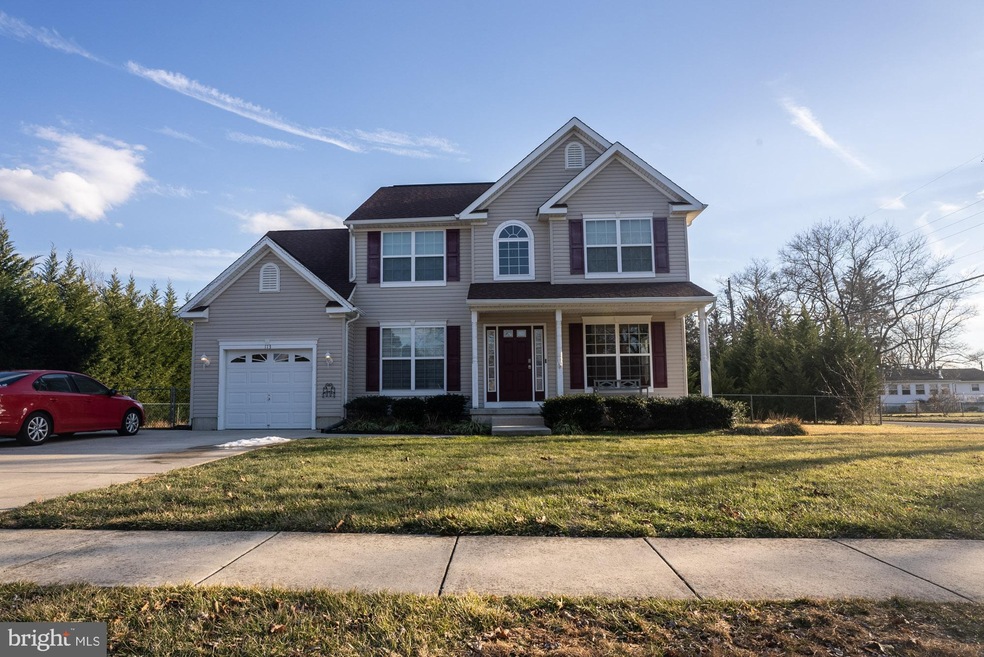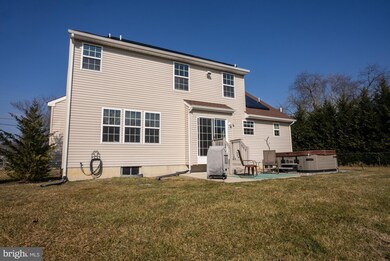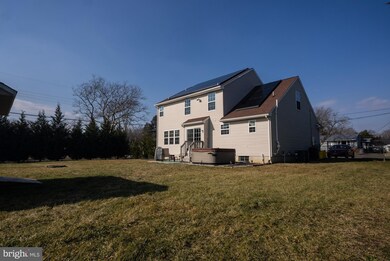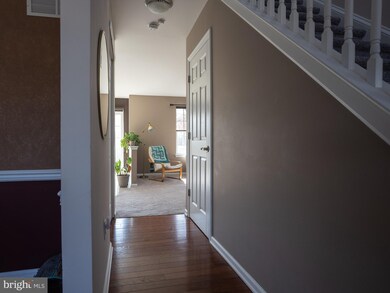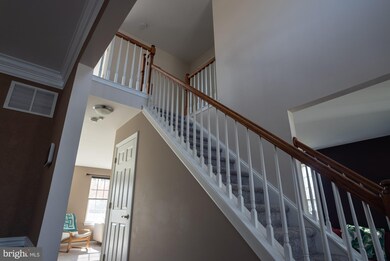
113 Highland Ave Sewell, NJ 08080
Washington Township NeighborhoodHighlights
- Colonial Architecture
- 1 Car Attached Garage
- Patio
- No HOA
- Solar owned by a third party
- Forced Air Heating and Cooling System
About This Home
As of April 2022Welcome to 113 Highland located in highly sought after Washington Twp and ranked as 1 of top 10 hottest neighborhoods to live in USA!! . This beautiful, move-in ready home boasts wonderful curb appeal from the red accent shutters to quaint covered front porch. Walk in the front door to the the stunning high ceiling foyer and hardwood floors that lead you to a formal sitting room, dining room, and spacious kitchen with plenty of cabinets for storage plus a large pantry. Off the Kitchen is the laundry/mud room and powder room. To the right of the kitchen you will find a large, cozy family room with a gas fireplace (perfect for entertaining!). Custom window treatments are found throughout the home. From the eat-in kitchen, a sliding glass door leads you outside to a large fenced in backyard. While the kids and pets run around in the yard, you can enjoy your very own hot tub! The landscapaing and tree-lined road adds privacy. The utility shed provides additional storage space. On the second floor you will find 4 spacious bedrooms. Double doors lead you into the Primary Suite with walk-in closet, ensuite bathroom featuring double vanity, large soaker tub, and shower. There are 3 other bedrooms in addition to a full bath on the second level. Still need more space? How about a 700 sq ft semi-finished basement with playroom/movie room, and large entertainment area? What are you waiting for? Make your appointment now, it will not last long!
Last Agent to Sell the Property
Weichert Realtors - Moorestown Listed on: 02/15/2022

Home Details
Home Type
- Single Family
Est. Annual Taxes
- $8,203
Year Built
- Built in 2012
Parking
- 1 Car Attached Garage
- Front Facing Garage
- Driveway
Home Design
- Colonial Architecture
- Permanent Foundation
- Frame Construction
Interior Spaces
- Property has 2 Levels
- Fireplace Mantel
- Gas Fireplace
- Laundry on main level
- Partially Finished Basement
Bedrooms and Bathrooms
- 4 Bedrooms
Utilities
- Forced Air Heating and Cooling System
- Natural Gas Water Heater
Additional Features
- Solar owned by a third party
- Patio
- 0.29 Acre Lot
Community Details
- No Home Owners Association
Listing and Financial Details
- Tax Lot 00001 04
- Assessor Parcel Number 18-00094-00001 04
Similar Homes in the area
Home Values in the Area
Average Home Value in this Area
Property History
| Date | Event | Price | Change | Sq Ft Price |
|---|---|---|---|---|
| 04/01/2022 04/01/22 | Sold | $380,000 | +12.8% | $176 / Sq Ft |
| 02/26/2022 02/26/22 | For Sale | $337,000 | 0.0% | $156 / Sq Ft |
| 02/18/2022 02/18/22 | Pending | -- | -- | -- |
| 02/15/2022 02/15/22 | For Sale | $337,000 | +29.6% | $156 / Sq Ft |
| 08/01/2019 08/01/19 | Sold | $260,000 | -1.9% | $136 / Sq Ft |
| 05/19/2019 05/19/19 | Pending | -- | -- | -- |
| 05/01/2019 05/01/19 | For Sale | $265,000 | +3.9% | $139 / Sq Ft |
| 01/11/2016 01/11/16 | Sold | $255,000 | -3.7% | $123 / Sq Ft |
| 11/12/2015 11/12/15 | Pending | -- | -- | -- |
| 10/28/2015 10/28/15 | Price Changed | $264,890 | -1.9% | $127 / Sq Ft |
| 10/22/2015 10/22/15 | Price Changed | $269,890 | -1.8% | $130 / Sq Ft |
| 09/23/2015 09/23/15 | For Sale | $274,890 | +14.5% | $132 / Sq Ft |
| 03/27/2013 03/27/13 | Sold | $240,000 | -2.0% | -- |
| 03/22/2013 03/22/13 | For Sale | $244,890 | +2.0% | -- |
| 02/21/2013 02/21/13 | Off Market | $240,000 | -- | -- |
| 02/20/2013 02/20/13 | Pending | -- | -- | -- |
| 12/10/2012 12/10/12 | Price Changed | $244,890 | -1.1% | -- |
| 11/15/2012 11/15/12 | Price Changed | $247,500 | -0.4% | -- |
| 10/03/2012 10/03/12 | Price Changed | $248,500 | -0.4% | -- |
| 08/10/2012 08/10/12 | Price Changed | $249,450 | 0.0% | -- |
| 07/18/2012 07/18/12 | Price Changed | $249,500 | -0.1% | -- |
| 04/20/2012 04/20/12 | Price Changed | $249,850 | 0.0% | -- |
| 04/03/2012 04/03/12 | Price Changed | $249,888 | 0.0% | -- |
| 02/07/2012 02/07/12 | For Sale | $249,890 | +614.0% | -- |
| 02/06/2012 02/06/12 | Sold | $35,000 | -29.8% | -- |
| 01/06/2012 01/06/12 | Pending | -- | -- | -- |
| 05/16/2011 05/16/11 | For Sale | $49,890 | -- | -- |
Tax History Compared to Growth
Agents Affiliated with this Home
-
Roberta DiMarco
R
Seller's Agent in 2022
Roberta DiMarco
Weichert Corporate
(856) 981-5878
1 in this area
12 Total Sales
-
Elmer Perez

Buyer's Agent in 2022
Elmer Perez
ERA Central Realty Group - Bordentown
(609) 789-2844
1 in this area
72 Total Sales
-
George Kelly

Seller's Agent in 2019
George Kelly
Keller Williams - Main Street
(856) 470-7425
21 in this area
454 Total Sales
-
Tom Duffy

Seller's Agent in 2016
Tom Duffy
Keller Williams Realty - Washington Township
(856) 218-3400
82 in this area
545 Total Sales
-
Laurel Witts
L
Buyer's Agent in 2016
Laurel Witts
Keller Williams Realty - Moorestown
(609) 314-5670
2 in this area
91 Total Sales
Map
Source: Bright MLS
MLS Number: NJGL2011744
- 111 Linden Terrace
- 73 Berlin Cross Keys Rd
- 7 Lauffer Ln
- 115 Tuckahoe Rd
- 61 Olympia Ln
- 14 Gibson Ln
- 147 Hurffville Crosskeys Rd
- 33 Olympia Ln
- 47 Gregory Dr
- 138 Hurffville Crosskeys Rd
- 120 Hurffville - Cross Keys Rd
- 107 Nevada Ave
- 302 Arizona Ave
- 48 Mayflower Dr
- 133 Georgia Ave
- 204 Kentucky Ave
- 320 Kentucky Ave
- 211 Ohio Ave
- 203 Maryland Ave
- 209 Hewitt Ave
