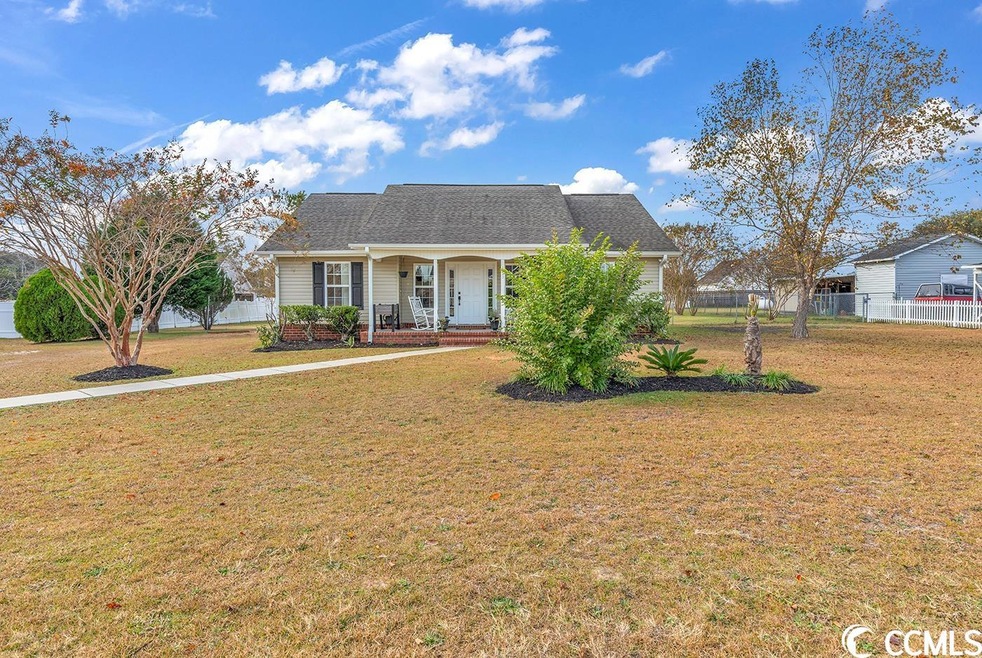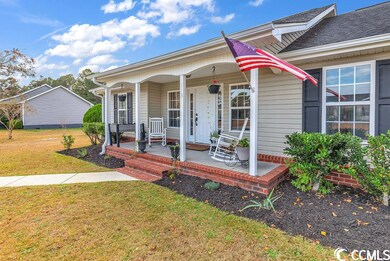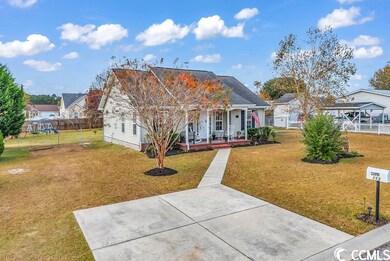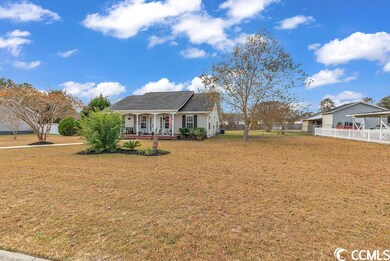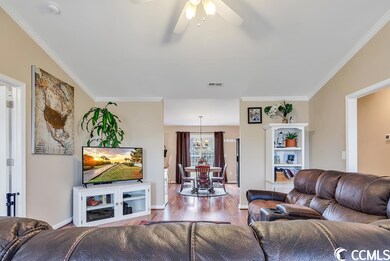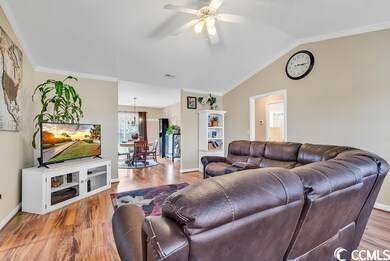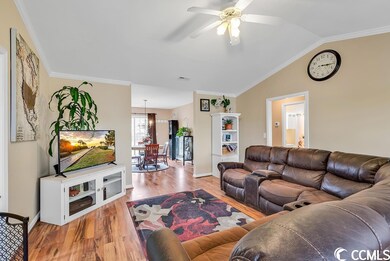
113 Hillmont Ct Conway, SC 29526
Highlights
- Vaulted Ceiling
- Low Country Architecture
- Front Porch
- Waccamaw Elementary School Rated A-
- Main Floor Primary Bedroom
- Walk-In Closet
About This Home
As of February 2024Welcome to your dream home nestled on nearly half an acre and in a non-HOA community! This delightful three-bedroom, two-bathroom home features a well-designed split floor plan, guaranteeing optimal comfort and ample space. Walking into the property you are greeted with a large living space, vaulted ceilings, updated vinyl flooring throughout and beautiful crown molding. Located off of the living space is the primary bedroom with en-suite bathroom and walk in closet. The kitchen and dining area is located off of the back of the home with access to the outdoor space. Two additional bedrooms and one bathroom are located on the other end of the home offering a separate space from the Primary bedroom. The fenced-in yard is a MUST SEE and provides a secure and private space waiting to be turned into your backyard oasis. Meticulous care to the home can be seen with new gutters having been installed on the property along with an updated mulch beds. The backyard space is perfect for adding in a pool, pergola, or garden! The property also comes complete with a brand-new HVAC system, hot water heater, and washer and dryer. Madison Meadows community is conveniently located off of Old Reaves Ferry Rd next to Bear Bluff Rd. Access Carolina Forest, local walking/biking trails, and restaurants in less then 15 minutes with using International Drive and 25 minutes to the Beach! Head to downtown Conway in 15 minutes to enjoy local shops and restaurants! This location truly is a gem with having access to all the favorites that the low country offers as well as a spacious lot and non HOA community.
Home Details
Home Type
- Single Family
Est. Annual Taxes
- $931
Year Built
- Built in 2005
Lot Details
- 0.47 Acre Lot
- Fenced
- Rectangular Lot
Parking
- Driveway
Home Design
- Low Country Architecture
- Slab Foundation
- Vinyl Siding
Interior Spaces
- 1,512 Sq Ft Home
- Vaulted Ceiling
- Ceiling Fan
- Window Treatments
- Combination Kitchen and Dining Room
- Fire and Smoke Detector
- Washer and Dryer
Kitchen
- Breakfast Bar
- Range
- Microwave
- Dishwasher
Flooring
- Laminate
- Vinyl
Bedrooms and Bathrooms
- 3 Bedrooms
- Primary Bedroom on Main
- Split Bedroom Floorplan
- Walk-In Closet
- Bathroom on Main Level
- 2 Full Bathrooms
- Single Vanity
- Dual Vanity Sinks in Primary Bathroom
- Bathtub and Shower Combination in Primary Bathroom
Outdoor Features
- Patio
- Front Porch
Schools
- Conway Elementary School
- Conway Middle School
- Conway High School
Utilities
- Central Heating and Cooling System
- Water Heater
- Septic System
- Phone Available
- Cable TV Available
Community Details
- The community has rules related to fencing
Ownership History
Purchase Details
Home Financials for this Owner
Home Financials are based on the most recent Mortgage that was taken out on this home.Purchase Details
Home Financials for this Owner
Home Financials are based on the most recent Mortgage that was taken out on this home.Purchase Details
Home Financials for this Owner
Home Financials are based on the most recent Mortgage that was taken out on this home.Purchase Details
Home Financials for this Owner
Home Financials are based on the most recent Mortgage that was taken out on this home.Map
Similar Homes in Conway, SC
Home Values in the Area
Average Home Value in this Area
Purchase History
| Date | Type | Sale Price | Title Company |
|---|---|---|---|
| Warranty Deed | $285,000 | -- | |
| Warranty Deed | $251,000 | -- | |
| Deed | $162,000 | -- | |
| Deed | $29,900 | -- |
Mortgage History
| Date | Status | Loan Amount | Loan Type |
|---|---|---|---|
| Open | $270,750 | New Conventional | |
| Previous Owner | $188,250 | New Conventional | |
| Previous Owner | $145,800 | Fannie Mae Freddie Mac | |
| Previous Owner | $114,900 | Construction |
Property History
| Date | Event | Price | Change | Sq Ft Price |
|---|---|---|---|---|
| 02/06/2024 02/06/24 | Sold | $285,000 | -1.4% | $188 / Sq Ft |
| 11/08/2023 11/08/23 | For Sale | $289,000 | +15.1% | $191 / Sq Ft |
| 05/26/2022 05/26/22 | Sold | $251,000 | -8.7% | $166 / Sq Ft |
| 04/18/2022 04/18/22 | Price Changed | $275,000 | -3.5% | $182 / Sq Ft |
| 03/19/2022 03/19/22 | For Sale | $285,000 | -- | $188 / Sq Ft |
Tax History
| Year | Tax Paid | Tax Assessment Tax Assessment Total Assessment is a certain percentage of the fair market value that is determined by local assessors to be the total taxable value of land and additions on the property. | Land | Improvement |
|---|---|---|---|---|
| 2024 | $931 | $7,304 | $1,022 | $6,282 |
| 2023 | $931 | $7,304 | $1,022 | $6,282 |
| 2021 | $550 | $4,869 | $681 | $4,188 |
| 2020 | $1,542 | $4,869 | $681 | $4,188 |
| 2019 | $1,542 | $4,869 | $681 | $4,188 |
| 2018 | $0 | $4,728 | $680 | $4,048 |
| 2017 | $453 | $4,728 | $680 | $4,048 |
| 2016 | -- | $4,728 | $680 | $4,048 |
| 2015 | $453 | $4,728 | $680 | $4,048 |
| 2014 | $419 | $4,728 | $680 | $4,048 |
Source: Coastal Carolinas Association of REALTORS®
MLS Number: 2322990
APN: 34409020010
- 7711 Mule Trace Dr
- 108 Wagner Cir Unit SPT 1
- 499 Wagner Cir Unit SPT 58
- 240 Wagner Cir
- 491 Wagner Cir Unit SPT 60
- 628 Mccorkle Place
- 620 Mccorkle Place Unit SPT 65
- 652 Mccorkle Place Unit SPT 71
- 8012 Old Reaves Ferry Rd
- 667 Mccorkle Place Unit SPT 86
- 2000 Easy St
- 100 Barons Bluff Dr
- 404 Windermere Lake Cir
- 4959 Old Highway 90 Unit Lot 4 - Austin
- 4963 Old Highway 90 Unit Lot 3 - Dylan 1820
- 4754 Highway 90 Unit Hwy 90
- 617 Chiswick Dr Unit Live Oak Floor Plan
- 4971 Old Highway 90 Unit Lot 1 - Dylan 1820
- 10A Bear Bluff Dr
- 604 McCown Dr Unit HO 2
