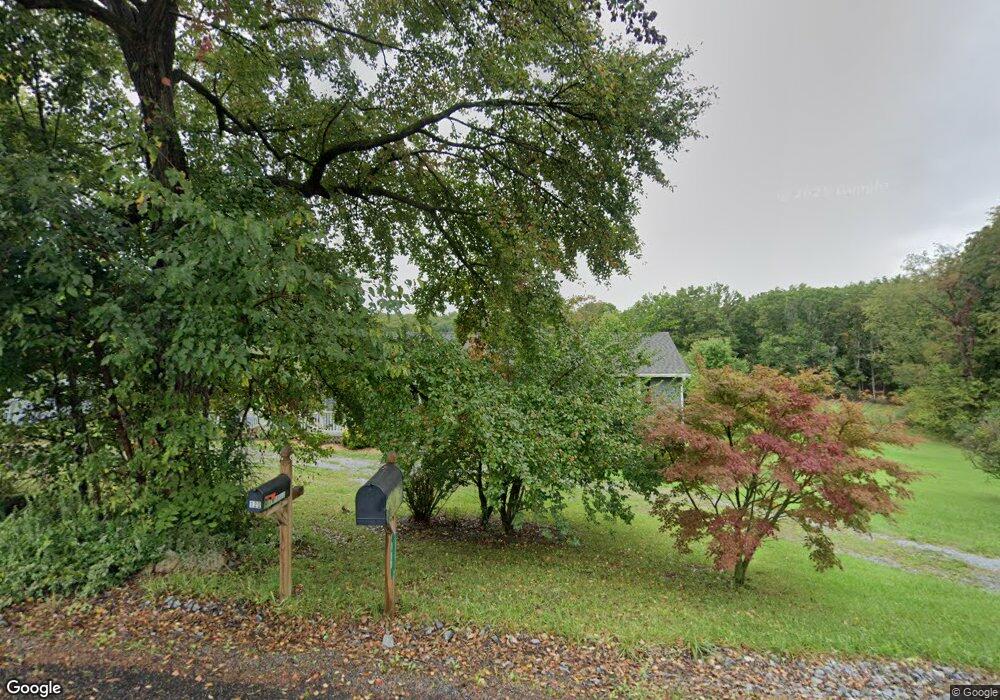113 Horseshoe Cir Stuarts Draft, VA 24477
Estimated Value: $185,000 - $362,000
3
Beds
2
Baths
1,961
Sq Ft
$151/Sq Ft
Est. Value
About This Home
This home is located at 113 Horseshoe Cir, Stuarts Draft, VA 24477 and is currently estimated at $296,928, approximately $151 per square foot. 113 Horseshoe Cir is a home located in Augusta County with nearby schools including Guy K. Stump Elementary School, Stuarts Draft Middle School, and Stuarts Draft High School.
Ownership History
Date
Name
Owned For
Owner Type
Purchase Details
Closed on
Oct 1, 2019
Sold by
Usa Hud
Bought by
Stephenson Candace R
Current Estimated Value
Purchase Details
Closed on
Jun 10, 2019
Sold by
Lakeview Loan Servicing
Bought by
Usa Hud
Purchase Details
Closed on
Aug 23, 2016
Sold by
Atlantic Trustee Services Llc A Virginia and Denoncourt Brian J
Bought by
Lakeview Loan Servicing Llc
Create a Home Valuation Report for This Property
The Home Valuation Report is an in-depth analysis detailing your home's value as well as a comparison with similar homes in the area
Home Values in the Area
Average Home Value in this Area
Purchase History
| Date | Buyer | Sale Price | Title Company |
|---|---|---|---|
| Stephenson Candace R | $96,457 | -- | |
| Usa Hud | $173,200 | -- | |
| Lakeview Loan Servicing Llc | $114,800 | None Available |
Source: Public Records
Tax History Compared to Growth
Tax History
| Year | Tax Paid | Tax Assessment Tax Assessment Total Assessment is a certain percentage of the fair market value that is determined by local assessors to be the total taxable value of land and additions on the property. | Land | Improvement |
|---|---|---|---|---|
| 2025 | $1,019 | $195,900 | $51,700 | $144,200 |
| 2024 | $1,019 | $195,900 | $51,700 | $144,200 |
| 2023 | $980 | $155,600 | $40,800 | $114,800 |
| 2022 | $980 | $155,600 | $40,800 | $114,800 |
| 2021 | $980 | $155,600 | $40,800 | $114,800 |
| 2020 | $980 | $155,600 | $40,800 | $114,800 |
| 2019 | $980 | $155,600 | $40,800 | $114,800 |
| 2018 | $945 | $149,993 | $40,800 | $109,193 |
| 2017 | $870 | $149,993 | $40,800 | $109,193 |
| 2016 | $870 | $149,993 | $40,800 | $109,193 |
| 2015 | $831 | $149,993 | $40,800 | $109,193 |
| 2014 | $831 | $149,993 | $40,800 | $109,193 |
| 2013 | $831 | $173,200 | $55,800 | $117,400 |
Source: Public Records
Map
Nearby Homes
- 347 Horseshoe Cir
- 112 Arrowhead Ln
- 728 Cold Springs Rd
- TBD Howardsville Turnpike
- TBD Churchmans Mill Rd
- TBD Gerties Ln
- 0 Kiley Ln Unit 569156
- TBD Cold Springs Rd
- 111 Rutherford Ln
- 253 Forest Springs Dr
- 343 Forest Springs Dr
- 39 Forest Springs Dr
- 294 Forest Springs Dr
- 251 Cooper Dr
- 378 Forest Springs Dr
- 87 Falling Rock Dr
- 69 Allentown Ln
- 150 Falling Rock Dr
- 0 Johnson Dr
- 203 Howardsville Turnpike
- 112 Horseshoe Cir
- 132 Horseshoe Cir
- 103 Horseshoe Cir
- 146 Horseshoe Cir
- 17 Fruit Tree Ln
- 53 Horseshoe Cir
- 18 Fruit Tree Ln
- 120 Horseshoe Cir
- 26 Fruit Tree Ln
- TBD E Horseshoe Cir
- TBD D Horseshoe Cir
- TBD C Horseshoe Cir
- TBD B Horseshoe Cir
- TBD Horseshoe Cir
- 49 Fruit Tree Ln
- 51 Horseshoe Cir
- 131 Horseshoe Cir
- 96 Fruit Tree Ln
- 312 Horseshoe Cir
- 44 Horseshoe Cir
