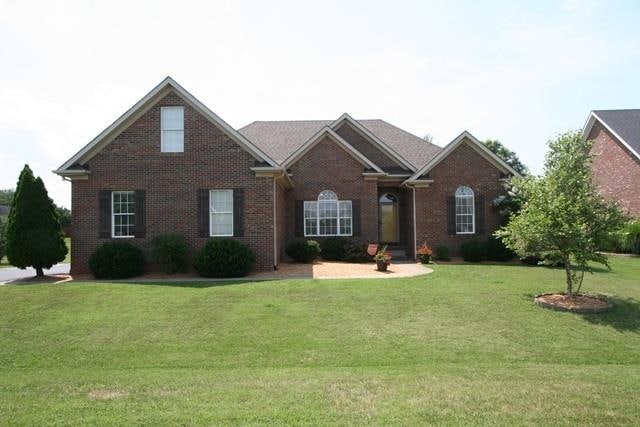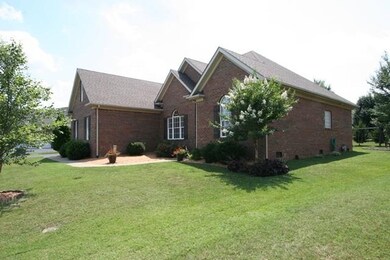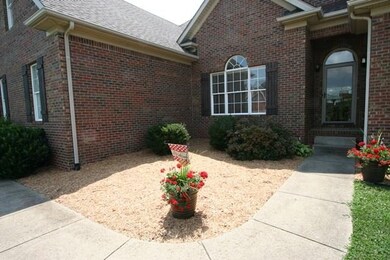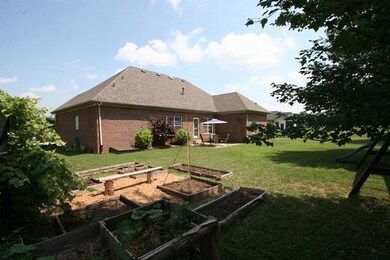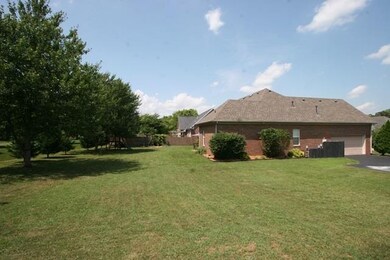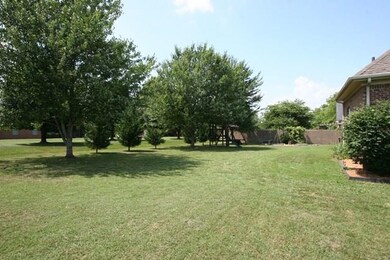
113 Huntsman Cir Bowling Green, KY 42103
Greenwood NeighborhoodEstimated Value: $382,083 - $420,000
Highlights
- Vaulted Ceiling
- Traditional Architecture
- Main Floor Primary Bedroom
- Cumberland Trace Elementary School Rated A-
- Wood Flooring
- Granite Countertops
About This Home
As of September 2016Inviting and Charming 4 Bedroom Home! Fabulous Location! Soaring vaulted ceilings, spacious rooms, lots of hardwood, tile, upgraded trim, granite, upgraded lighting and plumbing fixtures and many more recent improvements including new roof!! Gorgeous Kitchen with Island! Oversized Laundry Room. Wonderful closets and storage! Fabulous yard, well landscaped with raised garden beds.
Home Details
Home Type
- Single Family
Est. Annual Taxes
- $2,588
Year Built
- Built in 2003
Lot Details
- 0.38 Acre Lot
- Landscaped with Trees
- Garden
Home Design
- Traditional Architecture
- Brick Veneer
- Shingle Roof
Interior Spaces
- 1.5-Story Property
- Tray Ceiling
- Vaulted Ceiling
- Ceiling Fan
- Double Sided Fireplace
- Gas Log Fireplace
- Thermal Windows
- Window Treatments
- Crawl Space
- Storage In Attic
- Fire and Smoke Detector
Kitchen
- Eat-In Kitchen
- Electric Range
- Microwave
- Dishwasher
- Granite Countertops
- Disposal
Flooring
- Wood
- Carpet
- Tile
Bedrooms and Bathrooms
- 4 Bedrooms
- Primary Bedroom on Main
- Walk-In Closet
- 2 Full Bathrooms
Parking
- Attached Garage
- Garage Door Opener
- Driveway
Outdoor Features
- Patio
- Exterior Lighting
Schools
- Cumberland Trace Elementary School
- Drakes Creek Middle School
- Greenwood High School
Utilities
- Forced Air Heating and Cooling System
- Heating System Uses Gas
- Natural Gas Water Heater
- High Speed Internet
- Cable TV Available
Community Details
- Deer Meadow Subdivision
Ownership History
Purchase Details
Home Financials for this Owner
Home Financials are based on the most recent Mortgage that was taken out on this home.Purchase Details
Home Financials for this Owner
Home Financials are based on the most recent Mortgage that was taken out on this home.Similar Homes in Bowling Green, KY
Home Values in the Area
Average Home Value in this Area
Purchase History
| Date | Buyer | Sale Price | Title Company |
|---|---|---|---|
| Propes Davina | $238,500 | Attorney | |
| Duvall Adrain S | $188,000 | -- |
Mortgage History
| Date | Status | Borrower | Loan Amount |
|---|---|---|---|
| Open | Propes Davina | $190,800 |
Property History
| Date | Event | Price | Change | Sq Ft Price |
|---|---|---|---|---|
| 09/12/2016 09/12/16 | Sold | $238,500 | -0.6% | $105 / Sq Ft |
| 07/11/2016 07/11/16 | Pending | -- | -- | -- |
| 06/23/2016 06/23/16 | For Sale | $239,900 | +27.6% | $105 / Sq Ft |
| 04/20/2012 04/20/12 | Sold | $188,000 | -5.8% | $83 / Sq Ft |
| 03/16/2012 03/16/12 | Pending | -- | -- | -- |
| 03/12/2012 03/12/12 | For Sale | $199,500 | -- | $88 / Sq Ft |
Tax History Compared to Growth
Tax History
| Year | Tax Paid | Tax Assessment Tax Assessment Total Assessment is a certain percentage of the fair market value that is determined by local assessors to be the total taxable value of land and additions on the property. | Land | Improvement |
|---|---|---|---|---|
| 2024 | $2,588 | $283,815 | $0 | $0 |
| 2023 | $2,217 | $238,500 | $0 | $0 |
| 2022 | $2,081 | $238,500 | $0 | $0 |
| 2021 | $2,074 | $238,500 | $0 | $0 |
| 2020 | $2,081 | $238,500 | $0 | $0 |
| 2019 | $2,077 | $238,500 | $0 | $0 |
| 2018 | $2,067 | $238,500 | $0 | $0 |
| 2017 | $2,053 | $238,500 | $0 | $0 |
| 2015 | $1,626 | $188,000 | $0 | $0 |
| 2014 | $1,603 | $188,000 | $0 | $0 |
Agents Affiliated with this Home
-
Jeremy Dawson

Seller's Agent in 2016
Jeremy Dawson
Coldwell Banker Legacy Group
(270) 792-5047
20 in this area
229 Total Sales
-
Chris Gravil

Buyer's Agent in 2016
Chris Gravil
United Country, Heartland Realty & Auction, LLC
(270) 784-0829
1 in this area
126 Total Sales
-
G
Buyer's Agent in 2012
Granville Shawn Jones
Coldwell Banker Legacy Group
Map
Source: Real Estate Information Services (REALTOR® Association of Southern Kentucky)
MLS Number: RA20162172
APN: 053C-60-100
- 310 Deer Meadow Ave
- 341 Deer Meadow Ave
- 32 Hightower Ct
- 329 Olympia Ct
- 512 Old Lovers Ln Unit 213
- Lot 1-6 Scottsville Rd
- 1668 Peachtree Ln
- 269 Kendale St
- 296 Kendale St
- 288 Kendale St
- 340 Three Springs Rd
- 132 Rosie St
- 431 Atlanta Way
- 455 Three Springs Rd Unit 26
- 120 Georgia Ave
- 132 Kendale St
- 193 Freestone Ct
- 125 Moultrie Ct
- 1316 Blue Lake Way
- 679 Peachtree Ln
- 113 Huntsman Cir
- 117 Huntsman Cir
- 109 Huntsman Cir
- 122 Deer Meadow Ave
- 146 Deer Meadow Ave
- 118 Huntsman Cir
- 121 Huntsman Cir
- 118 Deer Meadow Ave
- 105 Huntsman Cir
- 112 Huntsman Cir
- 192 Deer Meadow Ave
- 202 Huntsman Cir
- 130 Huntsman Cir
- 125 Huntsman Cir
- 70 Deer Meadow Ave
- 101 Huntsman Cir
- 136 Huntsman Cir
- 216 Deer Meadow Ave
- 196 Huntsman Cir
- 142 Huntsman Cir
