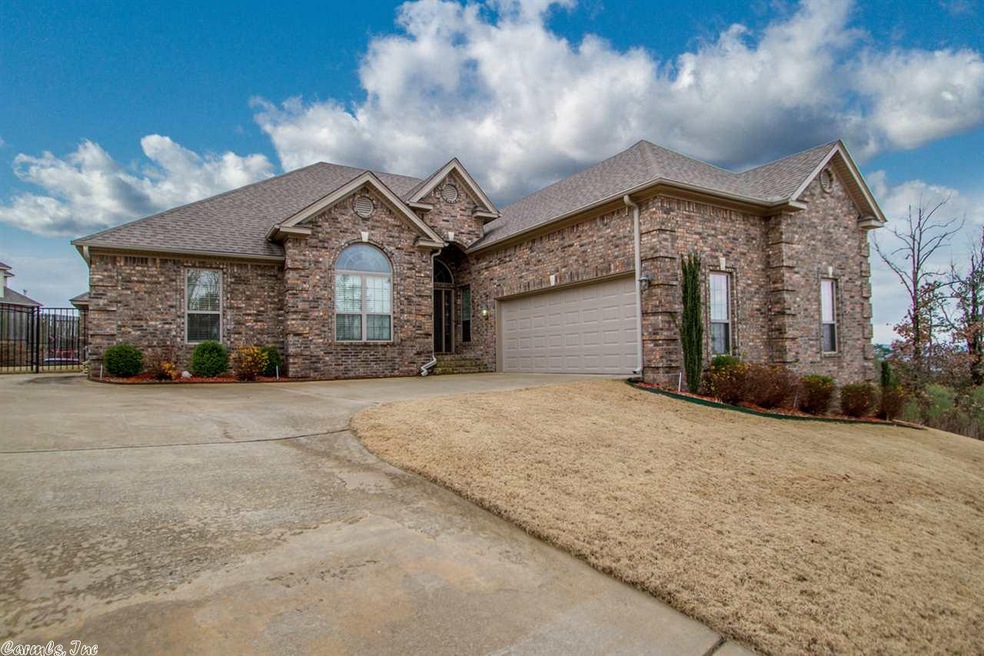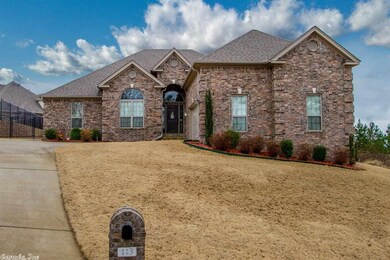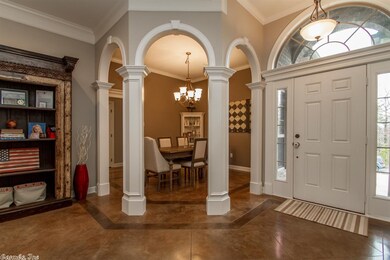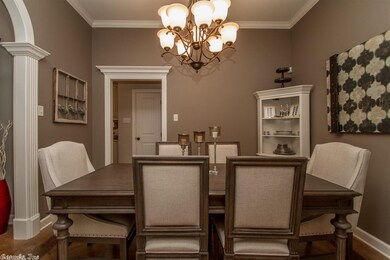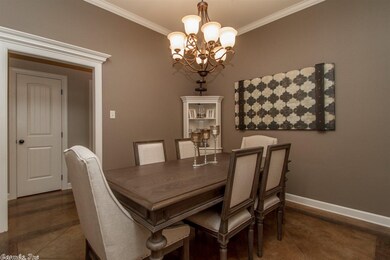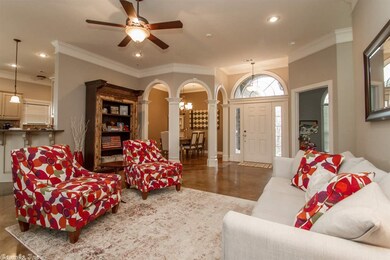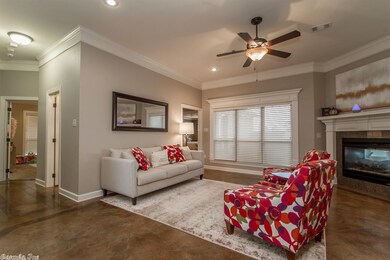
113 Imperial Way Maumelle, AR 72113
Highlights
- Safe Room
- Clubhouse
- Traditional Architecture
- Scenic Views
- Hearth Room
- Whirlpool Bathtub
About This Home
As of January 2025Sitting at the top of Majestic Pointe subdivision with fantastic views of Pinnacle Mountain, this open floor plan home includes formal dining, a family room, a large hearth room, an eat in kitchen, and a large master suite. The master bath has double vanity's, a jetted tub, walk in shower and a FEMA approved safe room/walk in closet. The oversized garage will easily accommodate full size trucks. Energy features incl. solar shield, SEER 16 AC unit tankless water heater and R49 attic insulation. see remarks.
Home Details
Home Type
- Single Family
Est. Annual Taxes
- $3,070
Year Built
- Built in 2012
Lot Details
- 9,639 Sq Ft Lot
- Wrought Iron Fence
- Lot Sloped Down
- Sprinkler System
Property Views
- Scenic Vista
- Mountain
Home Design
- Traditional Architecture
- Brick Exterior Construction
- Slab Foundation
- Architectural Shingle Roof
Interior Spaces
- 2,418 Sq Ft Home
- 1-Story Property
- Built-in Bookshelves
- Tray Ceiling
- Ceiling Fan
- Wood Burning Fireplace
- Gas Log Fireplace
- Low Emissivity Windows
- Insulated Windows
- Window Treatments
- Insulated Doors
- Family Room
- Formal Dining Room
- Attic Floors
Kitchen
- Hearth Room
- Eat-In Kitchen
- Breakfast Bar
- Stove
- Gas Range
- Microwave
- Plumbed For Ice Maker
- Dishwasher
- Disposal
Flooring
- Carpet
- Concrete
- Tile
Bedrooms and Bathrooms
- 4 Bedrooms
- Walk-In Closet
- 2 Full Bathrooms
- Whirlpool Bathtub
- Walk-in Shower
Laundry
- Laundry Room
- Washer Hookup
Home Security
- Safe Room
- Fire and Smoke Detector
Parking
- 2 Car Garage
- Parking Pad
- Automatic Garage Door Opener
Outdoor Features
- Patio
- Storm Cellar or Shelter
Utilities
- High Efficiency Air Conditioning
- Central Heating and Cooling System
- Underground Utilities
- Tankless Water Heater
- Gas Water Heater
- Cable TV Available
Community Details
Amenities
- Picnic Area
- Clubhouse
- Party Room
Recreation
- Tennis Courts
- Community Playground
- Community Pool
- Bike Trail
Ownership History
Purchase Details
Home Financials for this Owner
Home Financials are based on the most recent Mortgage that was taken out on this home.Purchase Details
Home Financials for this Owner
Home Financials are based on the most recent Mortgage that was taken out on this home.Purchase Details
Home Financials for this Owner
Home Financials are based on the most recent Mortgage that was taken out on this home.Purchase Details
Home Financials for this Owner
Home Financials are based on the most recent Mortgage that was taken out on this home.Purchase Details
Home Financials for this Owner
Home Financials are based on the most recent Mortgage that was taken out on this home.Similar Homes in Maumelle, AR
Home Values in the Area
Average Home Value in this Area
Purchase History
| Date | Type | Sale Price | Title Company |
|---|---|---|---|
| Warranty Deed | $395,000 | Pulaski County Title | |
| Warranty Deed | $293,200 | Lenders Title Company | |
| Warranty Deed | $279,900 | Lenders Title Company | |
| Corporate Deed | $290,000 | Lenders Title Company | |
| Warranty Deed | $58,000 | Lenders Title Company |
Mortgage History
| Date | Status | Loan Amount | Loan Type |
|---|---|---|---|
| Open | $395,000 | VA | |
| Previous Owner | $245,000 | New Conventional | |
| Previous Owner | $257,508 | New Conventional | |
| Previous Owner | $275,405 | New Conventional | |
| Previous Owner | $228,800 | Construction |
Property History
| Date | Event | Price | Change | Sq Ft Price |
|---|---|---|---|---|
| 01/28/2025 01/28/25 | Sold | $395,000 | 0.0% | $163 / Sq Ft |
| 12/18/2024 12/18/24 | Pending | -- | -- | -- |
| 11/16/2024 11/16/24 | Price Changed | $395,000 | -2.5% | $163 / Sq Ft |
| 10/10/2024 10/10/24 | Price Changed | $405,000 | -3.6% | $167 / Sq Ft |
| 10/04/2024 10/04/24 | For Sale | $420,000 | +43.2% | $174 / Sq Ft |
| 02/12/2019 02/12/19 | Sold | $293,200 | -0.6% | $121 / Sq Ft |
| 01/26/2019 01/26/19 | Pending | -- | -- | -- |
| 01/08/2019 01/08/19 | For Sale | $295,000 | +1.8% | $122 / Sq Ft |
| 02/28/2013 02/28/13 | Sold | $289,900 | -4.9% | $118 / Sq Ft |
| 01/29/2013 01/29/13 | Pending | -- | -- | -- |
| 07/10/2012 07/10/12 | For Sale | $304,900 | -- | $124 / Sq Ft |
Tax History Compared to Growth
Tax History
| Year | Tax Paid | Tax Assessment Tax Assessment Total Assessment is a certain percentage of the fair market value that is determined by local assessors to be the total taxable value of land and additions on the property. | Land | Improvement |
|---|---|---|---|---|
| 2023 | $4,104 | $66,863 | $11,000 | $55,863 |
| 2022 | $3,367 | $66,863 | $11,000 | $55,863 |
| 2021 | $3,420 | $54,370 | $8,500 | $45,870 |
| 2020 | $3,045 | $54,370 | $8,500 | $45,870 |
| 2019 | $3,045 | $54,370 | $8,500 | $45,870 |
| 2018 | $3,070 | $54,370 | $8,500 | $45,870 |
| 2017 | $3,070 | $54,370 | $8,500 | $45,870 |
| 2016 | $3,621 | $57,560 | $12,000 | $45,560 |
| 2015 | $3,621 | $57,560 | $12,000 | $45,560 |
| 2014 | $3,621 | $57,560 | $12,000 | $45,560 |
Agents Affiliated with this Home
-
Jennifer Starr

Seller's Agent in 2025
Jennifer Starr
RE/MAX
(501) 291-3841
3 in this area
132 Total Sales
-
Gwendolyn Parker

Buyer's Agent in 2025
Gwendolyn Parker
Keller Williams Realty LR Branch
(501) 612-8445
5 in this area
76 Total Sales
-
Jeffrey Jenkins

Seller's Agent in 2019
Jeffrey Jenkins
Ascent Real Estate
(501) 590-8659
5 in this area
46 Total Sales
-
Donna Ibbotson

Seller's Agent in 2013
Donna Ibbotson
Crye-Leike
(501) 920-8821
86 in this area
270 Total Sales
-

Buyer's Agent in 2013
Linda White
CBRPM Conway
(501) 730-1100
Map
Source: Cooperative Arkansas REALTORS® MLS
MLS Number: 19000856
APN: 42M-022-05-113-00
- 174 Majestic Cir
- 164 Majestic Cir
- 133 Majestic Cir
- 119 Crestview Dr
- 121 Majestic Cir
- 128 Majestic Cir
- 124 Crestview Dr
- 123 Harmony Loop
- 8 Aspen Cove
- 65 Stoneledge Dr
- 113 Harmony Loop
- 14 Majestic Ct
- 143 Ridgeview Trail
- 163 Ridgeview Trail
- 141 Ridgeview Trail
- 165 Ridgeview Trail
- 77 Stoneledge Dr
- 169 Ridgeview Trail
- 167 Ridgeview Trail
- 119 Ridgeland Dr
