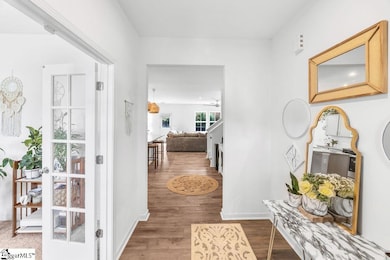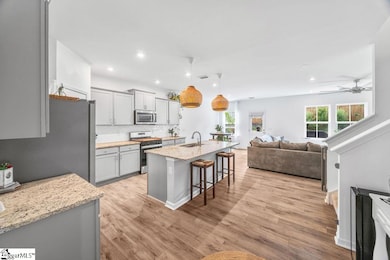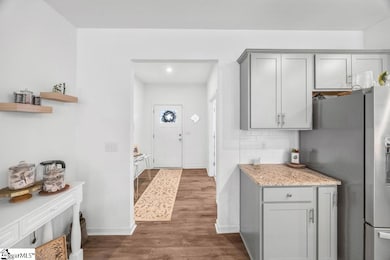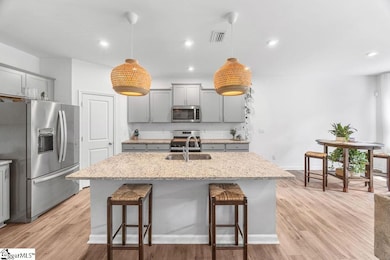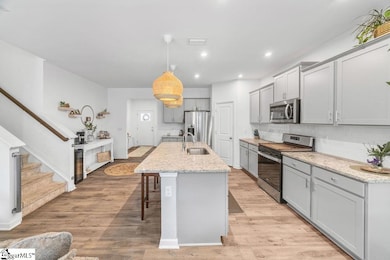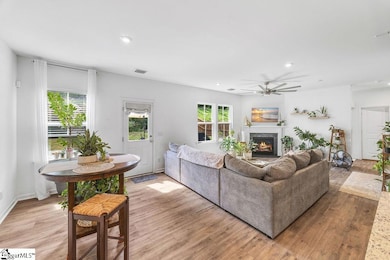113 Indigo Park Place Easley, SC 29642
Estimated payment $2,704/month
Highlights
- Open Floorplan
- Transitional Architecture
- Granite Countertops
- Forest Acres Elementary School Rated A-
- Loft
- Home Office
About This Home
OPEN HOUSE SAT Nov 15th 11-1pm SUN Nov 16th 11-1pm Motivated Seller*** Welcome to 113 Indigo Park Place, a meticulously upgraded, move-in-ready home. Built in 2023, this 2,606 sq. ft. residence offers 4 spacious bedrooms, 2.5 bathrooms, an additional 3 separate flex spaces and a new fully fenced private backyard. Established fruit bearing trees, perfect for relaxing, entertaining, and gardening. This home offers the upgraded package from Pulte homes that includes upgraded lighting and high end finishes. Along with many other updates. Less than 3 minutes to historical downtown Easley, and JB Red Owens Complex.
Open House Schedule
-
Saturday, November 15, 202511:00 am to 1:00 pm11/15/2025 11:00:00 AM +00:0011/15/2025 1:00:00 PM +00:00Join us for an Open House Saturday November 15th 11-2pm and Sunday November 16th 11-2pmAdd to Calendar
-
Saturday, November 15, 20252:00 to 4:00 pm11/15/2025 2:00:00 PM +00:0011/15/2025 4:00:00 PM +00:00OPEN HOUSE- Saturday November 15th 2-4pmAdd to Calendar
Home Details
Home Type
- Single Family
Year Built
- Built in 2023
Lot Details
- 5,663 Sq Ft Lot
- Fenced Yard
- Level Lot
- Few Trees
HOA Fees
- $107 Monthly HOA Fees
Parking
- 2 Car Attached Garage
Home Design
- Transitional Architecture
- Traditional Architecture
- Slab Foundation
- Architectural Shingle Roof
- Vinyl Siding
Interior Spaces
- 2,600-2,799 Sq Ft Home
- 2-Story Property
- Open Floorplan
- Smooth Ceilings
- Ceiling height of 9 feet or more
- Ceiling Fan
- Gas Log Fireplace
- Insulated Windows
- Living Room
- Dining Room
- Home Office
- Loft
- Bonus Room
- Pull Down Stairs to Attic
- Storm Doors
Kitchen
- Walk-In Pantry
- Gas Oven
- Built-In Microwave
- Dishwasher
- Granite Countertops
- Disposal
Flooring
- Carpet
- Ceramic Tile
- Luxury Vinyl Plank Tile
Bedrooms and Bathrooms
- 4 Bedrooms
- Walk-In Closet
Laundry
- Laundry Room
- Laundry on upper level
- Dryer
- Washer
Outdoor Features
- Patio
- Front Porch
Schools
- Forest Acres Elementary School
- Richard H. Gettys Middle School
- Easley High School
Utilities
- Central Air
- Heating System Uses Natural Gas
- Underground Utilities
- Tankless Water Heater
- Gas Water Heater
- Cable TV Available
Community Details
- Built by Pulte Homes
- Indigo Park Subdivision, Hampton Floorplan
- Mandatory home owners association
Listing and Financial Details
- Assessor Parcel Number 5028-12-75-4611
Map
Home Values in the Area
Average Home Value in this Area
Tax History
| Year | Tax Paid | Tax Assessment Tax Assessment Total Assessment is a certain percentage of the fair market value that is determined by local assessors to be the total taxable value of land and additions on the property. | Land | Improvement |
|---|---|---|---|---|
| 2024 | $6,050 | $23,290 | $3,660 | $19,630 |
Property History
| Date | Event | Price | List to Sale | Price per Sq Ft |
|---|---|---|---|---|
| 11/13/2025 11/13/25 | Price Changed | $397,123 | 0.0% | $153 / Sq Ft |
| 11/13/2025 11/13/25 | For Sale | $397,123 | +0.8% | $152 / Sq Ft |
| 11/13/2025 11/13/25 | For Sale | $394,123 | -- | $152 / Sq Ft |
Purchase History
| Date | Type | Sale Price | Title Company |
|---|---|---|---|
| Special Warranty Deed | $380,170 | None Listed On Document |
Mortgage History
| Date | Status | Loan Amount | Loan Type |
|---|---|---|---|
| Open | $361,161 | New Conventional |
Source: Greater Greenville Association of REALTORS®
MLS Number: 1574736
- 107 Indigo Park Place
- 108 Indigo Park Place
- 103 Indigo Park Place
- 131 Indigo Park Place
- 201 Indigo Park Place
- 100 Indigo Cir
- 200 Indigo Park Place
- 207 Indigo Park Place
- 114 Indigo Cir
- 123 Indigo Cir
- 301 Indigo Cir
- 120 Indigo Cir
- 1709 Brushy Creek Rd
- 119 Whitman Way
- 118 Iris Dr
- 116 Kennedy St
- 100 Eisenhower St
- 108 Belmont Cir
- 441 Briggs Dr
- Drayton Plan at The Reserve at Livingston Park
- 144 Worcester Ln
- 204 Carnoustie Dr
- 233 Worcester Ln
- 104 Greensdale Ln
- 200 Walnut Hill Dr Unit B
- 200 Walnut Hill Dr Unit A
- 100 Hillandale Ct
- 204 Walnut Hill Dr Unit B
- 219 Andrea Cir
- 706 Pelzer Hwy
- 105 Stewart Dr
- 100 James Way
- 107 Auston Woods Cir
- 307 Granby Trail
- 305 Granby Trail
- 303 Granby Trail
- 237 Maxwell Dr
- 300 Granby Trail
- 210 Granby Trail
- 230 Maxwell Dr

