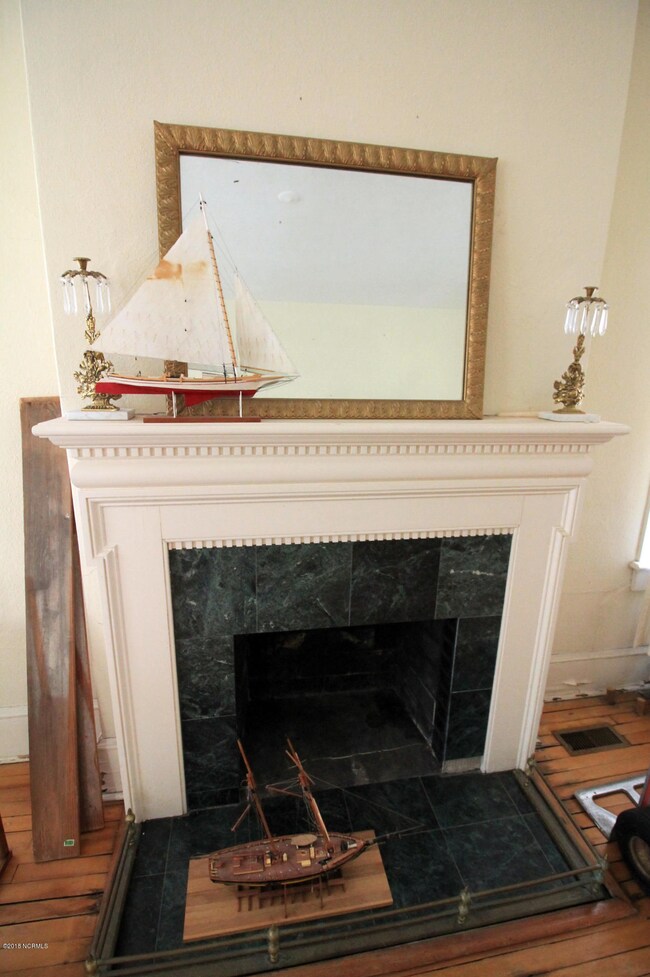
113 Isabella Ave Washington, NC 27889
Highlights
- Deeded Waterfront Access Rights
- Water Views
- 1 Fireplace
- Eastern Elementary School Rated A-
- Wood Flooring
- 4-minute walk to Havens Gardens Park
About This Home
As of July 2025HERE IS YOUR CHANCE TO OWN A 1927 HOME IN WASHINGTON PARK! 10 foot ceilings downstairs, 9 foot ceilings upstairs, five panel doors, maple hardwood floors. 2576 sq. feet with four bedrooms, and 2 baths, front porch with water views. back porch with water views as well Awesome staircase. READY FOR YOUR RENOVATIONS! New roof in 2013, 3 year old gas pak down and heat pump upstairs, newer septic system, newer on demand HWH, raised by FEMA to 13 feet. They don't make homes like this anymore. Similar homes listed in the 400's.
Last Agent to Sell the Property
Coldwell Banker Sea Coast Advantage - Washington License #291907 Listed on: 05/07/2018

Last Buyer's Agent
Scott Campbell
Century 21 The Realty Group Washington License #260233
Home Details
Home Type
- Single Family
Est. Annual Taxes
- $2,020
Year Built
- Built in 1927
Lot Details
- 0.31 Acre Lot
- Lot Dimensions are 90 x 150
Home Design
- Brick Exterior Construction
- Brick Foundation
- Wood Frame Construction
- Architectural Shingle Roof
- Wood Siding
- Block Exterior
- Stick Built Home
- Stucco
Interior Spaces
- 2,417 Sq Ft Home
- 2-Story Property
- Ceiling height of 9 feet or more
- 1 Fireplace
- Living Room
- Formal Dining Room
- Water Views
- Attic Access Panel
- Laundry closet
Kitchen
- Gas Oven
- Dishwasher
Flooring
- Wood
- Vinyl Plank
Bedrooms and Bathrooms
- 4 Bedrooms
- Walk-In Closet
- 2 Full Bathrooms
- Walk-in Shower
Home Security
- Storm Doors
- Fire and Smoke Detector
Parking
- 3 Parking Spaces
- 1 Attached Carport Space
- Driveway
- Paved Parking
Outdoor Features
- Deeded Waterfront Access Rights
- Covered patio or porch
- Outdoor Storage
Utilities
- Forced Air Zoned Heating and Cooling System
- Heat Pump System
- Heating System Uses Natural Gas
- Tankless Water Heater
- On Site Septic
- Septic Tank
Listing and Financial Details
- Assessor Parcel Number 39426
Community Details
Overview
- No Home Owners Association
- Washington Park Subdivision
Amenities
- Picnic Area
Recreation
- Tennis Courts
- Community Playground
Ownership History
Purchase Details
Home Financials for this Owner
Home Financials are based on the most recent Mortgage that was taken out on this home.Purchase Details
Similar Homes in Washington, NC
Home Values in the Area
Average Home Value in this Area
Purchase History
| Date | Type | Sale Price | Title Company |
|---|---|---|---|
| Grant Deed | $134,000 | -- | |
| Deed | $120,000 | -- |
Mortgage History
| Date | Status | Loan Amount | Loan Type |
|---|---|---|---|
| Previous Owner | $112,000 | No Value Available |
Property History
| Date | Event | Price | Change | Sq Ft Price |
|---|---|---|---|---|
| 07/16/2025 07/16/25 | Sold | $515,000 | -2.6% | $202 / Sq Ft |
| 06/04/2025 06/04/25 | Pending | -- | -- | -- |
| 05/29/2025 05/29/25 | Price Changed | $529,000 | -3.6% | $207 / Sq Ft |
| 05/05/2025 05/05/25 | For Sale | $549,000 | -3.5% | $215 / Sq Ft |
| 03/13/2025 03/13/25 | Price Changed | $569,000 | -1.7% | $223 / Sq Ft |
| 02/12/2025 02/12/25 | Price Changed | $579,000 | -1.0% | $227 / Sq Ft |
| 01/28/2025 01/28/25 | Price Changed | $585,000 | -0.7% | $229 / Sq Ft |
| 09/20/2024 09/20/24 | Price Changed | $589,000 | -1.7% | $231 / Sq Ft |
| 08/10/2024 08/10/24 | For Sale | $599,000 | +347.0% | $235 / Sq Ft |
| 06/29/2018 06/29/18 | Sold | $134,000 | -5.6% | $55 / Sq Ft |
| 05/12/2018 05/12/18 | Pending | -- | -- | -- |
| 05/07/2018 05/07/18 | For Sale | $142,000 | -- | $59 / Sq Ft |
Tax History Compared to Growth
Tax History
| Year | Tax Paid | Tax Assessment Tax Assessment Total Assessment is a certain percentage of the fair market value that is determined by local assessors to be the total taxable value of land and additions on the property. | Land | Improvement |
|---|---|---|---|---|
| 2024 | $2,020 | $200,265 | $37,920 | $162,345 |
| 2023 | $2,012 | $200,265 | $37,920 | $162,345 |
| 2022 | $2,007 | $200,265 | $37,920 | $162,345 |
| 2021 | $2,002 | $200,265 | $37,920 | $162,345 |
| 2020 | $2,017 | $200,265 | $37,920 | $162,345 |
| 2019 | $1,102 | $119,175 | $37,920 | $81,255 |
| 2018 | $1,948 | $199,199 | $37,920 | $161,279 |
| 2017 | $1,736 | $189,409 | $41,475 | $147,934 |
| 2016 | $1,736 | $189,409 | $41,475 | $147,934 |
| 2015 | $1,643 | $0 | $0 | $0 |
| 2014 | $1,643 | $0 | $0 | $0 |
| 2013 | -- | $189,409 | $41,475 | $147,934 |
Agents Affiliated with this Home
-
Laura Gerard

Seller's Agent in 2025
Laura Gerard
The Rich Company
(800) 849-2456
74 in this area
114 Total Sales
-
Rosemarie Smith

Buyer's Agent in 2025
Rosemarie Smith
The Rich Company
(252) 644-1209
102 in this area
201 Total Sales
-
Jackson Lancaster

Seller's Agent in 2024
Jackson Lancaster
eXp Realty
(252) 402-9067
65 in this area
162 Total Sales
-
Beth Byrd

Seller's Agent in 2018
Beth Byrd
Coldwell Banker Sea Coast Advantage - Washington
(252) 940-3638
37 in this area
77 Total Sales
-
S
Buyer's Agent in 2018
Scott Campbell
Century 21 The Realty Group Washington
Map
Source: Hive MLS
MLS Number: 100114820
APN: 5685-35-7086






