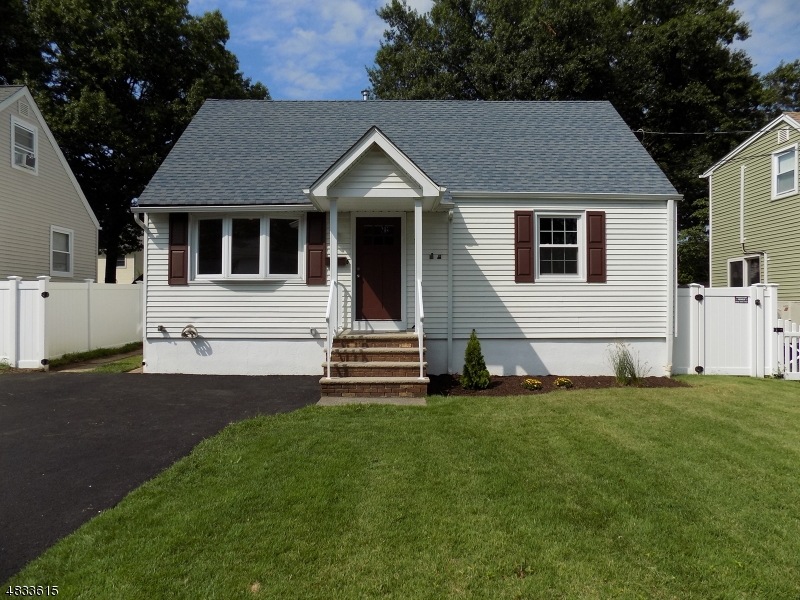113 Jamlin St Pompton Lakes, NJ 07442
Highlights
- Cape Cod Architecture
- Deck
- Main Floor Bedroom
- Pompton Lakes High School Rated A-
- Wood Flooring
- Formal Dining Room
About This Home
As of November 2021RENOVATED & REDESIGNED FOR TODAY'S LIVING WITH OPEN FLOOR PLAN, WHITE KITCHEN W/GRANITE COUNTERS & UPGRADED S/S APPLIANCES, 3 UPDATED BATHS, 1ST FLOOR BEDROOM, NEW HARDWOODS, NEW WINDOWS, SPACIOUS LIVING ROOM, & FORMAL DINING ROOM. THE BACK 2ND FLOOR DORMER ALLOWS FOR 2 GENEROUS BEDROOMS UPSTAIRS. FINISHED BASEMENT WITH FAMILY ROOM, & LAUNDRY ROOM. EXTERIOR OFFERS DECK OFF KITCHEN, LARGE LEVEL FENCED IN BACK YARD, NEWLY PAVED DRIVEWAY & 1 CAR DETACHED GARAGE. PUBLIC WATER/SEWER & CENTRAL A/C. NO FLOOD OR PLUME.
Last Agent to Sell the Property
DONNA MONARQUE
KELLER WILLIAMS INTEGRITY
Home Details
Home Type
- Single Family
Est. Annual Taxes
- $9,589
Year Built | Renovated
- 1950 | 2018
Lot Details
- 5,663 Sq Ft Lot
- Level Lot
Parking
- 1 Car Detached Garage
Home Design
- Cape Cod Architecture
- Updated or Remodeled
- Vinyl Siding
- Tile
Interior Spaces
- Family Room
- Living Room
- Formal Dining Room
- Utility Room
- Laundry Room
- Finished Basement
- Basement Fills Entire Space Under The House
Kitchen
- Butlers Pantry
- Gas Oven or Range
- Microwave
- Dishwasher
Flooring
- Wood
- Wall to Wall Carpet
Bedrooms and Bathrooms
- 3 Bedrooms
- Main Floor Bedroom
- 3 Full Bathrooms
Home Security
- Carbon Monoxide Detectors
- Fire and Smoke Detector
Outdoor Features
- Deck
Schools
- Lincoln Elementary School
- Lakeside Middle School
- Pompton Lakes High School
Utilities
- Central Air
- Standard Electricity
- Gas Water Heater
Listing and Financial Details
- Assessor Parcel Number 2509-09526-0000-00010-0000-
- Tax Block *
Map
Home Values in the Area
Average Home Value in this Area
Property History
| Date | Event | Price | Change | Sq Ft Price |
|---|---|---|---|---|
| 11/15/2021 11/15/21 | Sold | $465,000 | +8.2% | $351 / Sq Ft |
| 08/30/2021 08/30/21 | Pending | -- | -- | -- |
| 08/21/2021 08/21/21 | For Sale | $429,900 | +21.1% | $324 / Sq Ft |
| 10/25/2018 10/25/18 | Sold | $355,000 | -5.3% | $268 / Sq Ft |
| 09/21/2018 09/21/18 | Pending | -- | -- | -- |
| 09/01/2018 09/01/18 | For Sale | $374,900 | +165.9% | $283 / Sq Ft |
| 04/04/2018 04/04/18 | Sold | $141,000 | +8.5% | $108 / Sq Ft |
| 02/26/2018 02/26/18 | Pending | -- | -- | -- |
| 02/06/2018 02/06/18 | For Sale | $129,900 | -- | $100 / Sq Ft |
Tax History
| Year | Tax Paid | Tax Assessment Tax Assessment Total Assessment is a certain percentage of the fair market value that is determined by local assessors to be the total taxable value of land and additions on the property. | Land | Improvement |
|---|---|---|---|---|
| 2024 | $12,084 | $315,100 | $124,400 | $190,700 |
| 2022 | $11,993 | $315,100 | $124,400 | $190,700 |
| 2021 | $11,864 | $315,100 | $124,400 | $190,700 |
| 2020 | $11,838 | $315,100 | $124,400 | $190,700 |
| 2019 | $11,561 | $315,100 | $124,400 | $190,700 |
| 2018 | $10,144 | $281,400 | $124,400 | $157,000 |
| 2017 | $9,590 | $137,900 | $55,200 | $82,700 |
| 2016 | $9,485 | $137,900 | $55,200 | $82,700 |
| 2015 | $9,421 | $137,900 | $55,200 | $82,700 |
| 2014 | $9,148 | $137,900 | $55,200 | $82,700 |
Mortgage History
| Date | Status | Loan Amount | Loan Type |
|---|---|---|---|
| Open | $347,578 | FHA | |
| Closed | $348,570 | FHA | |
| Previous Owner | $92,979 | Credit Line Revolving | |
| Previous Owner | $135,920 | No Value Available |
Deed History
| Date | Type | Sale Price | Title Company |
|---|---|---|---|
| Deed | $355,000 | Hudson United Title | |
| Deed | $141,001 | None Available | |
| Deed | -- | None Available | |
| Quit Claim Deed | -- | Nychl Abstract Co | |
| Deed | $226,000 | None Available | |
| Deed | $169,900 | -- |
Source: Garden State MLS
MLS Number: 3498519
APN: 09-09526-0000-00010
- 110 Albany Ave
- 115 Laurel Ave
- 215 Beech Ave E
- 1319 Lincoln Ave
- 827 Ramapo Ave
- 8 Cambridge Rd
- 125 Dawes Hwy
- 50 Arcadia Rd
- 1135 Ringwood Ave
- 123 Riverview Terrace
- 77 Lakeview Ct Unit C77
- 22 Beacon Hill Unit C022
- 113 Ridge Dr
- 1510 Vista Terrace
- 153 Vista Terrace
- 121 Hemlock Rd
- 44 Post Ln
- 129 Hemlock Rd
- 104 Hemlock Rd

