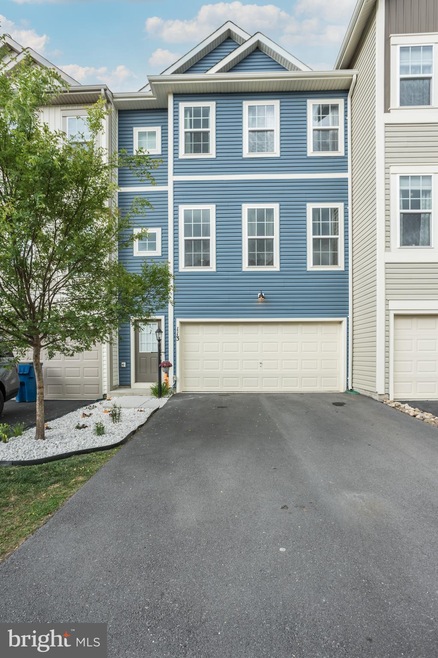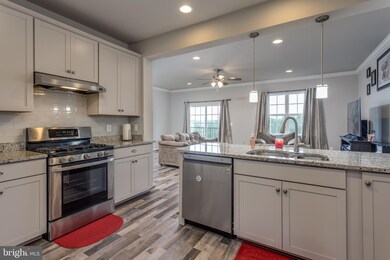
113 Jitterbug Way Stephenson, VA 22656
Stephenson NeighborhoodHighlights
- Colonial Architecture
- Formal Dining Room
- Family Room Off Kitchen
- Community Pool
- Stainless Steel Appliances
- 2 Car Attached Garage
About This Home
As of July 2021This beautiful townhome has been well maintained and is conveniently located in the Snowden Bridge community which offers many amenities for you to enjoy such as a pool, tennis & basketball courts, playground, trails, dog park, club house & more !! This 3 bedroom , 3.5 bath townhome features almost 2,600 sq. ft. of living space, 2 car attached garage, spacious rooms, kitchen with granite, an undermount sink, backsplash, all kitchen appliances are stainless steel & convey, large pantry, beautiful flooring on the main level, crown molding , chair rail, an office on the main level (could be used for another purpose), great closet space throughout, an oversized shower in master bath, ceramic tile flooring in all bathrooms. The lower level offers a finished family room that is large enough to be used as a rec. or game room as well. Take in nature since the rear of the home offers privacy without any homes directly behind. Everything that you have been looking for in a home is right here. Come take a look for yourself.
Last Agent to Sell the Property
Long & Foster Real Estate, Inc. License #0225142272 Listed on: 06/02/2021

Townhouse Details
Home Type
- Townhome
Est. Annual Taxes
- $1,636
Year Built
- Built in 2017
Lot Details
- 2,178 Sq Ft Lot
- Property is in very good condition
HOA Fees
- $147 Monthly HOA Fees
Parking
- 2 Car Attached Garage
- 1 Driveway Space
- Front Facing Garage
Home Design
- Colonial Architecture
- Vinyl Siding
Interior Spaces
- Property has 3 Levels
- Chair Railings
- Crown Molding
- Ceiling Fan
- Recessed Lighting
- Family Room Off Kitchen
- Formal Dining Room
- Basement Fills Entire Space Under The House
Kitchen
- Gas Oven or Range
- Built-In Microwave
- Dishwasher
- Stainless Steel Appliances
- Disposal
Bedrooms and Bathrooms
- 3 Bedrooms
- Walk-In Closet
- Soaking Tub
Utilities
- Forced Air Heating and Cooling System
- Natural Gas Water Heater
- Water Conditioner is Owned
Listing and Financial Details
- Tax Lot 26
- Assessor Parcel Number 44E 10 1 26
Community Details
Overview
- Snowden Bridge Subdivision
Recreation
- Community Pool
Ownership History
Purchase Details
Home Financials for this Owner
Home Financials are based on the most recent Mortgage that was taken out on this home.Purchase Details
Home Financials for this Owner
Home Financials are based on the most recent Mortgage that was taken out on this home.Similar Homes in Stephenson, VA
Home Values in the Area
Average Home Value in this Area
Purchase History
| Date | Type | Sale Price | Title Company |
|---|---|---|---|
| Warranty Deed | $345,050 | Stewart Title & Escrow Inc | |
| Special Warranty Deed | $275,000 | Champion Title & Stlmnts Inc |
Mortgage History
| Date | Status | Loan Amount | Loan Type |
|---|---|---|---|
| Open | $257,250 | New Conventional | |
| Previous Owner | $275,000 | Adjustable Rate Mortgage/ARM |
Property History
| Date | Event | Price | Change | Sq Ft Price |
|---|---|---|---|---|
| 08/10/2021 08/10/21 | Rented | $2,250 | 0.0% | -- |
| 07/22/2021 07/22/21 | For Rent | $2,250 | 0.0% | -- |
| 07/19/2021 07/19/21 | Sold | $347,100 | +0.1% | $134 / Sq Ft |
| 06/03/2021 06/03/21 | Pending | -- | -- | -- |
| 06/02/2021 06/02/21 | For Sale | $346,900 | +26.1% | $134 / Sq Ft |
| 09/29/2017 09/29/17 | Sold | $275,000 | -1.8% | $106 / Sq Ft |
| 08/21/2017 08/21/17 | Pending | -- | -- | -- |
| 07/28/2017 07/28/17 | For Sale | $279,990 | 0.0% | $108 / Sq Ft |
| 06/22/2017 06/22/17 | Price Changed | $279,990 | -2.2% | $108 / Sq Ft |
| 06/05/2017 06/05/17 | Pending | -- | -- | -- |
| 05/18/2017 05/18/17 | For Sale | $286,225 | -- | $110 / Sq Ft |
Tax History Compared to Growth
Tax History
| Year | Tax Paid | Tax Assessment Tax Assessment Total Assessment is a certain percentage of the fair market value that is determined by local assessors to be the total taxable value of land and additions on the property. | Land | Improvement |
|---|---|---|---|---|
| 2025 | $898 | $406,000 | $68,000 | $338,000 |
| 2024 | $898 | $352,300 | $52,000 | $300,300 |
| 2023 | $1,797 | $352,300 | $52,000 | $300,300 |
| 2022 | $1,745 | $286,100 | $47,000 | $239,100 |
| 2021 | $1,745 | $286,100 | $47,000 | $239,100 |
| 2020 | $1,636 | $268,200 | $47,000 | $221,200 |
| 2019 | $1,636 | $268,200 | $47,000 | $221,200 |
| 2018 | $1,540 | $252,500 | $47,000 | $205,500 |
| 2017 | $240 | $252,500 | $47,000 | $205,500 |
Agents Affiliated with this Home
-
R
Seller's Agent in 2021
RAJU BHUPATHIRAJU
Alluri Realty, Inc.
(703) 501-4929
1 in this area
44 Total Sales
-
S
Seller's Agent in 2021
Sue Carpenter
Long & Foster Real Estate, Inc.
(540) 533-4978
1 in this area
26 Total Sales
-

Buyer's Agent in 2021
Jodi Costello
ERA Oakcrest Realty, Inc.
(540) 532-0427
3 in this area
99 Total Sales
-

Seller's Agent in 2017
Gregg Hughes
Brookfield Homes
(703) 987-3060
5 in this area
28 Total Sales
Map
Source: Bright MLS
MLS Number: VAFV164578
APN: 44E10-1-26
- 104 Prickly Pear Place
- 109 Manila Place
- 162 Blackford Dr
- 112 Churndash Way
- 104 Farmhouse Ct
- 223 Patriot St
- 107 Gristmill Ct
- 110 Setting Sun Ct
- 110 Balkan Ct
- 210 Parkland Dr
- 108 Buccaneer Ct
- 110 Buccaneer Ct
- 110 Santa fe Ct
- 203 Starry Way Dr
- 141 Patchwork Dr
- 100 Fiesta Dr
- 0 Gun Club Rd
- 113 Heyford Dr
- 112 Heyford Dr
- 114 Heyford Dr






