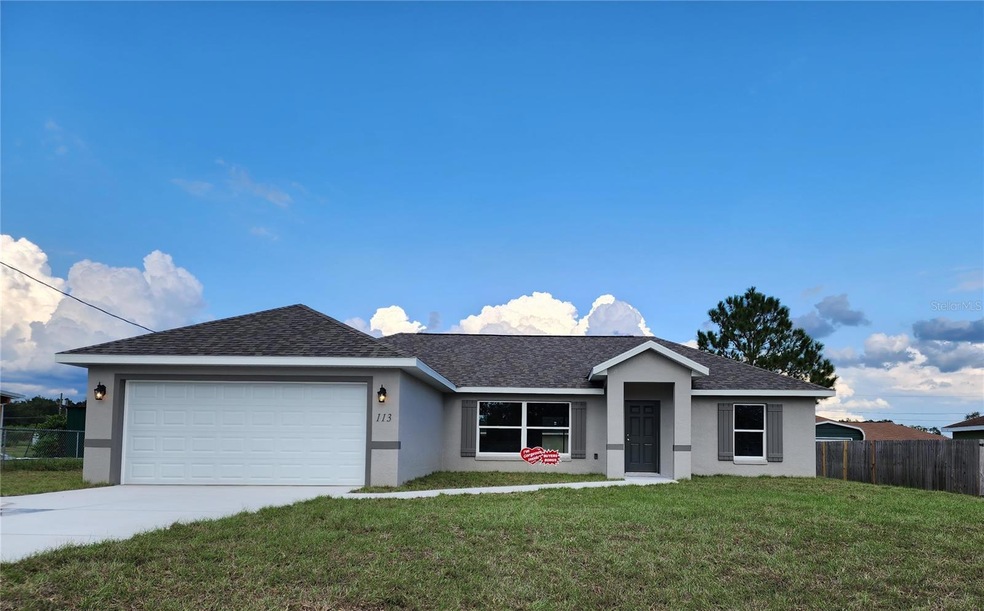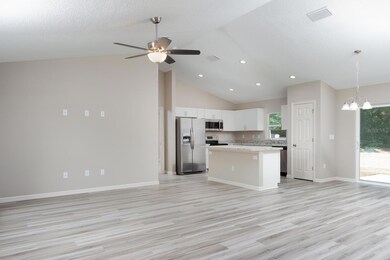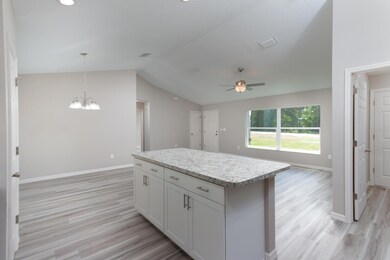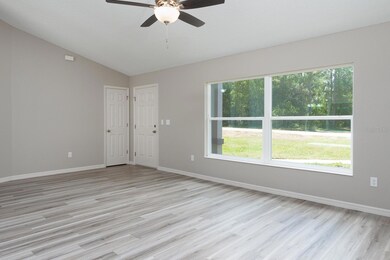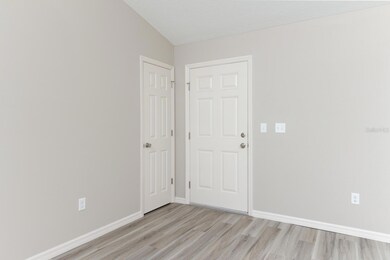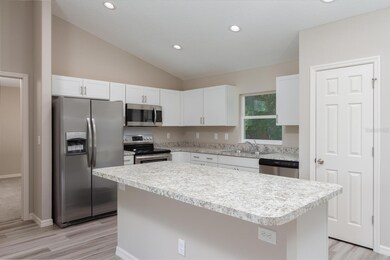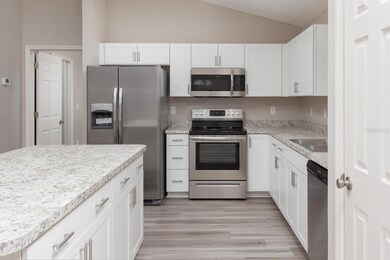
113 Juniper Way Ocala, FL 34480
Silver Spring Shores NeighborhoodHighlights
- New Construction
- Cathedral Ceiling
- Family Room Off Kitchen
- Open Floorplan
- No HOA
- 2 Car Attached Garage
About This Home
As of October 2023TREAT or T-R-E-A-T! DRIVE BY! Be the FIRST to LIVE in this SPACIOUS & IDEALLY LOCATED BLOCK 3/2/2 HOME BUILT for you & yours TO LIVE IN!! Backyard has 2 neighboring fences! Inviting low maintenance CUSTOM SHUTTERS & GRAND ENTRY, you'll breeze thru this FALL with LUXURY LV Plank flooring (NO CARPET) & into the HOLIDAYS in your 21 foot long GREAT ROOM with eye-level wall outlets for wall-hung TVs (no more cords!) & picturesque window. You get to ENJOY ORGANIZING your NEW space because you get an Entry CLOSET, Pantry CLOSET, Guest Bath Linen CLOSET, Owner's Suite Linen CLOSET, Owner's Suite 3-sided Walk-In CLOSET, plus 2 Guestroom CLOSETS! The light & bright kitchen with PLENTY of REAL WOOD CABINETS and modern stainless-steel appliances include Refrigerator with Icemaker, Dishwasher, Smooth-top Range, Microwave Hood PLUS a 6-foot-LONG ISLAND with 12" overhang. Perfect for FOOTBALL to FAMILY GATHERINGS. meal prepping to JUST keeping up with friends, homework & business. The SPLIT PLAN provides privacy for the guest bathroom with tub and subway tile surround and guestrooms. Convenient indoor laundry comes complete with shelving & sink plumbing. Roomy Owner's suite boasts a ceiling fan, walk-in closet and bathroom with linen closet, privacy wall and WALK-IN SHOWER with SUBWAY TILE. Garage has attic access & Remote Garage Door Opener The backyard has neighboring privacy fencing and chain link fencing on 2 sides and 11' X 10' concrete patio. Paved driveway, paved street and 10 YEAR 3rd PARTY STRUCTURAL WARRANTY. CONV/CASH, FHA, USDA, VA *AGENT RELATED TO SELLER - ROOM SIZES ARE APPRX. Some pics are of model. CALL TODAY!
. Room Feature: Linen Closet In Bath (Primary Bedroom).
Last Agent to Sell the Property
STRATEGIC REALTY Brokerage Phone: 352-387-2383 License #3407461 Listed on: 09/14/2023

Home Details
Home Type
- Single Family
Est. Annual Taxes
- $249
Year Built
- Built in 2023 | New Construction
Lot Details
- 0.25 Acre Lot
- Lot Dimensions are 84x132
- Southwest Facing Home
- Cleared Lot
- Property is zoned R1
Parking
- 2 Car Attached Garage
Home Design
- Slab Foundation
- Shingle Roof
- Block Exterior
Interior Spaces
- 1,363 Sq Ft Home
- Open Floorplan
- Cathedral Ceiling
- Ceiling Fan
- Sliding Doors
- Family Room Off Kitchen
- Inside Utility
- Laundry in unit
- Laminate Flooring
- Fire and Smoke Detector
Kitchen
- Range
- Microwave
- Dishwasher
- Solid Wood Cabinet
Bedrooms and Bathrooms
- 3 Bedrooms
- Split Bedroom Floorplan
- Walk-In Closet
- 2 Full Bathrooms
Schools
- Legacy Elementary School
- Belleview Middle School
- Belleview High School
Utilities
- Central Air
- Heat Pump System
- Well
- Electric Water Heater
- Private Sewer
Community Details
- No Home Owners Association
- Silver Spgs Shores Un 24 Subdivision
Listing and Financial Details
- Visit Down Payment Resource Website
- Legal Lot and Block 6 / 585
- Assessor Parcel Number 9024-0585-06
Ownership History
Purchase Details
Home Financials for this Owner
Home Financials are based on the most recent Mortgage that was taken out on this home.Purchase Details
Home Financials for this Owner
Home Financials are based on the most recent Mortgage that was taken out on this home.Purchase Details
Purchase Details
Purchase Details
Home Financials for this Owner
Home Financials are based on the most recent Mortgage that was taken out on this home.Purchase Details
Similar Homes in Ocala, FL
Home Values in the Area
Average Home Value in this Area
Purchase History
| Date | Type | Sale Price | Title Company |
|---|---|---|---|
| Warranty Deed | $257,000 | Marion Lake Sumter Title | |
| Quit Claim Deed | $100 | None Listed On Document | |
| Warranty Deed | $25,000 | None Listed On Document | |
| Public Action Common In Florida Clerks Tax Deed Or Tax Deeds Or Property Sold For Taxes | $4,906 | None Available | |
| Warranty Deed | $25,000 | Affiliated Title | |
| Warranty Deed | $21,000 | Affiliated Title |
Mortgage History
| Date | Status | Loan Amount | Loan Type |
|---|---|---|---|
| Open | $157,000 | New Conventional | |
| Previous Owner | $23,000 | Seller Take Back |
Property History
| Date | Event | Price | Change | Sq Ft Price |
|---|---|---|---|---|
| 02/07/2024 02/07/24 | Rented | $1,800 | -5.3% | -- |
| 11/20/2023 11/20/23 | For Rent | $1,900 | 0.0% | -- |
| 10/23/2023 10/23/23 | Sold | $257,000 | -1.0% | $189 / Sq Ft |
| 09/19/2023 09/19/23 | Pending | -- | -- | -- |
| 09/14/2023 09/14/23 | For Sale | $259,500 | -- | $190 / Sq Ft |
Tax History Compared to Growth
Tax History
| Year | Tax Paid | Tax Assessment Tax Assessment Total Assessment is a certain percentage of the fair market value that is determined by local assessors to be the total taxable value of land and additions on the property. | Land | Improvement |
|---|---|---|---|---|
| 2023 | $595 | $21,000 | $21,000 | $0 |
| 2022 | $249 | $8,470 | $0 | $0 |
| 2021 | $201 | $9,000 | $9,000 | $0 |
| 2020 | $181 | $7,000 | $7,000 | $0 |
| 2019 | $182 | $7,000 | $7,000 | $0 |
| 2018 | $152 | $6,000 | $6,000 | $0 |
| 2017 | $138 | $4,600 | $4,600 | $0 |
| 2016 | $131 | $4,000 | $0 | $0 |
| 2015 | $132 | $4,000 | $0 | $0 |
| 2014 | $128 | $4,000 | $0 | $0 |
Agents Affiliated with this Home
-
Kim Kramer

Seller's Agent in 2024
Kim Kramer
GLOBALWIDE REALTY LLC
(352) 362-4536
11 in this area
53 Total Sales
-
Kim Campbell

Seller's Agent in 2023
Kim Campbell
STRATEGIC REALTY
(352) 425-8338
10 in this area
63 Total Sales
-
Maria De Platon

Buyer's Agent in 2023
Maria De Platon
WEICHERT REALTORS HALLMARK PRO
(352) 203-0541
8 in this area
43 Total Sales
Map
Source: Stellar MLS
MLS Number: OM664541
APN: 9024-0585-06
- 173 Juniper Way
- 0 Walnut Run Unit MFRS5127730
- 56 Walnut Dr
- 29 Walnut Run
- 7 Larch Dr
- 000 Walnut Dr
- 25 Juniper Loop Cir
- 9 Walnut Run
- 0 Walnut Dr Unit MFROM702978
- 199 Juniper Way
- 0 Juniper Loop Cir Unit MFROM692865
- 147 Juniper Run
- 203 Juniper Way
- 137 Juniper Loop
- 63 Walnut Course
- 7946 Juniper Rd
- 7 Walnut Place
- 0000 Juniper Loop
- 176 Juniper Loop Cir
- 19 Juniper Radial
