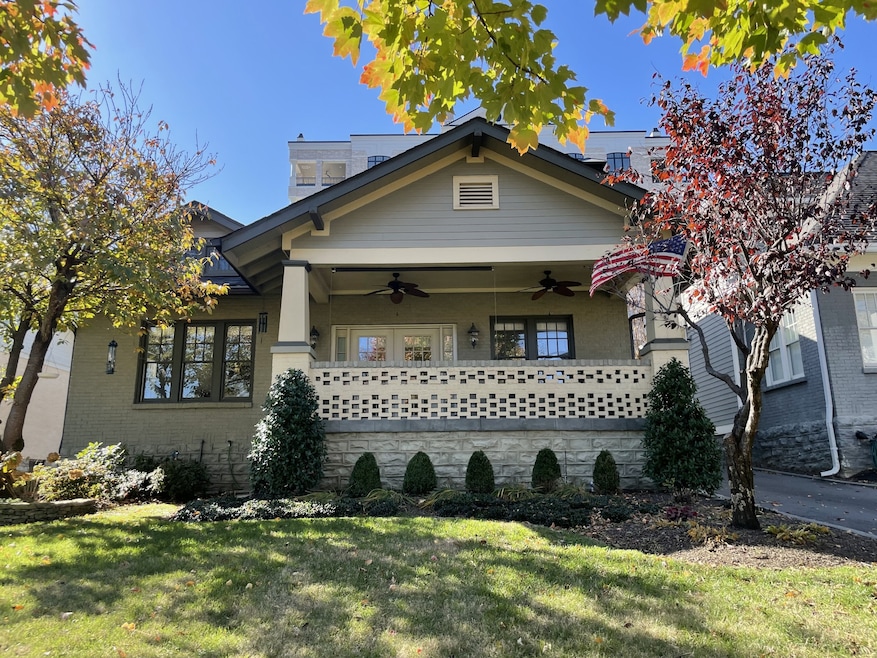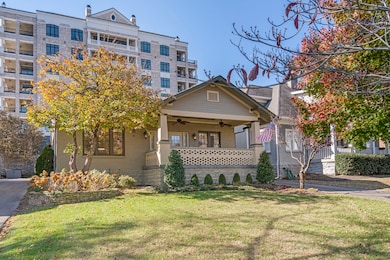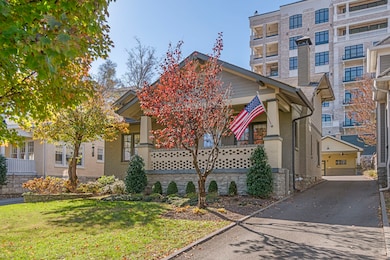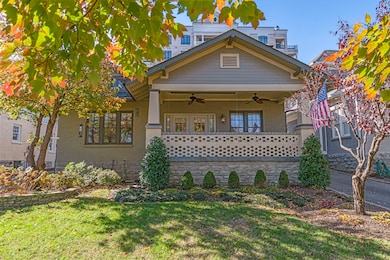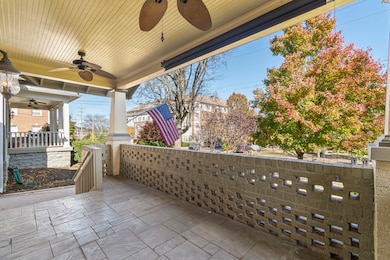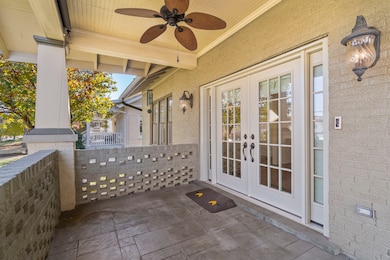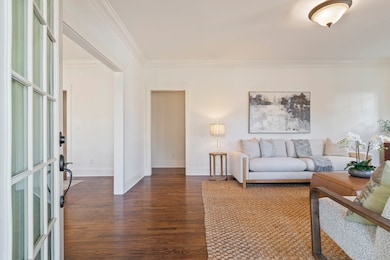113 Kenner Ave Nashville, TN 37205
Green Hills NeighborhoodEstimated payment $6,238/month
Highlights
- Very Popular Property
- Wood Flooring
- No HOA
- Julia Green Elementary School Rated A-
- High Ceiling
- Cottage
About This Home
Welcome to this truly charming cottage located in an ideal in-town location in the coveted Kenner Manor neighborhood. Built in 1928 and lovingly maintained by the current owners, this home was renovated down to the studs in 2012.The location is unparalleled, situated just minutes from Vanderbilt, Belmont, and David Lipscomb universities, and a short drive to both downtown Nashville and Nashville's premier private schools. Essential amenities are within walking distance. Natural light filters to the cozy living room and a beautiful dining room plus a flex space that is sutable for an office or informal dining is adjacent to the kitchen. The property is currently move-in ready but also offers potential for cosmetic updates to make it your own. Highlights include a primary bedroom with en-suite bath & walk in closet. Addionally, you'll find two generous secondary bedrooms upstairs, a fantastic bonus space perfect for a children's area or an additional office, plus a home generator. Parking spaces include a generous carport with two covered spaces and storage, plus additional driveway space for guests.
Listing Agent
Fridrich & Clark Realty Brokerage Phone: 6154566272 License #275503 Listed on: 11/12/2025

Home Details
Home Type
- Single Family
Est. Annual Taxes
- $5,284
Year Built
- Built in 1928
Lot Details
- 8,712 Sq Ft Lot
- Lot Dimensions are 50 x 200
- Back Yard Fenced
- Level Lot
- Irrigation
Home Design
- Cottage
- Brick Exterior Construction
- Shingle Roof
Interior Spaces
- 2,259 Sq Ft Home
- Property has 2 Levels
- High Ceiling
- Ceiling Fan
- Wood Burning Fireplace
- Living Room with Fireplace
- Home Office
- Unfinished Basement
- Basement Fills Entire Space Under The House
- Fire and Smoke Detector
Kitchen
- Oven or Range
- Microwave
- Dishwasher
- Disposal
Flooring
- Wood
- Carpet
- Tile
Bedrooms and Bathrooms
- 3 Bedrooms | 1 Main Level Bedroom
- Walk-In Closet
- Double Vanity
Laundry
- Dryer
- Washer
Parking
- 4 Open Parking Spaces
- 6 Parking Spaces
- 2 Carport Spaces
- Driveway
Schools
- Julia Green Elementary School
- West End Middle School
- Hillsboro Comp High School
Utilities
- Central Heating and Cooling System
Community Details
- No Home Owners Association
- Kenner Manor Subdivision
Listing and Financial Details
- Assessor Parcel Number 11603009000
Map
Home Values in the Area
Average Home Value in this Area
Tax History
| Year | Tax Paid | Tax Assessment Tax Assessment Total Assessment is a certain percentage of the fair market value that is determined by local assessors to be the total taxable value of land and additions on the property. | Land | Improvement |
|---|---|---|---|---|
| 2024 | $5,285 | $162,400 | $87,500 | $74,900 |
| 2023 | $5,285 | $162,400 | $87,500 | $74,900 |
| 2022 | $5,285 | $162,400 | $87,500 | $74,900 |
| 2021 | $5,340 | $162,400 | $87,500 | $74,900 |
| 2020 | $5,649 | $133,825 | $67,500 | $66,325 |
| 2019 | $4,222 | $133,825 | $67,500 | $66,325 |
| 2018 | $4,222 | $133,825 | $67,500 | $66,325 |
| 2017 | $4,222 | $133,825 | $67,500 | $66,325 |
| 2016 | $4,776 | $105,750 | $47,500 | $58,250 |
| 2015 | $4,776 | $105,750 | $47,500 | $58,250 |
| 2014 | $4,776 | $105,750 | $47,500 | $58,250 |
Property History
| Date | Event | Price | List to Sale | Price per Sq Ft |
|---|---|---|---|---|
| 11/14/2025 11/14/25 | For Sale | $1,100,000 | -- | $487 / Sq Ft |
Purchase History
| Date | Type | Sale Price | Title Company |
|---|---|---|---|
| Interfamily Deed Transfer | -- | None Available | |
| Interfamily Deed Transfer | -- | Bell & Alexander Title Servi | |
| Warranty Deed | $431,165 | None Available | |
| Warranty Deed | $3,700,000 | None Available |
Mortgage History
| Date | Status | Loan Amount | Loan Type |
|---|---|---|---|
| Open | $394,250 | New Conventional | |
| Previous Owner | $3,730,000 | Unknown |
Source: Realtracs
MLS Number: 3045054
APN: 116-03-0-090
- 110 Woodmont Cir Unit N201
- 110 Woodmont Cir Unit N601
- 110 Woodmont Cir Unit N202
- 120 Woodmont Blvd Unit N401
- 124 Woodmont Blvd
- 4306 Ashley Park Dr Unit 4305 & 4306
- 131 Woodmont Blvd Unit E
- 4040 Woodlawn Dr Unit 30
- 4040 Woodlawn Dr Unit 12
- 251 Westchase Dr Unit 251
- 173 Kenner Ave
- 4225 Harding Pike Unit 408
- 4225 Harding Pike Unit 603
- 4225 Harding Pike Unit 201
- 228 Westchase Dr Unit 228
- 104 Lynnwood Blvd
- 73 Concord Park W
- 111 Lynnwood Blvd
- 3960 Woodlawn Dr
- 4215 Harding Pike Unit 901
- 119 Kenner Ave
- 128 Kenner Ave
- 130 Kenner Ave
- 124 Woodmont Blvd
- 4141 Woodlawn Dr
- 131F Woodmont Blvd Unit ID1051664P
- 4040 Woodlawn Dr Unit 12
- 209 Westchase Dr Unit 209
- 101 Brixworth Ln
- 193 Kenner Ave
- 101 Brixworth Ln Unit 119-10.1408951
- 101 Brixworth Ln Unit 109-05.1408948
- 101 Brixworth Ln Unit 111-07.1408946
- 101 Brixworth Ln Unit 105-02.1408954
- 101 Brixworth Ln Unit 135-05.1408953
- 101 Brixworth Ln Unit 123-09.1408952
- 101 Brixworth Ln Unit 133-01.1408950
- 101 Brixworth Ln Unit 117-06.1408945
- 101 Brixworth Ln Unit 107-07.1408947
- 690 Clearview Dr
