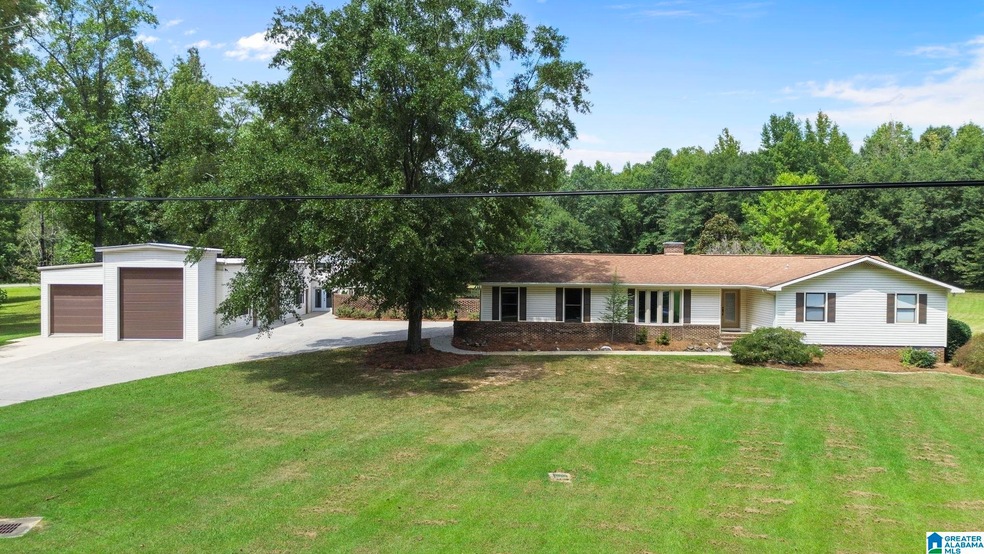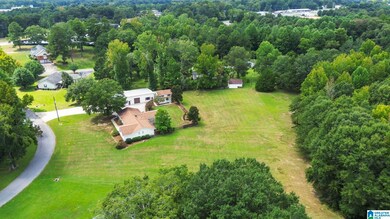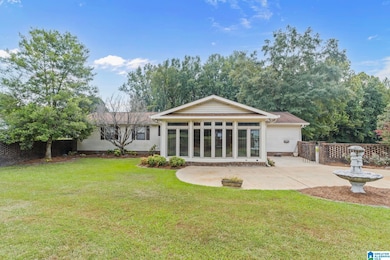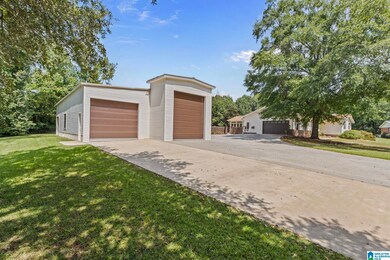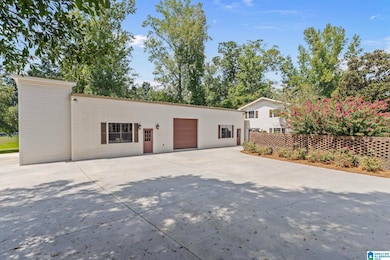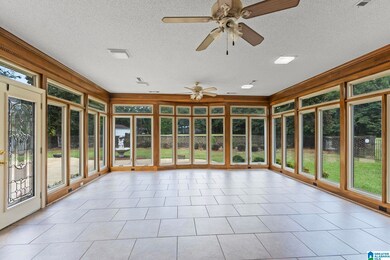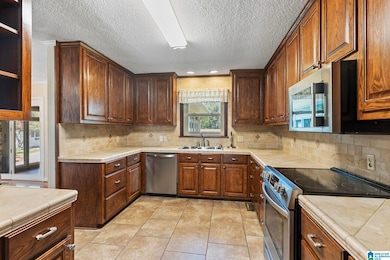113 Kevin Ln Clanton, AL 35045
Estimated payment $1,869/month
Highlights
- Double Shower
- Wood Flooring
- Sun or Florida Room
- Outdoor Fireplace
- Attic
- Great Room
About This Home
Welcome to Wallwood Subdivision! Located in the heart of Clanton, this unique property sits on nearly 3 acres in the highly sought-after and well-known Wallwood neighborhood. Inside, you’ll find 2 spacious bedrooms, a dedicated office/study, 2 full bathrooms, and a versatile laundry/craft room. The primary suite features a luxurious bath with double shower heads and a huge walk-in closet. One of the true highlights is the massive glassed-in sunroom — the perfect spot to enjoy morning coffee overlooking your fully fenced backyard or unwind in the evenings as the sun sets.Step outside and discover the ultimate storage and hobby space! The property includes a huge RV storage/shop plus an additional storage shop, both designed with convenience in mind. The main shop boasts 4 roll-up doors, perfect for boats, tractors, equipment, or even an oversized RV. There’s also a two-story guest house with an unfinished downstairs, offering endless potential to customize to your needs.
Home Details
Home Type
- Single Family
Year Built
- Built in 1977
Lot Details
- 2.19 Acre Lot
- Fenced Yard
Parking
- 5 Car Attached Garage
- Side Facing Garage
- Assigned Parking
Home Design
- Brick Foundation
- Vinyl Siding
Interior Spaces
- 1-Story Property
- Crown Molding
- Recessed Lighting
- Gas Log Fireplace
- Brick Fireplace
- Bay Window
- Great Room
- Living Room with Fireplace
- Combination Dining and Living Room
- Home Office
- Sun or Florida Room
- Crawl Space
- Pull Down Stairs to Attic
Kitchen
- Electric Oven
- Electric Cooktop
- Built-In Microwave
- Dishwasher
- Stone Countertops
Flooring
- Wood
- Carpet
Bedrooms and Bathrooms
- 2 Bedrooms
- Walk-In Closet
- In-Law or Guest Suite
- 2 Full Bathrooms
- Bathtub and Shower Combination in Primary Bathroom
- Double Shower
- Linen Closet In Bathroom
Laundry
- Laundry Room
- Laundry on main level
- Sink Near Laundry
- Washer and Electric Dryer Hookup
Outdoor Features
- Patio
- Outdoor Fireplace
- Exterior Lighting
- Separate Outdoor Workshop
- Outdoor Storage
Schools
- Clanton Elementary And Middle School
- Chilton County High School
Utilities
- Central Heating and Cooling System
- Electric Water Heater
- Septic Tank
Community Details
- $50 Other Monthly Fees
Listing and Financial Details
- Visit Down Payment Resource Website
- Assessor Parcel Number 1803083000028000
Map
Tax History
| Year | Tax Paid | Tax Assessment Tax Assessment Total Assessment is a certain percentage of the fair market value that is determined by local assessors to be the total taxable value of land and additions on the property. | Land | Improvement |
|---|---|---|---|---|
| 2024 | $0 | $56,360 | $8,840 | $47,520 |
| 2023 | $1,507 | $56,360 | $8,840 | $47,520 |
| 2022 | $1,206 | $45,500 | $9,360 | $36,140 |
| 2021 | $1,105 | $41,700 | $8,840 | $32,860 |
| 2020 | $1,105 | $41,700 | $8,840 | $32,860 |
| 2019 | $1,101 | $32,860 | $8,840 | $24,020 |
| 2018 | $920 | $31,220 | $0 | $0 |
| 2017 | $920 | $0 | $0 | $0 |
| 2016 | $920 | $0 | $0 | $0 |
| 2015 | $907 | $0 | $0 | $0 |
| 2013 | $907 | $22,960 | $0 | $0 |
Property History
| Date | Event | Price | List to Sale | Price per Sq Ft |
|---|---|---|---|---|
| 09/06/2025 09/06/25 | For Sale | $359,900 | -- | $125 / Sq Ft |
Purchase History
| Date | Type | Sale Price | Title Company |
|---|---|---|---|
| Warranty Deed | -- | None Listed On Document |
Mortgage History
| Date | Status | Loan Amount | Loan Type |
|---|---|---|---|
| Open | $332,500 | New Conventional |
Source: Greater Alabama MLS
MLS Number: 21430394
APN: 1803083000028000
- 1800 7th St S Unit Entire Parcel
- 1800 7th St S
- 1715 Fulmer Dr
- 914 Wilson Rd
- 128 Shade Tree Dr
- 1705 Fulmer Dr
- 0 Wilson Rd Unit 1
- 728 Wilson Rd
- 0 County Rd 18 Co Rd
- 1005 Spring View Ln
- 976 Pineneedle Ln
- 1317 Poplar Springs Rd
- 0 Holiday Inn Dr Unit 1356267
- 2316 County Road 7
- 100 Mims Cir
- 1209 7th St S Unit Lot 2
- 1690 County Road 18
- 873 Darner Ln
- 805 Ola St
- 1003 7th St S
- 425 Trilliam Ln
- 176 Park Dr N
- 2040 Al Highway 191
- 2040 Alabama 191
- 115 Ridgeview Cir
- 115 Ridgeview Cir
- 4083 County Road 158
- 804 Shanks Dr
- 421 Wind Ridge Dr
- 3805 County Road 313
- 390 Washington St
- 203 Shiloh Creek Dr
- 120 Ridgecrest Rd
- 124 Cove Landing
- 300 Sumner Dr
- 254 Ivy Hills Cir
- 224 Ivy Hills Cir
- 640 Meriweather Dr
- 10784 Us Highway 231
- 510 Boxwood Bend
