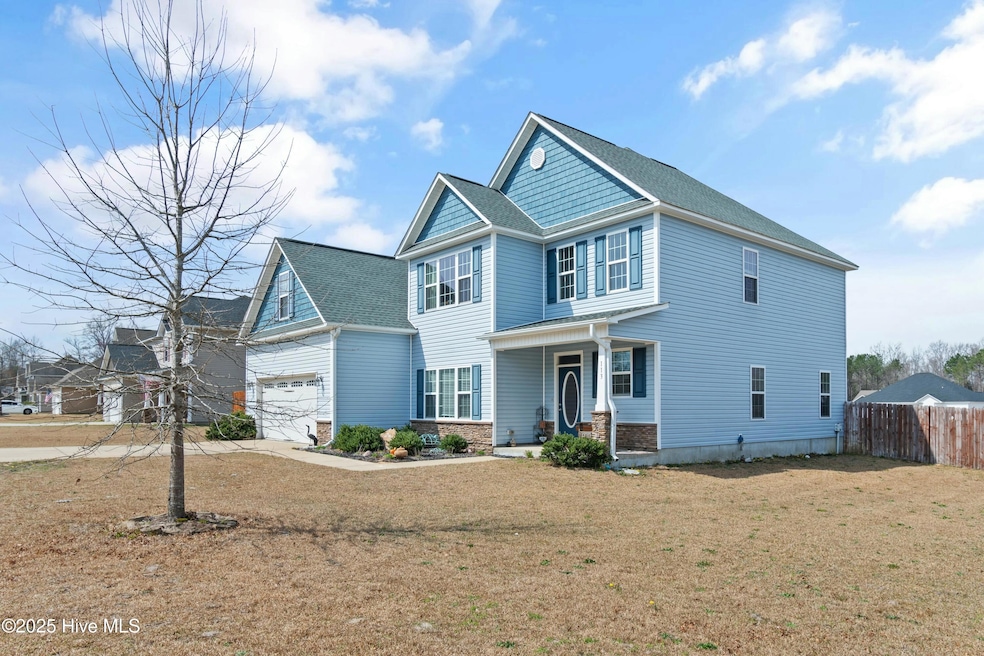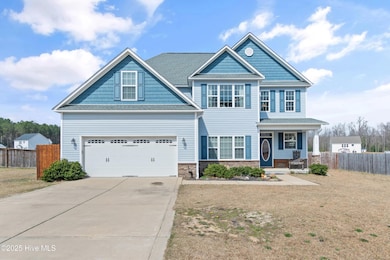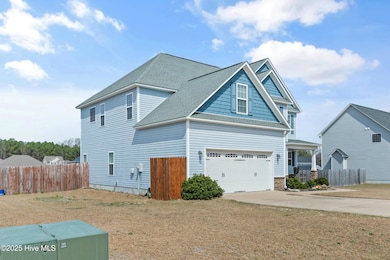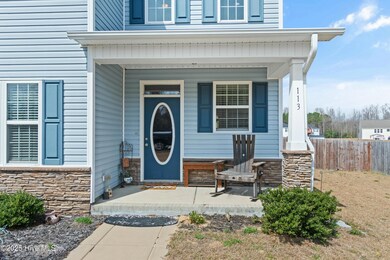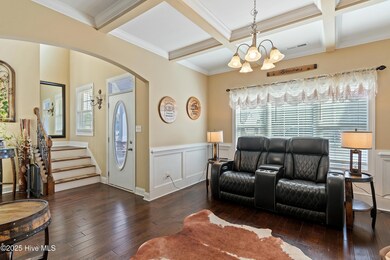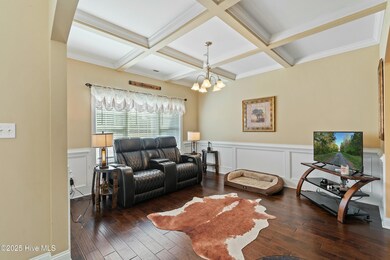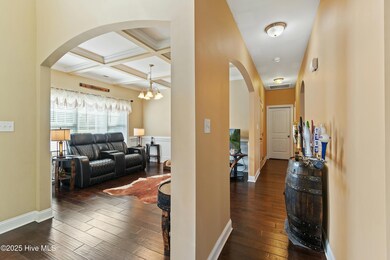
113 Kingsmill Dr Pikeville, NC 27863
Estimated payment $2,263/month
Highlights
- 1 Fireplace
- Formal Dining Room
- Patio
- Solid Surface Countertops
- Fenced Yard
- Kitchen Island
About This Home
ASK ABOUT BUYER INCENTIVE IF USING PREFERRED LENDER!!!! Welcome to this stunning, spacious, and meticulously crafted 4-bedroom, 4-full-bath home, offering over 3,000 square feet of comfortable living in the highly sought-after community of Gracyn's Creek. Built in 2016, this home boasts a modern open-concept layout designed for both everyday living and entertaining. Step inside to find a large, inviting living room complete with custom built-in shelving, a formal dining area, and an eat-in kitchen featuring solid surface granite countertops, sleek shaker-style cabinetry, and a perfect blend of laminate and tile flooring throughout. The home offers a convenient first-floor bedroom and full bath, ideal for guests or multi-generational living, with three additional spacious bedrooms upstairs including a huge main suite. Each room thoughtfully designed with comfort in mind. Attention to detail shines through with tray ceilings, wainscoting accents, and elegant lighting fixtures, adding character and charm to every space. Enjoy the outdoors in your privately fenced backyard, perfect for relaxing or entertaining, all within a quiet yet convenient community setting. Don't miss the opportunity to call this Gracyn's Creek gem your new home--schedule your private tour today!
Home Details
Home Type
- Single Family
Est. Annual Taxes
- $2,136
Year Built
- Built in 2016
Lot Details
- 0.34 Acre Lot
- Lot Dimensions are 100x150x100x150
- Fenced Yard
HOA Fees
- $8 Monthly HOA Fees
Home Design
- Slab Foundation
- Wood Frame Construction
- Architectural Shingle Roof
- Vinyl Siding
- Stick Built Home
Interior Spaces
- 3,053 Sq Ft Home
- 2-Story Property
- Ceiling Fan
- 1 Fireplace
- Blinds
- Formal Dining Room
Kitchen
- Kitchen Island
- Solid Surface Countertops
Bedrooms and Bathrooms
- 4 Bedrooms
Parking
- 2 Car Attached Garage
- Front Facing Garage
Schools
- Northeast Elementary School
- Norwayne Middle School
- Charles Aycock High School
Additional Features
- Patio
- Heat Pump System
Community Details
- Gracyn's Creek HOA
- Gracyn's Creek Subdivision
- Maintained Community
Listing and Financial Details
- Assessor Parcel Number 2682461919
Map
Home Values in the Area
Average Home Value in this Area
Tax History
| Year | Tax Paid | Tax Assessment Tax Assessment Total Assessment is a certain percentage of the fair market value that is determined by local assessors to be the total taxable value of land and additions on the property. | Land | Improvement |
|---|---|---|---|---|
| 2025 | $2,136 | $372,540 | $35,000 | $337,540 |
| 2024 | $2,136 | $246,720 | $25,000 | $221,720 |
| 2023 | $2,074 | $246,720 | $25,000 | $221,720 |
| 2022 | $2,074 | $246,720 | $25,000 | $221,720 |
| 2021 | $1,988 | $246,720 | $25,000 | $221,720 |
| 2020 | $1,879 | $246,720 | $25,000 | $221,720 |
| 2018 | $1,883 | $22,000 | $22,000 | $0 |
| 2017 | $1,883 | $22,000 | $22,000 | $0 |
Property History
| Date | Event | Price | Change | Sq Ft Price |
|---|---|---|---|---|
| 07/15/2025 07/15/25 | Pending | -- | -- | -- |
| 07/03/2025 07/03/25 | Price Changed | $365,000 | -2.7% | $120 / Sq Ft |
| 03/14/2025 03/14/25 | For Sale | $375,000 | -- | $123 / Sq Ft |
Purchase History
| Date | Type | Sale Price | Title Company |
|---|---|---|---|
| Warranty Deed | -- | Attorney |
Mortgage History
| Date | Status | Loan Amount | Loan Type |
|---|---|---|---|
| Open | $245,000 | New Conventional |
Similar Homes in Pikeville, NC
Source: Hive MLS
MLS Number: 100494736
APN: 2682461919
- 1255 N Nc 581 Hwy
- 203 Maddux Dr
- 305 Maddux Dr
- 880 Nor Am Rd
- 202 Purple Iris Dr
- 000 Farmingdale Dr
- 000 Pony Dr NW
- 104 Little River Dr
- 206 Prior Ln
- 107 Pony Cir NW
- 117 Kent Ln
- 104 Pear Tree Ln
- 159 Kent Ln
- 102 Jeter Dr
- 112 Mergini Dr
- 206 Koufax Dr
- 404 Clemens Dr
- 2429 Pikeville-Princeton Rd
- 104 Angel Place
- 600 Morgan Trace Ln
- 313 Aarons Place
- 102 Bridge Dr
- 408 Bunning Dr
- 1106 N George St
- 913 N Center St
- 307 E Norwayne Alumni Way
- 322 Glenn Laurel Dr
- 417 S Walnut St
- 139 W Walnut St
- 500 Beech St
- 209 W Lockhaven Dr
- 326 E Chestnut St
- 910 E Mulberry St Unit A
- 205 Woodside Dr
- 560 W New Hope Rd
- 700 N Spence Ave
- 1506 Boyette Dr
- 2121 N Berkeley Blvd
- 407 E 2nd St
- 2379C Us13n
