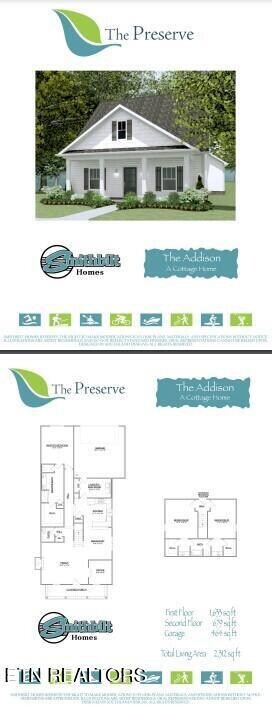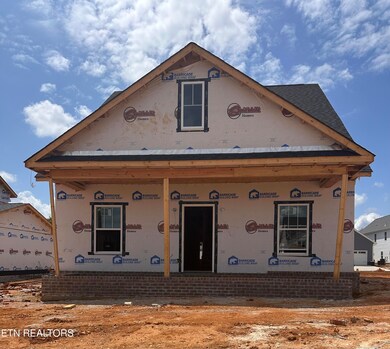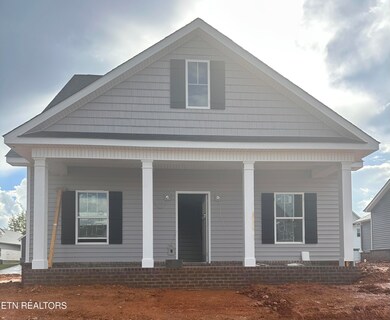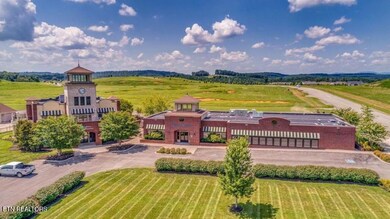113 Kirbyberry Rd Unit Lot 41B Oak Ridge, TN 37830
Estimated payment $2,709/month
Highlights
- Boat Ramp
- Golf Course Community
- Craftsman Architecture
- Linden Elementary Rated A
- Fitness Center
- Community Lake
About This Home
New Construction home featuring The Addison floor plan in The Meadows at The Preserve! The Addison is currently under construction, expected to be complete in November 2025. The Preserve is more than a place to call home it's a lifestyle for families who relish in a resort like community at an affordable price. Amenities include the beach entry outdoor pool with circular tube slide, a complete Wellness Center, indoor pool, hot tub, sauna, and steam room. Full-service Marina and ship store open seasonally. The day use dock and boat launch allow you to explore or fish along the 5 miles of shoreline by boat, kayak or canoe. Enjoy covered boat slips that offer electricity, fuel and lifts that are now available for rent.
Home Details
Home Type
- Single Family
Year Built
- Built in 2025
Lot Details
- 6,970 Sq Ft Lot
- Level Lot
HOA Fees
- $170 Monthly HOA Fees
Parking
- 2 Car Attached Garage
- Parking Available
- Garage Door Opener
Home Design
- Home to be built
- Craftsman Architecture
- Brick Exterior Construction
- Block Foundation
- Slab Foundation
- Frame Construction
- Vinyl Siding
Interior Spaces
- 2,312 Sq Ft Home
- 2-Story Property
- Ceiling Fan
- Gas Log Fireplace
- Stone Fireplace
- Breakfast Room
- Home Office
- Storage
- Fire and Smoke Detector
Kitchen
- Breakfast Bar
- Range
- Microwave
- Dishwasher
- Disposal
Flooring
- Wood
- Carpet
- Vinyl
Bedrooms and Bathrooms
- 3 Bedrooms
- Primary Bedroom on Main
- Walk-In Closet
- Walk-in Shower
Laundry
- Laundry Room
- Washer and Dryer Hookup
Outdoor Features
- Covered Patio or Porch
Schools
- Linden Elementary School
- Robertsville Middle School
- Oak Ridge High School
Utilities
- Central Heating and Cooling System
- Heating System Uses Natural Gas
Community Details
Overview
- Association fees include some amenities
- The Preserve Subdivision
- Mandatory home owners association
- Community Lake
Amenities
- Sauna
- Clubhouse
Recreation
- Boat Ramp
- Boat Dock
- Golf Course Community
- Tennis Courts
- Recreation Facilities
- Community Playground
- Fitness Center
- Community Pool
Map
Home Values in the Area
Average Home Value in this Area
Property History
| Date | Event | Price | List to Sale | Price per Sq Ft |
|---|---|---|---|---|
| 07/10/2025 07/10/25 | Pending | -- | -- | -- |
| 07/08/2025 07/08/25 | For Sale | $404,900 | -- | $175 / Sq Ft |
Source: East Tennessee REALTORS® MLS
MLS Number: 1307538
- 117 Thornberry Rd Unit Lot 53B
- 109 Thornberry Rd Unit Lot 55B
- 130 Roseberry St Unit Lot 16B
- 101 Thornberry Rd Unit Lot 57B
- 121 Thornberry St Unit Lot 52B
- 120 Kirbyberry Rd Unit Lot 50B
- 116 Thornberry Rd Unit Lot 62B
- 113 Thornberry Rd Unit Lot 54B
- 116 Kirbyberry Rd Unit Lot 49B
- 140 Roseberry St Unit Lot 21B
- 144 Roseberry St Unit Lot 23B
- 121 E Fortenberry
- 119 E Fortenberry
- 112 Thornberry St Unit Lot 61B
- The Tipton Plan at The Meadows at the Preserve - Craftsman
- The Hawthorne Plan at The Meadows at the Preserve - Craftsman
- The Brenton Plan at The Meadows at the Preserve - Craftsman
- The Winston Plan at The Meadows at the Preserve - Craftsman
- The Huntington Plan at The Meadows at the Preserve - Craftsman
- The Manning Plan at The Meadows at the Preserve - Craftsman







