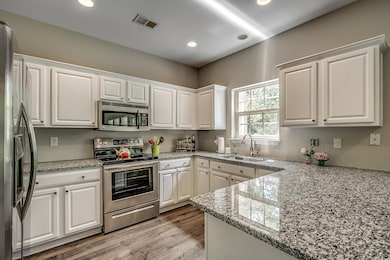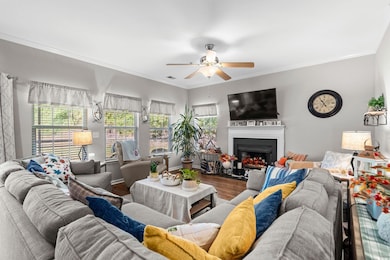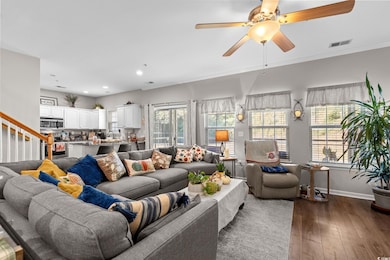113 Knightbury Ct Unit C Murrells Inlet, SC 29576
Burgess NeighborhoodEstimated payment $2,327/month
Highlights
- Clubhouse
- Living Room with Fireplace
- End Unit
- St. James Elementary School Rated A
- Loft
- Lawn
About This Home
Having trouble finding a spacious 3-bedroom, 2.5-bath condo with a 2-car garage and updates? Look no further, this is the one! Step inside and you’ll immediately notice the beautiful LVP flooring throughout the main living areas, with carpet only in the bedrooms. The updated kitchen features stainless steel appliances, granite countertops, and a farmhouse sink, and it opens seamlessly to the main living area with a cozy fireplace. The primary suite is spacious and inviting, highlighted by tray ceilings and a luxurious ensuite bath with a soaking tub, a standalone updated tile shower, and double sinks. Enjoy the outdoors from the massive screened-in porch, overlooking a large, private backyard, all of which is maintained by the HOA. Additional highlights include a 2-car garage with plenty of space for storage or parking. This property also offers a fantastic lifestyle location. Hop on your golf cart and take a quick ride to The Venue, a popular local restaurant just minutes away. With its thoughtful updates, desirable layout, and low-maintenance lifestyle, this home is one you don’t want to miss. Schedule your showing today!
Townhouse Details
Home Type
- Townhome
Est. Annual Taxes
- $812
Year Built
- Built in 2006
Lot Details
- End Unit
- Cul-De-Sac
- Lawn
HOA Fees
- $525 Monthly HOA Fees
Home Design
- Bi-Level Home
- Entry on the 1st floor
- Slab Foundation
- Tile
Interior Spaces
- 1,844 Sq Ft Home
- Ceiling Fan
- Insulated Doors
- Living Room with Fireplace
- Dining Area
- Den
- Loft
- Screened Porch
Kitchen
- Breakfast Bar
- Oven
- Range
- Microwave
- Dishwasher
- Stainless Steel Appliances
- Solid Surface Countertops
- Disposal
Flooring
- Carpet
- Luxury Vinyl Tile
Bedrooms and Bathrooms
- 3 Bedrooms
- Split Bedroom Floorplan
- Bathroom on Main Level
Laundry
- Laundry Room
- Washer and Dryer
Home Security
Outdoor Features
- Patio
Schools
- Saint James Elementary School
- Saint James Middle School
- Saint James High School
Utilities
- Central Heating and Cooling System
- Underground Utilities
- Water Heater
- High Speed Internet
- Phone Available
- Cable TV Available
Community Details
Overview
- Association fees include electric common, water and sewer, trash pickup, pool service, landscape/lawn, insurance, manager, rec. facilities, legal and accounting, primary antenna/cable TV, common maint/repair, internet access, pest control
- The community has rules related to allowable golf cart usage in the community
Amenities
- Door to Door Trash Pickup
- Clubhouse
Recreation
- Community Pool
Pet Policy
- Only Owners Allowed Pets
Security
- Fire Sprinkler System
Map
Home Values in the Area
Average Home Value in this Area
Tax History
| Year | Tax Paid | Tax Assessment Tax Assessment Total Assessment is a certain percentage of the fair market value that is determined by local assessors to be the total taxable value of land and additions on the property. | Land | Improvement |
|---|---|---|---|---|
| 2024 | $812 | $11,900 | $0 | $11,900 |
| 2023 | $812 | $21,368 | $0 | $21,368 |
| 2021 | $617 | $21,368 | $0 | $21,368 |
| 2020 | $565 | $17,010 | $0 | $17,010 |
| 2019 | $1,974 | $17,010 | $0 | $17,010 |
| 2018 | $0 | $15,750 | $0 | $15,750 |
| 2017 | $1,719 | $8,220 | $0 | $8,220 |
| 2016 | -- | $14,385 | $0 | $14,385 |
| 2015 | $1,719 | $5,480 | $0 | $5,480 |
| 2014 | $1,627 | $5,480 | $0 | $5,480 |
Property History
| Date | Event | Price | List to Sale | Price per Sq Ft | Prior Sale |
|---|---|---|---|---|---|
| 10/22/2025 10/22/25 | Price Changed | $329,000 | -1.8% | $178 / Sq Ft | |
| 10/01/2025 10/01/25 | For Sale | $335,000 | +115.8% | $182 / Sq Ft | |
| 06/16/2017 06/16/17 | Sold | $155,250 | -4.5% | $86 / Sq Ft | View Prior Sale |
| 06/02/2017 06/02/17 | Pending | -- | -- | -- | |
| 03/10/2017 03/10/17 | For Sale | $162,500 | -- | $90 / Sq Ft |
Purchase History
| Date | Type | Sale Price | Title Company |
|---|---|---|---|
| Warranty Deed | $210,000 | -- | |
| Warranty Deed | $155,250 | -- | |
| Foreclosure Deed | $2,500 | -- | |
| Warranty Deed | $208,137 | None Available |
Mortgage History
| Date | Status | Loan Amount | Loan Type |
|---|---|---|---|
| Open | $168,000 | New Conventional |
Source: Coastal Carolinas Association of REALTORS®
MLS Number: 2523938
- 117 Knightbury Ct Unit A
- 609 Sailbrooke Ct Unit 105
- 115 Veranda Way Unit 6A
- 172 Parmelee Dr Unit D
- 153b Parmelee Dr Unit B
- 179 Parmelee Dr Unit D
- 128 Madrid Dr Unit 128
- 116 Glengrove Ln
- 122 Parmelee Dr Unit a
- 122 Parmelee Dr Unit E
- 135 Parmelee Dr Unit C
- 730 Pickering Dr Unit 301
- 140 Parmelee Dr Unit A
- 100 Parmelee Dr Unit A
- 136 Parmelee Dr Unit C
- 155 Chenoa Dr Unit D
- 128 Cypress Estates Dr
- 160 Chenoa Dr Unit A
- 701 Pickering Dr Unit 203
- 139 Chenoa Dr Unit D
- 9039 Teal Dr
- 386 Bumble Cir
- 344 Stone Throw Dr Unit ID1266229P
- 128 Elk Dr
- TBD Tournament Blvd Unit Outparcel Tournament
- 156 Laurel Hill Place
- Parcel C Tadlock Dr Unit Pad Site behind Star
- 107 Gadwall Way
- 5804 Longwood Dr Unit 301
- 1639 Sedgefield Dr Unit ID1329030P
- 5846 Longwood Dr Unit 302
- 5858 Longwood Dr Unit 204
- 4206 Sweetwater Blvd Unit 4206
- 5588 Daybreak Rd Unit Guest House
- 706 Pathfinder Way
- 81 Delray Dr Unit 1C
- 35 Delray Dr Unit 1B
- 81 Delray Dr Unit 2B
- 587A Sunnyside Ave Unit ID1308943P
- 647 N Creekside Dr Unit ID1266243P







