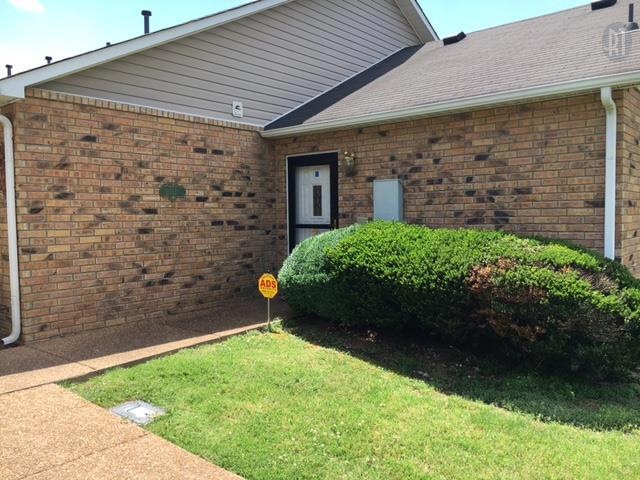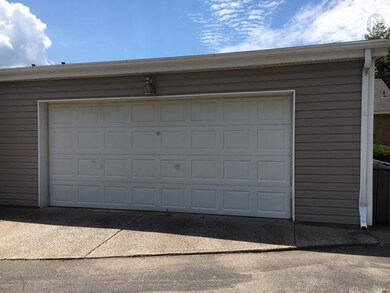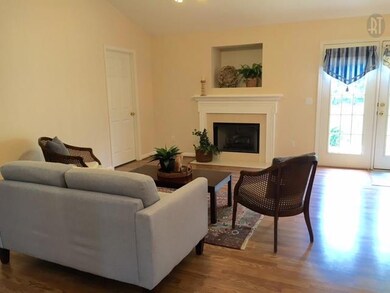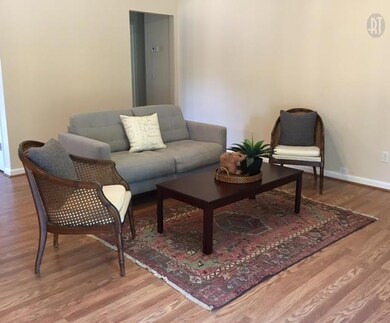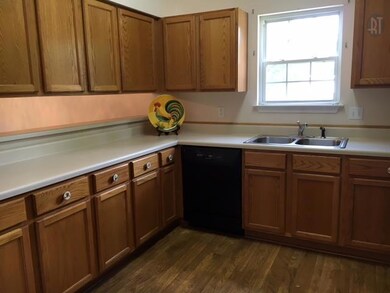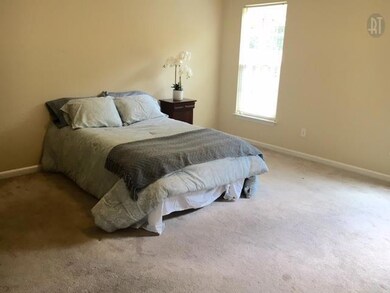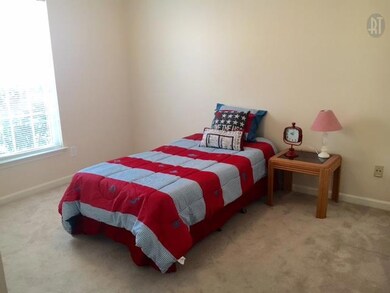
113 Lake Chateau Dr Unit D1 Hermitage, TN 37076
Estimated Value: $256,000 - $310,000
Highlights
- Clubhouse
- Great Room
- Tennis Courts
- Separate Formal Living Room
- Community Pool
- Walk-In Closet
About This Home
As of June 2016Move in Ready! End Cottage unit that backs up to woods. 2 car garage! Master has 2 walk-in closets. Open concept with high ceilings in living room and dining room. Fresh paint and newer carpet!
Last Agent to Sell the Property
Crye-Leike, Inc., REALTORS License # 328245 Listed on: 06/03/2016

Last Buyer's Agent
Abby Hudson
Property Details
Home Type
- Condominium
Est. Annual Taxes
- $1,233
Year Built
- Built in 1997
Lot Details
- 1,176
Parking
- 2 Car Garage
- Driveway
Home Design
- Garden Home
Interior Spaces
- 1,358 Sq Ft Home
- Property has 1 Level
- Ceiling Fan
- Great Room
- Separate Formal Living Room
- Home Security System
- Dishwasher
Flooring
- Carpet
- Laminate
Bedrooms and Bathrooms
- 3 Main Level Bedrooms
- Walk-In Closet
- 2 Full Bathrooms
Schools
- Ruby Major Elementary School
- Donelson Middle School
- Mcgavock Comp High School
Utilities
- Cooling Available
- Central Heating
Listing and Financial Details
- Assessor Parcel Number 097080A01900CO
Community Details
Overview
- Association fees include exterior maintenance, ground maintenance, insurance, recreation facilities
- Lake Chateau Subdivision
Recreation
- Tennis Courts
- Community Pool
Additional Features
- Clubhouse
- Fire and Smoke Detector
Ownership History
Purchase Details
Home Financials for this Owner
Home Financials are based on the most recent Mortgage that was taken out on this home.Purchase Details
Home Financials for this Owner
Home Financials are based on the most recent Mortgage that was taken out on this home.Purchase Details
Home Financials for this Owner
Home Financials are based on the most recent Mortgage that was taken out on this home.Purchase Details
Home Financials for this Owner
Home Financials are based on the most recent Mortgage that was taken out on this home.Similar Homes in Hermitage, TN
Home Values in the Area
Average Home Value in this Area
Purchase History
| Date | Buyer | Sale Price | Title Company |
|---|---|---|---|
| Colson Katherine L | $170,000 | None Available | |
| Allen Nathaniel | $146,900 | None Available | |
| Hyde Willie Lee | $129,900 | Advantage Title & Escrow | |
| Delac William C | $114,800 | -- |
Mortgage History
| Date | Status | Borrower | Loan Amount |
|---|---|---|---|
| Previous Owner | Allen Nathaniel | $116,950 | |
| Previous Owner | Allen Nathaniel | $117,500 | |
| Previous Owner | Allen Nathaniel | $29,380 | |
| Previous Owner | Hyde Willie L | $39,000 | |
| Previous Owner | Hyde Willie Lee | $33,500 | |
| Previous Owner | Hyde Willie L | $103,920 | |
| Previous Owner | Hyde Willie | $25,980 | |
| Previous Owner | Hyde Willie Lee | $103,920 | |
| Previous Owner | Delac William C | $91,800 |
Property History
| Date | Event | Price | Change | Sq Ft Price |
|---|---|---|---|---|
| 01/03/2019 01/03/19 | Off Market | $170,000 | -- | -- |
| 10/26/2018 10/26/18 | For Sale | $479,900 | +182.3% | $353 / Sq Ft |
| 06/14/2016 06/14/16 | Sold | $170,000 | -- | $125 / Sq Ft |
Tax History Compared to Growth
Tax History
| Year | Tax Paid | Tax Assessment Tax Assessment Total Assessment is a certain percentage of the fair market value that is determined by local assessors to be the total taxable value of land and additions on the property. | Land | Improvement |
|---|---|---|---|---|
| 2024 | $1,362 | $46,625 | $9,000 | $37,625 |
| 2023 | $1,362 | $46,625 | $9,000 | $37,625 |
| 2022 | $1,766 | $46,625 | $9,000 | $37,625 |
| 2021 | $1,377 | $46,625 | $9,000 | $37,625 |
| 2020 | $1,351 | $35,675 | $7,000 | $28,675 |
| 2019 | $983 | $35,675 | $7,000 | $28,675 |
Agents Affiliated with this Home
-
Jenny Newman

Seller's Agent in 2016
Jenny Newman
Crye-Leike
(615) 708-5182
4 in this area
33 Total Sales
-

Buyer's Agent in 2016
Abby Hudson
Map
Source: Realtracs
MLS Number: 1735512
APN: 097-08-0A-019-00
- 119 Lake Chateau Dr Unit D4
- 192 Lake Chateau Dr Unit 2
- 202 Lake Chateau Dr Unit M3
- 4001 Lake Pkwy
- 264 Lake Chateau Dr Unit S2
- 290 Lake Chateau Dr Unit U1
- 5900 New Hope Ct
- 5720 Saint Charles Ct
- 6300 Spera Pointe Crossing
- 5904 S New Hope Rd
- 5012 John Hagar Rd
- 5521 Peninsula Park Landing
- 5019 John Hagar Rd
- 5903 Port Anadarko Trail
- 5935 S New Hope Rd
- 5136 Hunters Point Ln
- 6161 Hampton Hall Way
- 5156 Hunters Point Ln
- 5069 Dayflower Dr
- 5067 Dayflower Dr
- 115 Lake Chateau Dr Unit D2
- 113 Lake Chateau Dr Unit D1
- 112 Lake Chateau Dr Unit C6
- 114 Lake Chateau Dr
- 116 Lake Chateau Dr Unit C4
- 117 Lake Chateau Dr Unit D3
- 123 Lake Chateau Dr Unit D6
- 121 Lake Chateau Dr Unit D5
- 120 Lake Chateau Dr
- 122 Lake Chateau Dr Unit C1
- 118 Lake Chateau Dr
- 110 Lake Chateau Dr
- 108 Lake Chateau Dr Unit A2
- 108 Lake Chateau Dr Unit 108
- 108 Lake Chateau Dr Unit 108
- 104 Chateau Dr
- 106 Lake Chateau Dr
- 104 Lake Chateau Dr Unit A4
- 111 Lake Chateau Dr
- 133 Lake Chateau Dr
