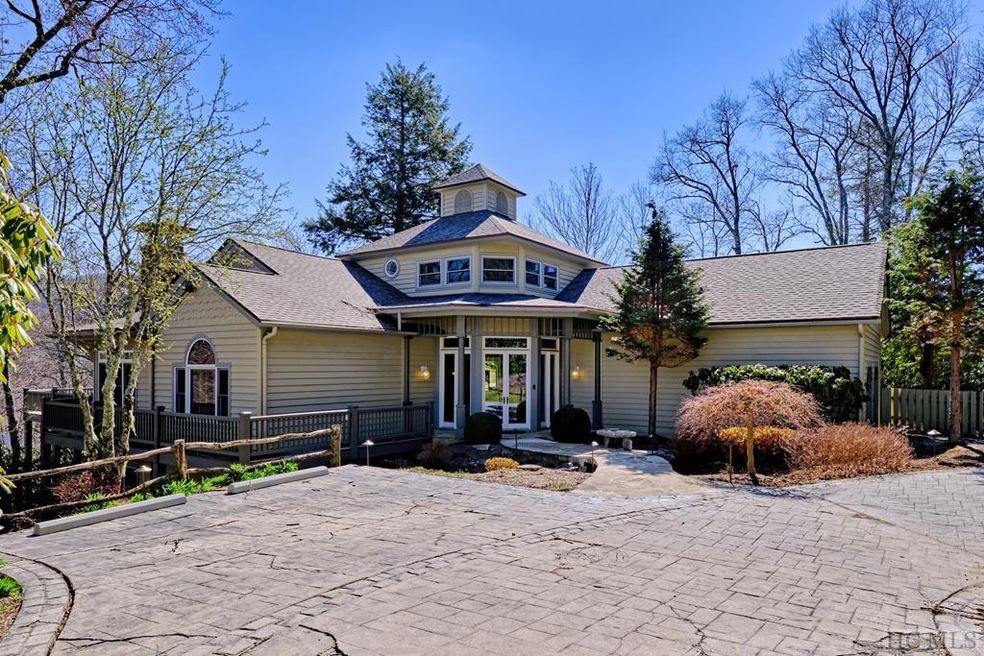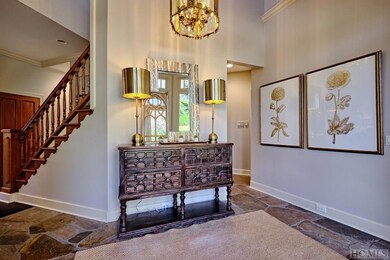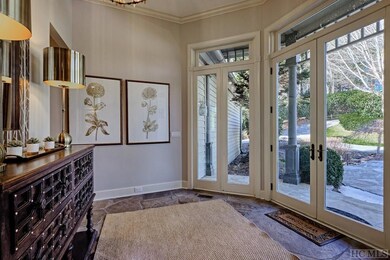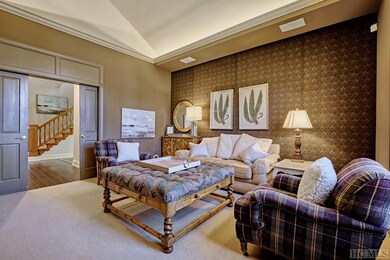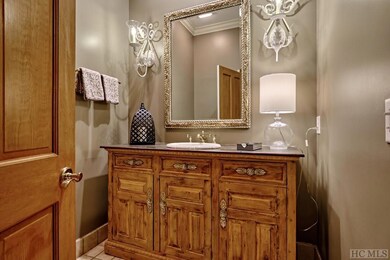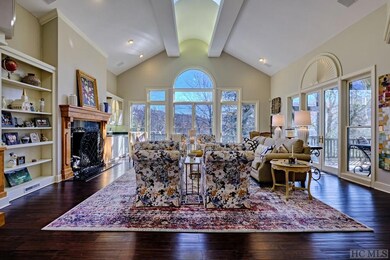
113 Lake Ct Highlands, NC 28741
Estimated Value: $2,144,000 - $2,943,000
Highlights
- Lake Front
- Fitness Center
- Built-In Refrigerator
- Golf Course Community
- Gated Community
- Community Lake
About This Home
As of January 2024You are in for a treat! Located within the gated community of Cullasaja Club and only a short drive from the gatehouse, this beautiful home boasts 4 bedrooms and 5 and a half baths. The primary bedroom on the main level has his and her baths. separate closets, and a laundry room nearby with new washer and dryer. In this same area is a lovely, spacious office with lots of light from out-of-doors. Also on the main floor is a handsome library/media room with ample book shelves and large TV. The kitchen contains a gas range, many built-ins, a spacious pantry, and a lovely breakfast room with sun-lit windows and doors out onto the deck. The great room has a fireplace with beautiful windows and doors looking out onto the rear of the house and onto the large screened-in porch from which you can view Lake Ravenel and the golf course! The dining area is separate and meals can be served there or on the large porch which is furnished with table and chairs and a spacious sitting area. The home has a 2-car garage, readily accessible from the main floor, and it also has a separate garage for the golf cart. Upstairs is one bedroom with ensuite bath, and downstairs is a large, beautiful area with spacious den and fireplace, two bedrooms and 2 baths. From downstairs is easy access to the single garage for the golf-cart. Walking outside from this area takes you right to the golf course! Below this lovely home is beautiful, serene Lake Ravenel, easily viewed from the deck of this lovely home. The home is being sold FURNISHED with the exception of a few personal items. While membership is not required, the amenities of the Cullasaja Club are abundant, with wonderful dining, golf, tennis, swimming, croquet, a fitness center of high quality, and an efficient and friendly staff. Come and see! You won't be disappointed. One more amenity: A new hot water heater has recently been installed!!
Last Agent to Sell the Property
Cashiers Sotheby's International Realty Brokerage Phone: 8287433411 Listed on: 03/20/2023

Last Buyer's Agent
Kevin Koach
Silver Creek Real Estate Group, Inc. License #317282
Home Details
Home Type
- Single Family
Est. Annual Taxes
- $4,761
Year Built
- Built in 1996
Lot Details
- 0.96 Acre Lot
- Lake Front
- Cul-De-Sac
Property Views
- Lake
- Golf Course
Home Design
- Traditional Architecture
- Shingle Roof
- Wood Siding
Interior Spaces
- Central Vacuum
- Furnished
- Built-In Features
- Cathedral Ceiling
- Living Room with Fireplace
- Screened Porch
- Home Security System
- Dryer
Kitchen
- Eat-In Kitchen
- Propane Cooktop
- Microwave
- Built-In Refrigerator
- Ice Maker
- Dishwasher
- Disposal
Flooring
- Wood
- Carpet
- Stone
Bedrooms and Bathrooms
- 4 Bedrooms
- Walk-In Closet
Finished Basement
- Heated Basement
- Walk-Out Basement
- Basement Fills Entire Space Under The House
- Exterior Basement Entry
- Fireplace in Basement
Parking
- Attached Garage
- 2 Carport Spaces
- Garage Door Opener
- Circular Driveway
Outdoor Features
- Deck
Utilities
- Central Heating and Cooling System
- Private Water Source
- Private Sewer
Listing and Financial Details
- Tax Lot 14
- Assessor Parcel Number 7551-61-04-87
Community Details
Overview
- Property has a Home Owners Association
- Cullasaja Club Subdivision
- Community Lake
Recreation
- Golf Course Community
- Tennis Courts
- Fitness Center
- Community Pool
- Putting Green
Additional Features
- Clubhouse
- Gated Community
Ownership History
Purchase Details
Purchase Details
Home Financials for this Owner
Home Financials are based on the most recent Mortgage that was taken out on this home.Similar Homes in Highlands, NC
Home Values in the Area
Average Home Value in this Area
Purchase History
| Date | Buyer | Sale Price | Title Company |
|---|---|---|---|
| Isbell Tommy | $2,200,000 | None Listed On Document | |
| Saunders Nifa | $845,000 | None Available |
Property History
| Date | Event | Price | Change | Sq Ft Price |
|---|---|---|---|---|
| 01/05/2024 01/05/24 | Sold | $2,200,000 | -12.0% | -- |
| 12/22/2023 12/22/23 | Pending | -- | -- | -- |
| 03/20/2023 03/20/23 | For Sale | $2,500,000 | +195.9% | -- |
| 10/06/2017 10/06/17 | Sold | $845,000 | -39.6% | -- |
| 09/30/2017 09/30/17 | Pending | -- | -- | -- |
| 06/02/2014 06/02/14 | For Sale | $1,400,000 | -- | -- |
Tax History Compared to Growth
Tax History
| Year | Tax Paid | Tax Assessment Tax Assessment Total Assessment is a certain percentage of the fair market value that is determined by local assessors to be the total taxable value of land and additions on the property. | Land | Improvement |
|---|---|---|---|---|
| 2024 | $6,255 | $2,122,000 | $150,000 | $1,972,000 |
| 2023 | $4,761 | $2,122,000 | $150,000 | $1,972,000 |
| 2022 | $4,761 | $1,082,010 | $150,000 | $932,010 |
| 2021 | $4,761 | $1,082,010 | $150,000 | $932,010 |
| 2020 | $4,487 | $1,082,010 | $150,000 | $932,010 |
| 2018 | $4,435 | $1,206,210 | $300,000 | $906,210 |
| 2017 | $0 | $1,206,210 | $300,000 | $906,210 |
| 2016 | $4,435 | $1,206,210 | $300,000 | $906,210 |
| 2015 | $4,412 | $1,206,210 | $300,000 | $906,210 |
| 2014 | $6,322 | $2,170,170 | $310,000 | $1,860,170 |
| 2013 | -- | $2,170,170 | $310,000 | $1,860,170 |
Agents Affiliated with this Home
-
John Barrow
J
Seller's Agent in 2024
John Barrow
Cashiers Sotheby's International Realty
(828) 506-9356
12 in this area
35 Total Sales
-
Sandra Barrow
S
Seller Co-Listing Agent in 2024
Sandra Barrow
Cashiers Sotheby's International Realty
12 in this area
22 Total Sales
-
K
Buyer's Agent in 2024
Kevin Koach
Silver Creek Real Estate Group, Inc.
(828) 556-9545
-
Pat Allen

Seller's Agent in 2017
Pat Allen
Allen Tate/Pat Allen Realty Group
(828) 200-9179
102 in this area
126 Total Sales
-
Julie Osborn

Seller Co-Listing Agent in 2017
Julie Osborn
Allen Tate/Pat Allen Realty Group
(828) 200-6165
109 in this area
157 Total Sales
Map
Source: Highlands-Cashiers Board of REALTORS®
MLS Number: 101675
APN: 7551610487
- 566 Lake Villas Way
- 85 & 86 Lake Villas Way
- 448 Lake Villas Way
- 392 Birchwood Dr Unit 392
- 127 Rhododendron Dr
- 451 Country Club Dr
- Lot 11 Lake Osseroga Dr
- 99999 Lake Osseroga Dr
- 66 Hemlock Ln
- 7 Ravenel Lake Trail
- 34 Crescent Trail
- Lot 34 Streamside Ln
- 236 Hemlock Woods Dr
- 632 Garnet Rock Trail
- 140 Hemlock Woods Dr
- 100 Mountain Ash Ln
- 3 Country Club Dr
- 2 Country Club Dr
- Lot 1 Apple Mountain Ln
- 12 Hemlock Woods Dr
- 113 Lake Ct
- 104 Lake Ct
- 59 Lake Ct
- 0 Lake Ct Unit 54562
- 0 Lake Ct Unit 57840
- 0 Lake Ct
- 31 Lake Ct
- 599 Lake Villa Way
- 54 Lake Ct
- 80 Lake Ct
- 586 Lake Villa Way
- 586 Lake Villas Way
- 576 Lake Villas Way
- 566 Lake Villa Way
- 558 Lake Villa Way
- 88 Catamount Trail
- 558 Lake Villas Way
- 550 Lake Villas Way
- 550 Lake Villa Way
- 520 Lake Villas Way
