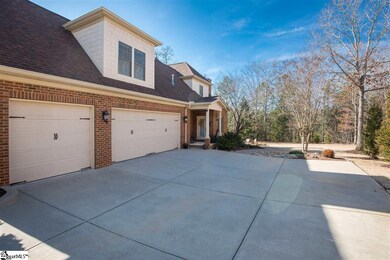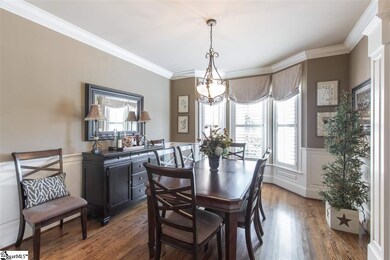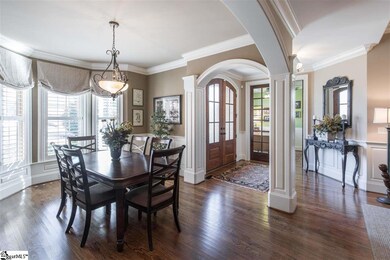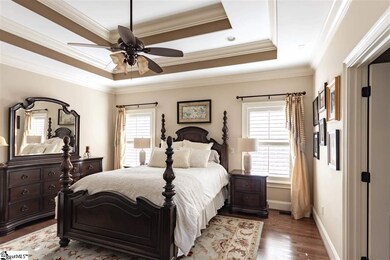
Highlights
- Open Floorplan
- Deck
- Traditional Architecture
- Oakview Elementary School Rated A
- Wooded Lot
- Outdoor Fireplace
About This Home
As of June 2025Situated on a +/-.67 acre level cul-de-sac lot with private wooded backyard this home offers custom craftsmanship and a wonderfully functional floorplan for living and entertaining. Lustrous hardwoods greet you in the Foyer and continue throughout the living areas and Master Bedroom. The formal areas of the home include an easily accessible Dining Room framed by architectural columns and a Living Room that is styled with upscale wainscoting and triple windows overlooking the extended rear Deck creating a light and bright atmosphere. Adjacent to the entry there is also a functional home office/study showcasing a coffered ceiling and French door entryway. A gas log fireplace with floor to ceiling stacked stone surround sets the stage for more casual entertaining in the Great Room which is adorned with a double trey ceiling. The Kitchen is filled with today’s most sought after features including a massive center island workstation with extended breakfast bar, granite counter tops, custom tile backsplash and stainless steel appliances to include a 4-burner gas cook top and wall oven. The custom cabinetry has soft close drawers and roll-out pantry shelving. Just off the Kitchen is a spacious Breakfast Area and convenient Powder Room decorated with a furniture style vanity. The Laundry/Mudroom has the Washer/Dryer on an elevated tile platform for ease of use along with upper cabinetry for additional storage. A multi-trey ceiling defines the main level Master Suite along with a jetted tub, custom ceramic tile shower with dual heads and seat, his and her vanities and spacious his and her closets. Three additional bedrooms, two full baths and an expansive Bonus Room with dual lighted ceiling fans and a vaulted ceiling complete the home’s upper level. Other important notable interior features include a central vacuum, high-end custom plantation shutters throughout, rounded corners, 9’ ceilings and two areas of walk-out attic storage. You’ll not only find what you’re looking for inside, but outside there are other wonderful features you’ve been searching for, such as a fabulous oversized side entry three car Garage with remote access and a heavy duty storage rack that provides tons of additional storage. An open minimum maintenance “Trex deck” extends beyond the covered deck to allow additional room to entertain family and friends. It overlooks a beautiful backyard and a gorgeous stone patio, complete with a fire pit and surround seating, which is sure to be the highlight of your evenings. The exterior also offers security motion lighting. There is also an enormous walk-out crawlspace that the family handyman will truly appreciate. Ledgestone is a custom home community with a fully appointed amenity center that includes a pool, cabana and club room.
Last Agent to Sell the Property
Chet Smith
BHHS C Dan Joyner - Midtown License #27112 Listed on: 02/20/2020

Home Details
Home Type
- Single Family
Est. Annual Taxes
- $3,036
Year Built
- 2007
Lot Details
- 0.62 Acre Lot
- Cul-De-Sac
- Level Lot
- Sprinkler System
- Wooded Lot
- Few Trees
HOA Fees
- $75 Monthly HOA Fees
Home Design
- Traditional Architecture
- Brick Exterior Construction
- Architectural Shingle Roof
- Stone Exterior Construction
- Hardboard
Interior Spaces
- 3,347 Sq Ft Home
- 3,200-3,399 Sq Ft Home
- 2-Story Property
- Open Floorplan
- Central Vacuum
- Bookcases
- Tray Ceiling
- Smooth Ceilings
- Cathedral Ceiling
- Ceiling Fan
- Wood Burning Fireplace
- Gas Log Fireplace
- Thermal Windows
- Window Treatments
- Great Room
- Living Room
- Breakfast Room
- Dining Room
- Home Office
- Bonus Room
- Crawl Space
- Fire and Smoke Detector
Kitchen
- Built-In Self-Cleaning Convection Oven
- Electric Oven
- Gas Cooktop
- Built-In Microwave
- Dishwasher
- Granite Countertops
- Disposal
Flooring
- Wood
- Carpet
- Ceramic Tile
Bedrooms and Bathrooms
- 4 Bedrooms | 1 Primary Bedroom on Main
- Walk-In Closet
- Primary Bathroom is a Full Bathroom
- 3.5 Bathrooms
- Dual Vanity Sinks in Primary Bathroom
- Jetted Tub in Primary Bathroom
- Hydromassage or Jetted Bathtub
- Separate Shower
Laundry
- Laundry Room
- Laundry on main level
Attic
- Storage In Attic
- Pull Down Stairs to Attic
Parking
- 3 Car Attached Garage
- Parking Pad
- Garage Door Opener
Outdoor Features
- Deck
- Patio
- Outdoor Fireplace
Utilities
- Multiple cooling system units
- Multiple Heating Units
- Heating System Uses Natural Gas
- Underground Utilities
- Tankless Water Heater
- Septic Tank
- Cable TV Available
Listing and Financial Details
- Tax Lot 25
Community Details
Overview
- HOA Community Management 864 277 4507 HOA
- Ledgestone Subdivision
- Mandatory home owners association
Amenities
- Common Area
Recreation
- Community Pool
Ownership History
Purchase Details
Home Financials for this Owner
Home Financials are based on the most recent Mortgage that was taken out on this home.Purchase Details
Home Financials for this Owner
Home Financials are based on the most recent Mortgage that was taken out on this home.Purchase Details
Purchase Details
Home Financials for this Owner
Home Financials are based on the most recent Mortgage that was taken out on this home.Purchase Details
Home Financials for this Owner
Home Financials are based on the most recent Mortgage that was taken out on this home.Similar Homes in Greer, SC
Home Values in the Area
Average Home Value in this Area
Purchase History
| Date | Type | Sale Price | Title Company |
|---|---|---|---|
| Deed | $860,000 | None Listed On Document | |
| Deed | $632,500 | None Available | |
| Deed | $632,500 | None Available | |
| Interfamily Deed Transfer | -- | -- | |
| Deed | $465,000 | -- | |
| Deed | $80,000 | None Available |
Mortgage History
| Date | Status | Loan Amount | Loan Type |
|---|---|---|---|
| Previous Owner | $350,000 | New Conventional | |
| Previous Owner | $506,000 | New Conventional | |
| Previous Owner | $248,100 | Credit Line Revolving | |
| Previous Owner | $417,000 | New Conventional | |
| Previous Owner | $320,000 | New Conventional | |
| Previous Owner | $100,000 | Credit Line Revolving | |
| Previous Owner | $380,000 | Construction |
Property History
| Date | Event | Price | Change | Sq Ft Price |
|---|---|---|---|---|
| 06/20/2025 06/20/25 | Sold | $860,000 | -3.4% | $269 / Sq Ft |
| 05/13/2025 05/13/25 | Pending | -- | -- | -- |
| 04/28/2025 04/28/25 | Price Changed | $890,000 | -6.2% | $278 / Sq Ft |
| 03/29/2025 03/29/25 | For Sale | $949,000 | +50.0% | $297 / Sq Ft |
| 04/10/2020 04/10/20 | Sold | $632,500 | -0.4% | $198 / Sq Ft |
| 02/20/2020 02/20/20 | For Sale | $634,900 | -- | $198 / Sq Ft |
Tax History Compared to Growth
Tax History
| Year | Tax Paid | Tax Assessment Tax Assessment Total Assessment is a certain percentage of the fair market value that is determined by local assessors to be the total taxable value of land and additions on the property. | Land | Improvement |
|---|---|---|---|---|
| 2024 | $3,546 | $23,580 | $4,000 | $19,580 |
| 2023 | $3,546 | $23,580 | $4,000 | $19,580 |
| 2022 | $3,421 | $23,580 | $4,000 | $19,580 |
| 2021 | $3,367 | $23,580 | $4,000 | $19,580 |
| 2020 | $3,087 | $20,380 | $3,800 | $16,580 |
| 2019 | $3,036 | $20,380 | $3,800 | $16,580 |
| 2018 | $3,110 | $20,380 | $3,800 | $16,580 |
| 2017 | $3,110 | $20,380 | $3,800 | $16,580 |
| 2016 | $2,993 | $509,450 | $95,000 | $414,450 |
| 2015 | $2,991 | $509,450 | $95,000 | $414,450 |
| 2014 | $2,718 | $464,390 | $95,000 | $369,390 |
Agents Affiliated with this Home
-

Seller's Agent in 2025
Jenny Tesner
Distinguished Realty of SC
(864) 270-4545
12 Total Sales
-

Buyer's Agent in 2025
Angie Brazell
XSell Upstate
(864) 787-0048
93 Total Sales
-
C
Seller's Agent in 2020
Chet Smith
BHHS C Dan Joyner - Midtown
Map
Source: Greater Greenville Association of REALTORS®
MLS Number: 1412191
APN: 0549.05-01-025.00
- 22 Juneberry Ct
- 100 Strathaven Ct
- 112 Murdock Ln
- 8 Knob Creek Ct
- 6 Avens Hill Dr
- 108 Goldenstar Ln
- 528 Carolee Way
- Adams Plan at Highland Colony Estates
- 202 Isleview Place
- 204 Isleview Place Unit HCE 36 Adams A
- 0000 Circle Rd
- 134 Carsons Pond Dr
- 10785 Reidville Rd
- 2131 Brockman McClimon Rd
- 232 Raven Falls Ln
- 116 Quiet Creek Ct
- 601 Brixton Cir
- 129 Griffith Hill Way
- 0 Deerwood Cir
- 105 Franklin Meadow Way






