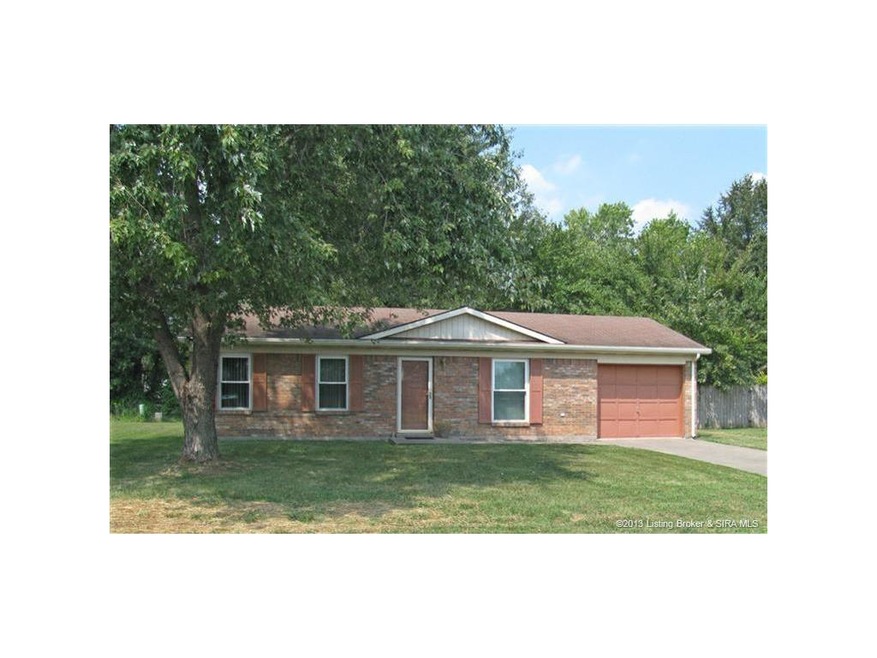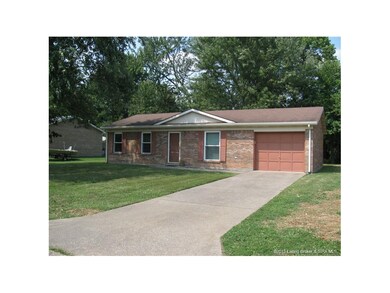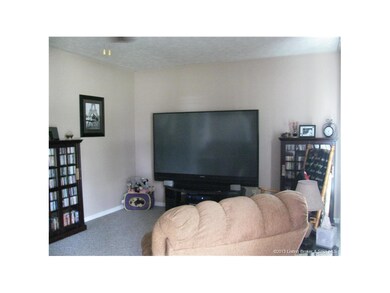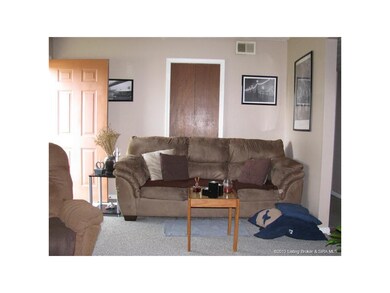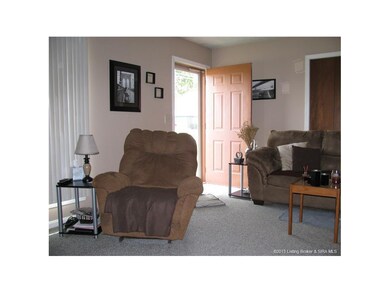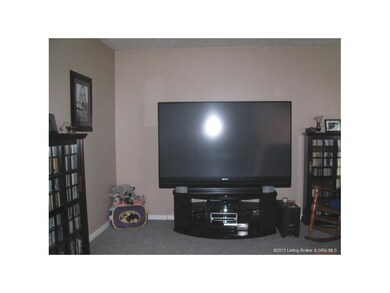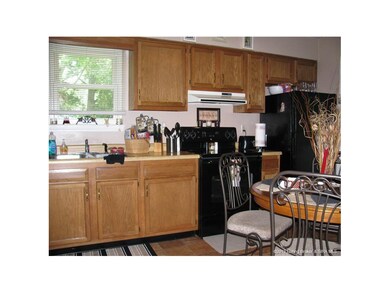
113 Lisa Ln Charlestown, IN 47111
Highlights
- First Floor Utility Room
- Thermal Windows
- Eat-In Kitchen
- Pleasant Ridge Elementary School Rated A-
- 1 Car Attached Garage
- Patio
About This Home
As of October 2018Great all brick ranch, featuring a Large living room, large bedrooms, eat in kitchen with refrigerator, range/oven and microwave. Attached garage with automatic garage door opener. Many updates, replacement windows with lifetime warranty per seller and a new roof. New gutters with gutter guards, home has been painted recently in and out. This home has been well cared for and it shows. Number of rooms, measurements and sq. ft. are not warranted. If critical buyer should verify.
Last Agent to Sell the Property
Gene Baxter
Schuler Bauer Real Estate Services ERA Powered (N License #RB14021497 Listed on: 03/10/2014

Last Buyer's Agent
Schuler Bauer Real Estate Services ERA Powered (N License #RB14051574

Home Details
Home Type
- Single Family
Est. Annual Taxes
- $623
Year Built
- Built in 1992
Lot Details
- 8,233 Sq Ft Lot
- Lot Dimensions are 75 x 110
Parking
- 1 Car Attached Garage
Home Design
- Frame Construction
Interior Spaces
- 1,175 Sq Ft Home
- 1-Story Property
- Ceiling Fan
- Thermal Windows
- First Floor Utility Room
Kitchen
- Eat-In Kitchen
- Oven or Range
- Microwave
Bedrooms and Bathrooms
- 2 Bedrooms
- 1 Full Bathroom
Outdoor Features
- Patio
Utilities
- Forced Air Heating and Cooling System
- Electric Water Heater
Listing and Financial Details
- Assessor Parcel Number 101813700527000004
Ownership History
Purchase Details
Home Financials for this Owner
Home Financials are based on the most recent Mortgage that was taken out on this home.Purchase Details
Home Financials for this Owner
Home Financials are based on the most recent Mortgage that was taken out on this home.Similar Home in Charlestown, IN
Home Values in the Area
Average Home Value in this Area
Purchase History
| Date | Type | Sale Price | Title Company |
|---|---|---|---|
| Quit Claim Deed | -- | -- | |
| Quit Claim Deed | -- | -- | |
| Warranty Deed | -- | -- | |
| Deed | $78,400 | Mattingly Ford Title Service |
Property History
| Date | Event | Price | Change | Sq Ft Price |
|---|---|---|---|---|
| 10/29/2018 10/29/18 | Sold | $100,500 | -16.3% | $86 / Sq Ft |
| 09/16/2018 09/16/18 | Pending | -- | -- | -- |
| 09/10/2018 09/10/18 | For Sale | $120,000 | +53.1% | $102 / Sq Ft |
| 09/24/2014 09/24/14 | Sold | $78,400 | -1.9% | $67 / Sq Ft |
| 06/30/2014 06/30/14 | Pending | -- | -- | -- |
| 03/10/2014 03/10/14 | For Sale | $79,900 | -- | $68 / Sq Ft |
Tax History Compared to Growth
Tax History
| Year | Tax Paid | Tax Assessment Tax Assessment Total Assessment is a certain percentage of the fair market value that is determined by local assessors to be the total taxable value of land and additions on the property. | Land | Improvement |
|---|---|---|---|---|
| 2024 | $1,630 | $175,800 | $38,600 | $137,200 |
| 2023 | $1,630 | $167,200 | $38,600 | $128,600 |
| 2022 | $1,428 | $149,000 | $29,000 | $120,000 |
| 2021 | $1,177 | $130,000 | $19,400 | $110,600 |
| 2020 | $1,146 | $119,900 | $16,200 | $103,700 |
| 2019 | $857 | $107,400 | $16,200 | $91,200 |
| 2018 | $886 | $105,100 | $16,200 | $88,900 |
| 2017 | $640 | $92,800 | $16,200 | $76,600 |
| 2016 | $449 | $81,600 | $16,200 | $65,400 |
| 2014 | $537 | $85,300 | $16,200 | $69,100 |
| 2013 | -- | $84,300 | $16,200 | $68,100 |
Agents Affiliated with this Home
-
Jared Housier

Seller's Agent in 2018
Jared Housier
Southern Homes Realty
(812) 276-7759
11 in this area
130 Total Sales
-
G
Seller's Agent in 2014
Gene Baxter
Schuler Bauer Real Estate Services ERA Powered (N
-
Teresa Baxter

Seller Co-Listing Agent in 2014
Teresa Baxter
Schuler Bauer Real Estate Services ERA Powered (N
(502) 592-0884
6 in this area
76 Total Sales
Map
Source: Southern Indiana REALTORS® Association
MLS Number: 201401598
APN: 10-18-13-700-527.000-004
- 222 Drive-In (Lot #4) Ct
- 1564 Edgewood Dr
- 104 Melanie Ln
- 2111 Fulton Dr
- 436 Springville Dr
- 434 Springville Dr
- 9.25 AC Market St
- Monroe Street & Fulkerson Dr
- Monroe Street & Fulkerson Dr
- 919 Monroe St
- 1 Charlestown New Market Rd
- 766 Oak St
- 770 Level St
- 532 Beechwood Dr
- 118 Clark Rd
- 306 Hampton Ct
- 109 Crestview Ct
- 0 Pebble Brook Dr Unit 2024012567
- 348 Clark Rd
- 8102 Farming Way
