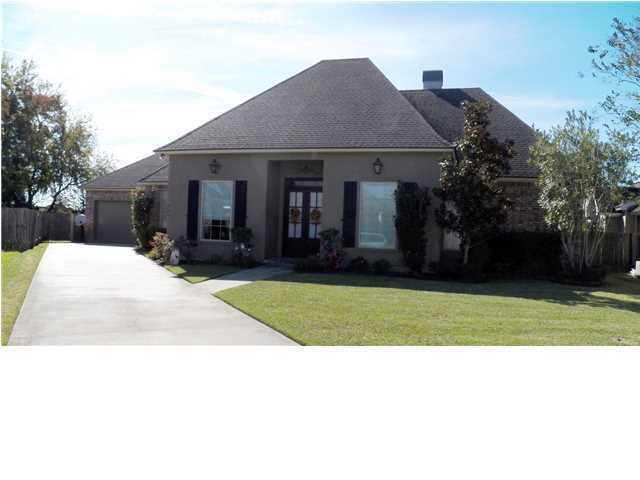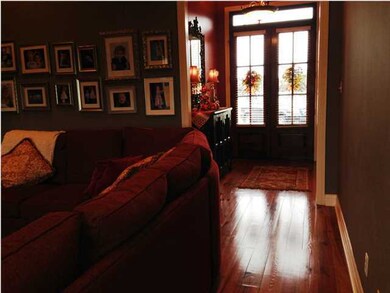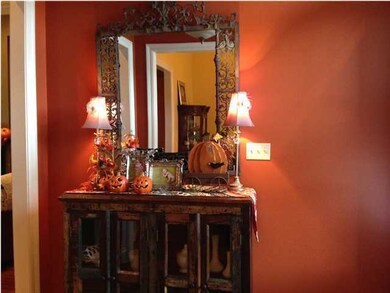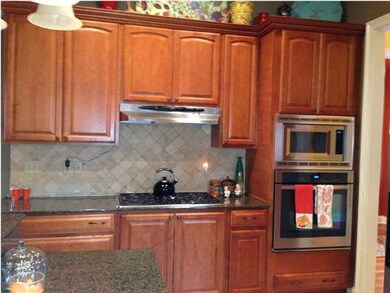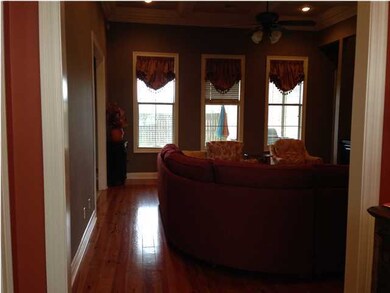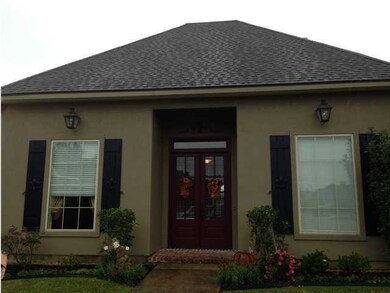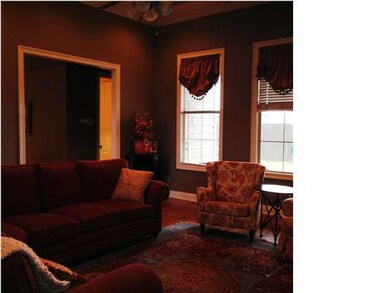
113 Lockeport Cir Lafayette, LA 70508
Kaliste Saloom NeighborhoodEstimated Value: $431,000
Highlights
- Spa
- Wood Flooring
- Covered patio or porch
- Traditional Architecture
- High Ceiling
- Cul-De-Sac
About This Home
As of January 2014Wow- this home is a must see! Built by Bob Austin in 2004, this home is one of the newest in the subdivision and shows beautifully. It is located in a cul-de-sac and backs up to an open field. Large yard, that includes citrus trees, could easily accommodate a pool and still have room for kids to play. Inside the home features: long leaf pine floors in the foyer, dining room, living room, and master bedroom; 3 way split for bedrooms; formal dining room; large kitchen/keeping area with slab granite counter tops, 5 burner gas cook top, stainless appliances, and tongue and groove cathedral ceilings; spacious utility room complete with a deep sink and a large pantry; master bedroom has a trey ceiling; master bathroom has 2 vanities, a whirlpool tub and tiled shower, cathedral ceiling and large closet; den with built-ins...and much more! You are certain to be ''''wowed''''! Priced competitively with others in subdivision - even though this home is much newer!
Last Buyer's Agent
Stephen HUNDLEY, MBA, SFR, BOLD G
Keller Williams Realty Acadiana License #995681753

Home Details
Home Type
- Single Family
Est. Annual Taxes
- $2,677
Lot Details
- 2,477 Sq Ft Lot
- Lot Dimensions are 39 x 151 x 134
- Cul-De-Sac
- Street terminates at a dead end
- Privacy Fence
- Wood Fence
- Landscaped
- No Through Street
- Level Lot
Home Design
- Traditional Architecture
- Brick Exterior Construction
- Slab Foundation
- Frame Construction
- Composition Roof
- Synthetic Stucco Exterior
Interior Spaces
- 2,491 Sq Ft Home
- 1-Story Property
- Built-In Features
- Crown Molding
- High Ceiling
- Ceiling Fan
- Wood Burning Fireplace
- Gas Log Fireplace
- Window Treatments
- Burglar Security System
- Electric Dryer Hookup
Kitchen
- Oven
- Gas Cooktop
- Plumbed For Ice Maker
- Dishwasher
- Disposal
Flooring
- Wood
- Carpet
- Tile
Bedrooms and Bathrooms
- 4 Bedrooms
- Walk-In Closet
- 3 Full Bathrooms
- Spa Bath
Parking
- Garage
- Garage Door Opener
Outdoor Features
- Spa
- Covered patio or porch
Schools
- Ernest Gallet Elementary School
- Broussard Middle School
- Comeaux High School
Utilities
- Multiple cooling system units
- Central Heating and Cooling System
- Multiple Heating Units
- Heating System Uses Natural Gas
- Cable TV Available
Community Details
- Association fees include ground maintenance, - see remarks
- Austin Village Subdivision
Listing and Financial Details
- Tax Lot 223
Ownership History
Purchase Details
Home Financials for this Owner
Home Financials are based on the most recent Mortgage that was taken out on this home.Purchase Details
Similar Homes in Lafayette, LA
Home Values in the Area
Average Home Value in this Area
Purchase History
| Date | Buyer | Sale Price | Title Company |
|---|---|---|---|
| Cantrell Rainey Scott Allan | $323,000 | None Available | |
| Maurac Vinko | $295,000 | None Available |
Mortgage History
| Date | Status | Borrower | Loan Amount |
|---|---|---|---|
| Open | Rainey Scott Allan | $85,000 | |
| Open | Rainey Scott | $235,000 | |
| Closed | Cantrell Rainey Scott Allan | $258,400 | |
| Previous Owner | Maurac Vinko | $95,000 |
Property History
| Date | Event | Price | Change | Sq Ft Price |
|---|---|---|---|---|
| 01/06/2014 01/06/14 | Sold | -- | -- | -- |
| 12/04/2013 12/04/13 | Pending | -- | -- | -- |
| 11/27/2013 11/27/13 | For Sale | $323,000 | -- | $130 / Sq Ft |
Tax History Compared to Growth
Tax History
| Year | Tax Paid | Tax Assessment Tax Assessment Total Assessment is a certain percentage of the fair market value that is determined by local assessors to be the total taxable value of land and additions on the property. | Land | Improvement |
|---|---|---|---|---|
| 2022 | $2,677 | $31,779 | $5,449 | $26,330 |
| 2021 | $3,336 | $31,779 | $5,449 | $26,330 |
| 2020 | $3,325 | $31,779 | $5,449 | $26,330 |
| 2019 | $2,001 | $31,779 | $5,449 | $26,330 |
| 2018 | $2,611 | $31,779 | $5,449 | $26,330 |
| 2017 | $2,608 | $31,780 | $3,850 | $27,930 |
| 2015 | $2,606 | $31,780 | $3,850 | $27,930 |
| 2013 | -- | $31,780 | $3,850 | $27,930 |
Agents Affiliated with this Home
-
Melanie Doyle
M
Seller's Agent in 2014
Melanie Doyle
Compass
(337) 349-8981
4 in this area
60 Total Sales
-
Stephen HUNDLEY, MBA, SFR, BOLD G
S
Buyer's Agent in 2014
Stephen HUNDLEY, MBA, SFR, BOLD G
Keller Williams Realty Acadiana
(337) 735-9300
10 in this area
137 Total Sales
-
Stephen Hundley
S
Buyer's Agent in 2014
Stephen Hundley
Real Broker, LLC
(337) 789-6538
15 in this area
215 Total Sales
Map
Source: REALTOR® Association of Acadiana
MLS Number: 13249158
APN: 6102874
- 101 Lockeport Cir
- 105 Newtown Dr
- 101 Blue Cove Dr
- 107 Blue Cove Dr
- 100 Blue Cove Dr
- 102 Blue Cove Dr
- 109 Blue Cove Dr
- 1501 La Neuville Rd Unit 1-A
- 104 Blue Cove Dr
- 201 Blue Cove Dr
- 207 Leaning Oak Dr
- 206 Leaning Oak Dr
- 204 Leaning Oak Dr
- 201 Leaning Oak Dr
- 121 Leaning Oak Dr
- 202 Leaning Oak Dr
- 200 Sandhurst Dr
- 200 Leaning Oak Dr
- 119 Leaning Oak Dr
- 108 Bancroft Dr
- 113 Lockeport Cir
- 111 Lockeport Cir
- 112 Lockeport Cir
- 812 S Michot Dr
- 110 Lockeport Cir
- 109 Lockeport Cir
- 810 S Michot Dr
- 108 Lockeport Cir
- 808 S Michot Dr
- 111 Port Royal Cir
- 107 Lockeport Cir
- 106 Lockeport Cir
- 806 S Michot Dr
- 109 Port Royal Cir
- 813 S Michot Dr
- 105 Lockeport Cir
- 811 S Michot Dr
- 811 S Michot Dr
- 107 Port Royal Cir
- 104 Lockeport Cir
