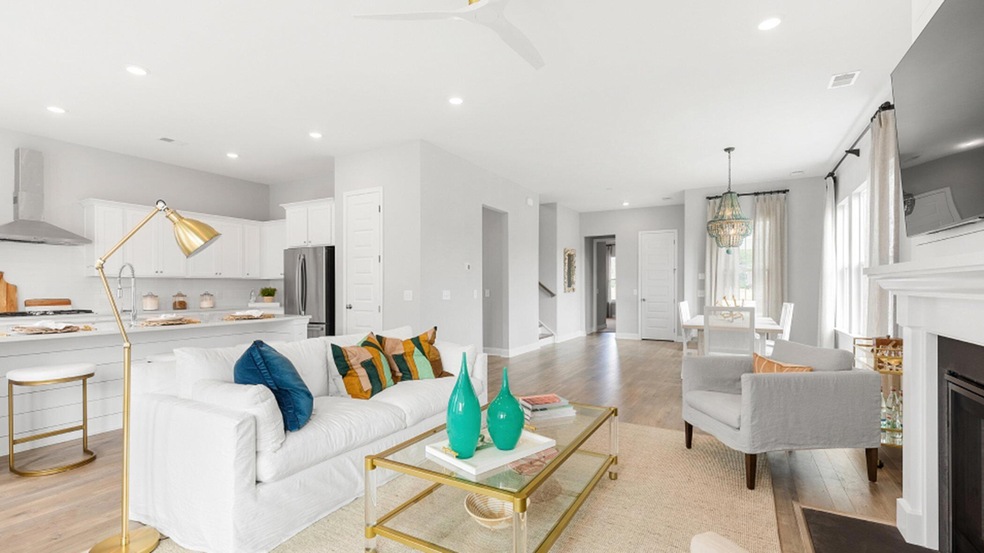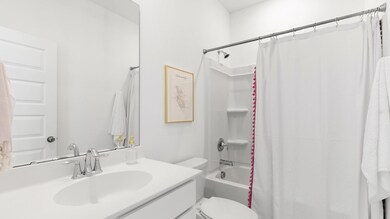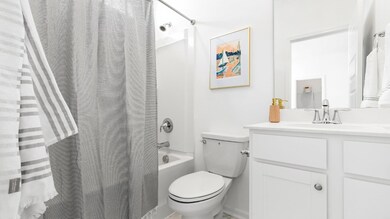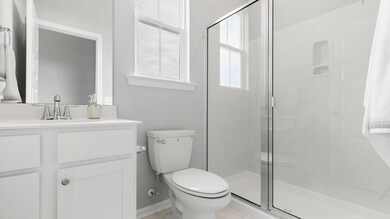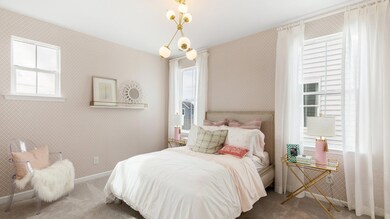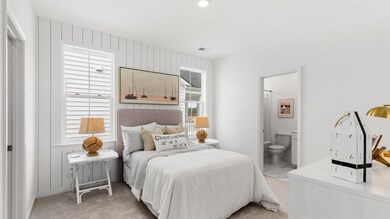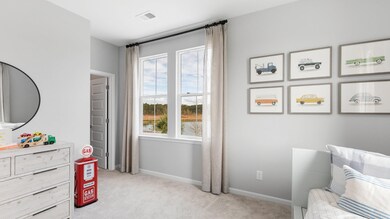
113 Marions Oak Dr Summerville, SC 29486
Highlights
- Under Construction
- Loft
- Community Pool
- Charleston Architecture
- High Ceiling
- Covered patio or porch
About This Home
As of April 2025This spacious two-story home features an open layout among the dining room, gourmet kitchen and family room with access to the covered porch for easy entertaining. In addition to the first floor is the private owner's suite with dual closets and private laundry in owner's bath. Upstairs is a loft surrounded by four generously sized bedrooms, two of which have their own on suite baths own bedroom. Also upstairs is the main laundry room.
Last Agent to Sell the Property
Lennar Sales Corp. License #40234 Listed on: 02/19/2025
Home Details
Home Type
- Single Family
Year Built
- Built in 2025 | Under Construction
Lot Details
- 6,534 Sq Ft Lot
- Level Lot
- Irrigation
HOA Fees
- $110 Monthly HOA Fees
Parking
- 2 Car Garage
- Garage Door Opener
Home Design
- Charleston Architecture
- Raised Foundation
- Architectural Shingle Roof
Interior Spaces
- 2,851 Sq Ft Home
- 2-Story Property
- Smooth Ceilings
- High Ceiling
- Family Room
- Loft
- Utility Room
- Laundry Room
Kitchen
- Built-In Electric Oven
- Gas Cooktop
- <<microwave>>
- Dishwasher
- Kitchen Island
- Disposal
Flooring
- Carpet
- Ceramic Tile
Bedrooms and Bathrooms
- 5 Bedrooms
- Dual Closets
- Walk-In Closet
Outdoor Features
- Covered patio or porch
Schools
- Carolyn Lewis Elementary And Middle School
- Cane Bay High School
Utilities
- Central Air
- Heating Available
- Tankless Water Heater
Listing and Financial Details
- Home warranty included in the sale of the property
Community Details
Overview
- Built by Lennar
- Carnes Crossroads Subdivision
Recreation
- Community Pool
- Park
- Dog Park
- Trails
Similar Homes in Summerville, SC
Home Values in the Area
Average Home Value in this Area
Property History
| Date | Event | Price | Change | Sq Ft Price |
|---|---|---|---|---|
| 04/24/2025 04/24/25 | Sold | $500,225 | -1.0% | $175 / Sq Ft |
| 03/14/2025 03/14/25 | Price Changed | $505,225 | +1.0% | $177 / Sq Ft |
| 03/09/2025 03/09/25 | Price Changed | $500,225 | -0.1% | $175 / Sq Ft |
| 03/08/2025 03/08/25 | Price Changed | $500,725 | +0.2% | $176 / Sq Ft |
| 03/05/2025 03/05/25 | Price Changed | $499,725 | -3.8% | $175 / Sq Ft |
| 03/03/2025 03/03/25 | Price Changed | $519,725 | -1.9% | $182 / Sq Ft |
| 02/25/2025 02/25/25 | Pending | -- | -- | -- |
| 02/19/2025 02/19/25 | For Sale | $529,725 | -- | $186 / Sq Ft |
Tax History Compared to Growth
Agents Affiliated with this Home
-
Kimberley Buck
K
Seller's Agent in 2025
Kimberley Buck
Lennar Sales Corp.
(843) 891-6645
1,917 Total Sales
-
Kim Owenby
K
Seller Co-Listing Agent in 2025
Kim Owenby
Lennar Sales Corp.
(843) 460-8200
304 Total Sales
-
Josh Stamps

Buyer's Agent in 2025
Josh Stamps
Keller Williams Realty Charleston West Ashley
(843) 343-8193
151 Total Sales
Map
Source: CHS Regional MLS
MLS Number: 25004409
