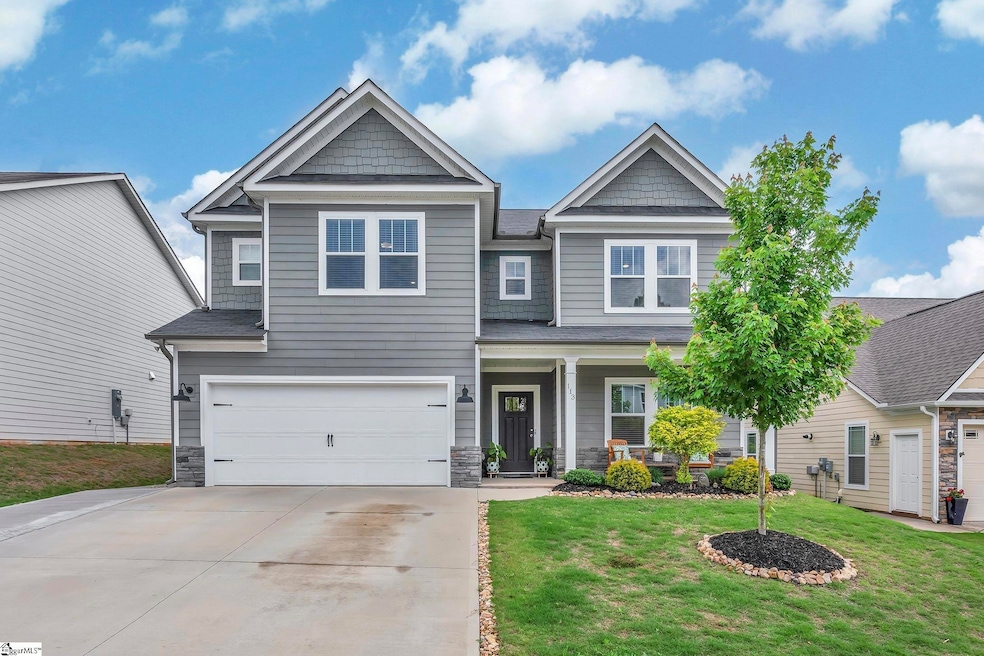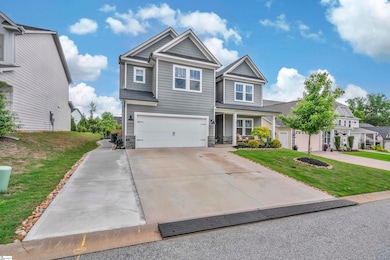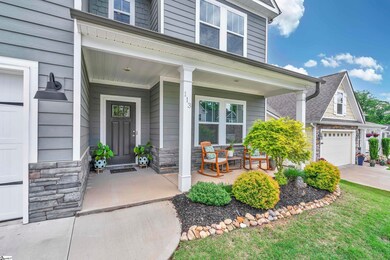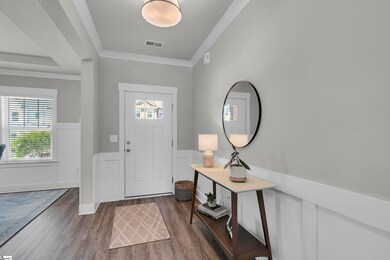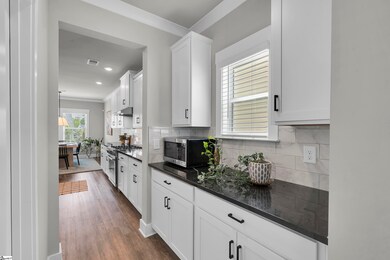
113 Marshfield Trail Simpsonville, SC 29680
Estimated payment $3,063/month
Highlights
- Open Floorplan
- Traditional Architecture
- Granite Countertops
- Woodmont High School Rated A-
- Loft
- Screened Porch
About This Home
This beautifully designed home has it all—an ideal location, spacious and flexible layout, and high-end upgrades throughout. The main level welcomes you with a gracious foyer, formal dining area, inviting living room, and a convenient bedroom—perfect for guests or a home office. At the heart of the home is an expansive open-concept living space, designed for both everyday comfort and effortless entertaining. The chef’s kitchen is a true standout, featuring premium stainless steel Bosch appliances, sleek granite countertops, and abundant cabinetry. A generous butler’s pantry adds even more storage and leads to an oversized walk-in pantry with custom shelving—ideal for keeping everything organized and within reach. The adjoining living area is warm and inviting with a gas log fireplace, while large windows fill the space with natural light, enhancing the kitchen and extra-large breakfast nook. Thoughtful upgrades throughout the home include designer lighting, stylish mirrors, and modern ceiling fans. Durable luxury vinyl plank (LVP) flooring spans the main level, offering a stylish and low-maintenance foundation. Additional features on the main floor include a tankless water heater and a functional mudroom just off the attached 2-car garage. Upstairs, retreat to the spacious owner’s suite, complete with plush carpeting, a spa-like en-suite bath with a tiled shower, and a large walk-in closet. Two additional bedrooms provide comfort and character for family or guests, and a full bathroom offers shared convenience. The second-floor laundry room includes a utility sink, making chores a breeze. A versatile loft area completes the upper level—perfect for a media room, hobby space, playroom, or home office. Step outside to enjoy the custom screened porch with a tall knee wall for added privacy and sophistication, along with a separate grilling patio that’s ready for outdoor entertaining or relaxing evenings. Whether hosting guests or enjoying a quiet night in, this home offers the perfect blend of style, comfort, and convenience. Don’t miss the opportunity to make this exceptional home your own—schedule a tour today and experience suburban living at its finest.
Open House Schedule
-
Saturday, May 31, 20252:00 to 4:00 pm5/31/2025 2:00:00 PM +00:005/31/2025 4:00:00 PM +00:00Open House Saturday 2-4pmAdd to Calendar
-
Sunday, June 01, 20252:00 to 4:00 pm6/1/2025 2:00:00 PM +00:006/1/2025 4:00:00 PM +00:00Open House Sunday 2-4Add to Calendar
Home Details
Home Type
- Single Family
Est. Annual Taxes
- $2,888
Year Built
- Built in 2021
Lot Details
- 7,405 Sq Ft Lot
- Lot Dimensions are 60x120
- Level Lot
- Few Trees
HOA Fees
- $29 Monthly HOA Fees
Home Design
- Traditional Architecture
- Slab Foundation
- Composition Roof
- Stone Exterior Construction
- Hardboard
Interior Spaces
- 2,800-2,999 Sq Ft Home
- 2-Story Property
- Open Floorplan
- Smooth Ceilings
- Ceiling height of 9 feet or more
- Ceiling Fan
- Gas Log Fireplace
- Window Treatments
- Living Room
- Breakfast Room
- Dining Room
- Loft
- Screened Porch
Kitchen
- Walk-In Pantry
- Self-Cleaning Convection Oven
- Gas Oven
- Free-Standing Gas Range
- Range Hood
- Microwave
- Dishwasher
- Granite Countertops
- Disposal
Flooring
- Carpet
- Ceramic Tile
- Luxury Vinyl Plank Tile
Bedrooms and Bathrooms
- 4 Bedrooms | 1 Main Level Bedroom
- Walk-In Closet
- 3 Full Bathrooms
Laundry
- Laundry Room
- Laundry on upper level
- Dryer
- Washer
- Sink Near Laundry
Attic
- Storage In Attic
- Pull Down Stairs to Attic
Parking
- 2 Car Attached Garage
- Driveway
Outdoor Features
- Patio
Schools
- Robert Cashion Elementary School
- Woodmont Middle School
- Woodmont High School
Utilities
- Forced Air Heating and Cooling System
- Heating System Uses Natural Gas
- Tankless Water Heater
- Cable TV Available
Community Details
- Built by Trust Homes
- Ivy Walk Subdivision, Wrigley C Floorplan
- Mandatory home owners association
Listing and Financial Details
- Assessor Parcel Number 0574.38-01-021.00
Map
Home Values in the Area
Average Home Value in this Area
Tax History
| Year | Tax Paid | Tax Assessment Tax Assessment Total Assessment is a certain percentage of the fair market value that is determined by local assessors to be the total taxable value of land and additions on the property. | Land | Improvement |
|---|---|---|---|---|
| 2024 | $2,888 | $15,060 | $2,400 | $12,660 |
| 2023 | $2,888 | $15,060 | $2,400 | $12,660 |
| 2022 | $2,819 | $15,060 | $2,400 | $12,660 |
| 2021 | $406 | $680 | $680 | $0 |
| 2020 | $258 | $660 | $660 | $0 |
| 2019 | $258 | $660 | $660 | $0 |
| 2018 | $254 | $660 | $660 | $0 |
Property History
| Date | Event | Price | Change | Sq Ft Price |
|---|---|---|---|---|
| 05/28/2025 05/28/25 | For Sale | $499,000 | +1.4% | $178 / Sq Ft |
| 08/26/2024 08/26/24 | Sold | $492,000 | -1.0% | $176 / Sq Ft |
| 07/18/2024 07/18/24 | Price Changed | $497,000 | -0.6% | $178 / Sq Ft |
| 06/26/2024 06/26/24 | Price Changed | $499,999 | -1.3% | $179 / Sq Ft |
| 06/21/2024 06/21/24 | Price Changed | $506,500 | -0.7% | $181 / Sq Ft |
| 06/02/2024 06/02/24 | For Sale | $509,900 | -- | $182 / Sq Ft |
Purchase History
| Date | Type | Sale Price | Title Company |
|---|---|---|---|
| Warranty Deed | $492,000 | None Listed On Document | |
| Quit Claim Deed | -- | None Listed On Document | |
| Deed | $384,000 | None Available | |
| Deed | $510,000 | None Available |
Mortgage History
| Date | Status | Loan Amount | Loan Type |
|---|---|---|---|
| Open | $100,000 | Credit Line Revolving | |
| Previous Owner | $192,000 | New Conventional | |
| Previous Owner | $307,200 | New Conventional | |
| Previous Owner | $1,705,000 | Credit Line Revolving |
Similar Homes in Simpsonville, SC
Source: Greater Greenville Association of REALTORS®
MLS Number: 1558683
APN: 0574.38-01-021.00
- 120 Marshfield Trail
- 305 Loxley Dr
- 16 Verdana Ct
- 202 Redmont Ct
- 215 Redmont Ct
- 1003 Farming Creek Dr
- 508 Bellgreen Ave
- 126 Stenhouse Rd
- 204 Lambert Ct
- 905 Morning Mist Ln
- 4 Crested Owl Place
- 111 Ravencrest Ct
- 213 Barker Rd
- 210 Pinonwood Dr
- 104 Wheaton Ct
- 110 Wheaton Ct
- 118 Bucklick Creek Ct
- 133 Landau Place
- 217 Barker Rd
- 128 Landau Place
