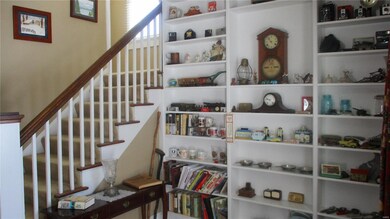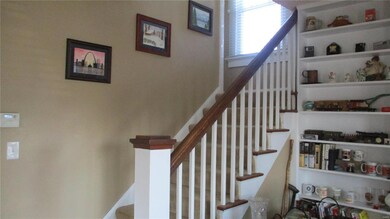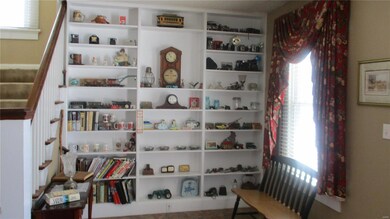
113 Mckinley Ave Edwardsville, IL 62025
Highlights
- Stainless Steel Appliances
- Eat-In Kitchen
- Two Story Entrance Foyer
- Columbus Elementary School Rated A-
- Built-in Bookshelves
- Accessible Parking
About This Home
As of May 2025Beautiful 3 bedroom 1 bath home in historic LeClaire. Living room, dining room and foyer have 9 foot ceilings, with a wall of built-in shelving in the foyer. Large bedrooms upstairs with great sized closets. Eat-in kitchen has an abundance of cabinets and a built-in pantry. All of the stainless steel appliances stay with the home, along with the washer and dryer. This home is close to schools, shopping, restaurants and the bike trails.
Last Agent to Sell the Property
Coldwell Banker Brown Realtors License #475.176089 Listed on: 02/25/2019

Home Details
Home Type
- Single Family
Est. Annual Taxes
- $3,689
Year Built
- Built in 1925
Lot Details
- 6,621 Sq Ft Lot
- Lot Dimensions are 50 x 133
- Level Lot
- Historic Home
Parking
- Off-Street Parking
Home Design
- Poured Concrete
Interior Spaces
- 1,586 Sq Ft Home
- 2-Story Property
- Built-in Bookshelves
- Ceiling height between 8 to 10 feet
- Window Treatments
- Two Story Entrance Foyer
- Combination Dining and Living Room
- Partially Carpeted
- Fire and Smoke Detector
Kitchen
- Eat-In Kitchen
- Gas Oven or Range
- <<microwave>>
- Dishwasher
- Stainless Steel Appliances
- Disposal
Bedrooms and Bathrooms
- 3 Bedrooms
- 1 Full Bathroom
Laundry
- Dryer
- Washer
Unfinished Basement
- Partial Basement
- Basement Ceilings are 8 Feet High
- Sump Pump
Accessible Home Design
- Accessible Parking
Schools
- Edwardsville Dist 7 Elementary And Middle School
- Edwardsville High School
Utilities
- 90% Forced Air Zoned Heating and Cooling System
- Heating System Uses Gas
- Gas Water Heater
Listing and Financial Details
- Senior Freeze Tax Exemptions
- Assessor Parcel Number 14-2-15-14-11-202-023
Ownership History
Purchase Details
Home Financials for this Owner
Home Financials are based on the most recent Mortgage that was taken out on this home.Purchase Details
Home Financials for this Owner
Home Financials are based on the most recent Mortgage that was taken out on this home.Purchase Details
Similar Homes in Edwardsville, IL
Home Values in the Area
Average Home Value in this Area
Purchase History
| Date | Type | Sale Price | Title Company |
|---|---|---|---|
| Warranty Deed | $235,500 | Abstracts & Titles | |
| Warranty Deed | $145,000 | Abstracts & Titles | |
| Interfamily Deed Transfer | -- | None Available |
Mortgage History
| Date | Status | Loan Amount | Loan Type |
|---|---|---|---|
| Open | $231,037 | FHA | |
| Previous Owner | $137,750 | New Conventional | |
| Previous Owner | $50,000 | Stand Alone Second | |
| Previous Owner | $150,000 | Fannie Mae Freddie Mac | |
| Previous Owner | $104,000 | Unknown | |
| Previous Owner | $26,000 | Stand Alone Second |
Property History
| Date | Event | Price | Change | Sq Ft Price |
|---|---|---|---|---|
| 05/19/2025 05/19/25 | Sold | $235,300 | -0.3% | $153 / Sq Ft |
| 04/03/2025 04/03/25 | Price Changed | $235,900 | 0.0% | $154 / Sq Ft |
| 04/03/2025 04/03/25 | For Sale | $235,900 | +0.3% | $154 / Sq Ft |
| 04/02/2025 04/02/25 | Off Market | $235,300 | -- | -- |
| 10/04/2019 10/04/19 | Sold | $145,000 | -5.8% | $91 / Sq Ft |
| 10/04/2019 10/04/19 | Pending | -- | -- | -- |
| 08/20/2019 08/20/19 | For Sale | $153,900 | 0.0% | $97 / Sq Ft |
| 08/11/2019 08/11/19 | Pending | -- | -- | -- |
| 07/24/2019 07/24/19 | Price Changed | $153,900 | -3.8% | $97 / Sq Ft |
| 06/24/2019 06/24/19 | Price Changed | $159,900 | -5.3% | $101 / Sq Ft |
| 06/11/2019 06/11/19 | For Sale | $168,900 | 0.0% | $106 / Sq Ft |
| 04/18/2019 04/18/19 | Pending | -- | -- | -- |
| 04/03/2019 04/03/19 | Price Changed | $168,900 | -6.2% | $106 / Sq Ft |
| 02/25/2019 02/25/19 | For Sale | $180,000 | -- | $113 / Sq Ft |
Tax History Compared to Growth
Tax History
| Year | Tax Paid | Tax Assessment Tax Assessment Total Assessment is a certain percentage of the fair market value that is determined by local assessors to be the total taxable value of land and additions on the property. | Land | Improvement |
|---|---|---|---|---|
| 2023 | $3,689 | $53,530 | $6,610 | $46,920 |
| 2022 | $3,443 | $49,480 | $6,110 | $43,370 |
| 2021 | $3,045 | $46,960 | $5,800 | $41,160 |
| 2020 | $2,939 | $45,510 | $5,620 | $39,890 |
| 2019 | $2,119 | $44,750 | $5,530 | $39,220 |
| 2018 | $2,129 | $42,740 | $5,280 | $37,460 |
| 2017 | $2,396 | $41,840 | $5,170 | $36,670 |
| 2016 | $1,968 | $41,840 | $5,170 | $36,670 |
| 2015 | $2,013 | $38,780 | $4,790 | $33,990 |
| 2014 | $2,013 | $38,780 | $4,790 | $33,990 |
| 2013 | $2,013 | $38,780 | $4,790 | $33,990 |
Agents Affiliated with this Home
-
Tami Dittamore

Seller's Agent in 2025
Tami Dittamore
RE/MAX
(618) 531-4652
25 in this area
533 Total Sales
-
Geri Little

Buyer's Agent in 2025
Geri Little
RE/MAX
(314) 276-8868
1 in this area
70 Total Sales
-
Lari Bain

Seller's Agent in 2019
Lari Bain
Coldwell Banker Brown Realtors
(618) 781-7652
10 in this area
35 Total Sales
Map
Source: MARIS MLS
MLS Number: MIS19011083
APN: 14-2-15-14-11-202-023
- 117 1st Ave
- 1101 N Oxfordshire Ln
- 10 Greystone Ln
- 420 Hadley Ave
- 6 Greystone Ln
- 521 Buena Vista St
- 595 Chancellor Dr
- 1218 Madison Ave
- 618 Roanoke Dr
- 12 Warwick Park Ln
- 609 Grandview Dr
- 852 Madison Ave
- 1817 Partridge Place
- 514 Jefferson Rd
- 115 Bristol Park Ln
- 1928 Cornell Ave
- 704 Autumn Forest
- 406 Buena Vista St
- 639 Notre Dame Ave
- 414 Plum St






