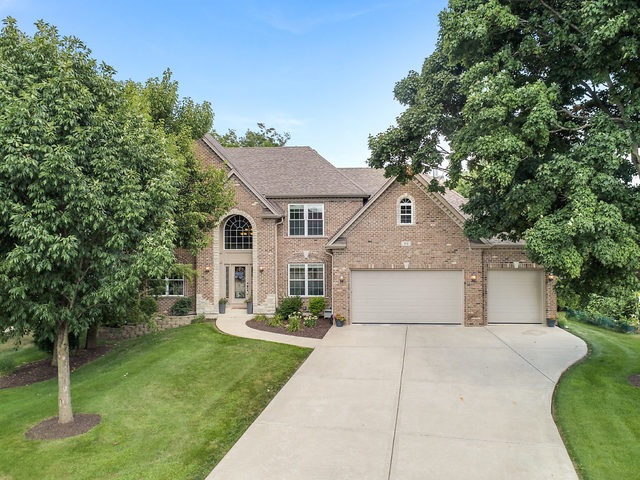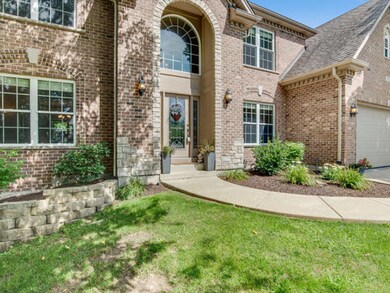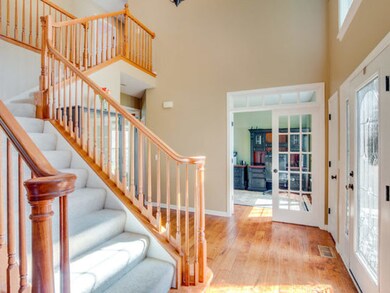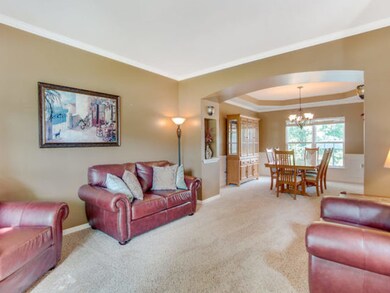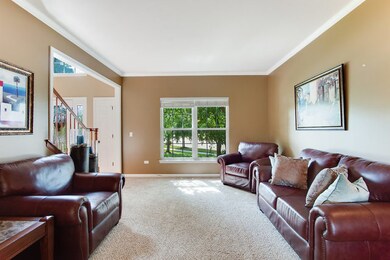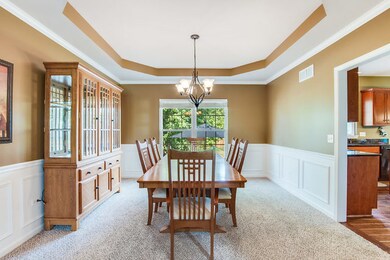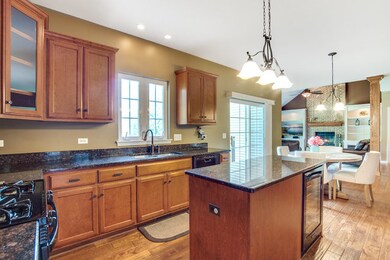
113 Meadows Ct Oswego, IL 60543
North Oswego NeighborhoodHighlights
- Heated Floors
- Recreation Room
- Whirlpool Bathtub
- Churchill Elementary School Rated A-
- Vaulted Ceiling
- Home Office
About This Home
As of November 2022Gorgeous 2-story, semi-custom home with 3 car garage, large lot, mature trees, sprinkler system on private cul-de-sac. Beautiful hand-scraped hardwood floors throughout. Warm, inviting eat-in kitchen features upgraded cabinets, granite countertops and kitchen island with wine fridge. Open family room with stunning gas fireplace and custom built-in cabinetry, formal living and dining room, this home is an entertainer's dream. First floor also features an office, full bath, laundry and plenty of storage. Dual staircase leads you to 4 spacious bedrooms and 2 baths on the second floor. Beautiful and private master bedroom with vaulted ceiling, spacious walk-in closet and master bath with heated floors, whirlpool tub, large shower and double sinks. Full finished basement with extra living space, custom wet bar, wine fridge, half bath and additional room that can be a 5th bedroom, workout room or office. Huge fenced backyard with deck, paver patio, built-in gas fire pit and grill.
Last Agent to Sell the Property
Trisha Lustig
Keller Williams Infinity License #475159191 Listed on: 08/03/2018
Home Details
Home Type
- Single Family
Est. Annual Taxes
- $11,582
Year Built
- 2007
Lot Details
- Cul-De-Sac
- East or West Exposure
Parking
- Attached Garage
- Garage Is Owned
Home Design
- Brick Exterior Construction
- Asphalt Shingled Roof
- Vinyl Siding
Interior Spaces
- Wet Bar
- Vaulted Ceiling
- Entrance Foyer
- Home Office
- Recreation Room
- Laundry on main level
Flooring
- Wood
- Heated Floors
Bedrooms and Bathrooms
- Primary Bathroom is a Full Bathroom
- Bathroom on Main Level
- Dual Sinks
- Whirlpool Bathtub
- Separate Shower
Finished Basement
- Basement Fills Entire Space Under The House
- Finished Basement Bathroom
Utilities
- Central Air
- Heating System Uses Gas
Listing and Financial Details
- Homeowner Tax Exemptions
Ownership History
Purchase Details
Home Financials for this Owner
Home Financials are based on the most recent Mortgage that was taken out on this home.Purchase Details
Home Financials for this Owner
Home Financials are based on the most recent Mortgage that was taken out on this home.Purchase Details
Home Financials for this Owner
Home Financials are based on the most recent Mortgage that was taken out on this home.Purchase Details
Home Financials for this Owner
Home Financials are based on the most recent Mortgage that was taken out on this home.Similar Homes in the area
Home Values in the Area
Average Home Value in this Area
Purchase History
| Date | Type | Sale Price | Title Company |
|---|---|---|---|
| Warranty Deed | $535,000 | Chicago Title | |
| Warranty Deed | $362,000 | Chicago Title | |
| Interfamily Deed Transfer | -- | Precision Land Title Co | |
| Corporate Deed | $426,000 | Chicago Title Insurance Co |
Mortgage History
| Date | Status | Loan Amount | Loan Type |
|---|---|---|---|
| Open | $481,500 | New Conventional | |
| Previous Owner | $287,900 | New Conventional | |
| Previous Owner | $294,400 | New Conventional | |
| Previous Owner | $351,500 | New Conventional | |
| Previous Owner | $362,700 | New Conventional | |
| Previous Owner | $387,000 | Unknown | |
| Previous Owner | $383,185 | Purchase Money Mortgage |
Property History
| Date | Event | Price | Change | Sq Ft Price |
|---|---|---|---|---|
| 11/14/2022 11/14/22 | Sold | $535,000 | +1.9% | $175 / Sq Ft |
| 10/08/2022 10/08/22 | Pending | -- | -- | -- |
| 09/29/2022 09/29/22 | For Sale | $525,000 | +45.0% | $172 / Sq Ft |
| 09/20/2018 09/20/18 | Sold | $362,000 | -3.5% | $119 / Sq Ft |
| 08/15/2018 08/15/18 | Pending | -- | -- | -- |
| 08/03/2018 08/03/18 | For Sale | $375,000 | -- | $123 / Sq Ft |
Tax History Compared to Growth
Tax History
| Year | Tax Paid | Tax Assessment Tax Assessment Total Assessment is a certain percentage of the fair market value that is determined by local assessors to be the total taxable value of land and additions on the property. | Land | Improvement |
|---|---|---|---|---|
| 2024 | $11,582 | $149,930 | $26,453 | $123,477 |
| 2023 | $10,350 | $132,682 | $23,410 | $109,272 |
| 2022 | $10,350 | $120,620 | $21,282 | $99,338 |
| 2021 | $10,613 | $119,425 | $21,071 | $98,354 |
| 2020 | $10,496 | $117,083 | $20,658 | $96,425 |
| 2019 | $10,756 | $118,057 | $20,658 | $97,399 |
| 2018 | $10,371 | $108,449 | $18,977 | $89,472 |
| 2017 | $10,503 | $108,449 | $18,977 | $89,472 |
| 2016 | $10,327 | $105,290 | $18,424 | $86,866 |
| 2015 | $10,181 | $103,968 | $17,381 | $86,587 |
| 2014 | -- | $95,606 | $18,296 | $77,310 |
| 2013 | -- | $96,572 | $18,481 | $78,091 |
Agents Affiliated with this Home
-
Wendy Szostak
W
Seller's Agent in 2022
Wendy Szostak
Redfin Corporation
-
Christopher Prokopiak
C
Buyer's Agent in 2022
Christopher Prokopiak
Redfin Corporation
-
T
Seller's Agent in 2018
Trisha Lustig
Keller Williams Infinity
-
Brandon Conley
B
Buyer's Agent in 2018
Brandon Conley
Keller Williams Infinity
(630) 308-0719
57 Total Sales
Map
Source: Midwest Real Estate Data (MRED)
MLS Number: MRD10038624
APN: 03-12-106-002
- 514 Crystal Ct
- 500 Half Moon Ct
- 1741 Fredericksburg Ln
- 1799 Indian Hill Ln Unit 4113
- 1676 Fredericksburg Ln
- 700 N Sparkle Ct
- 1648 Fredericksburg Ln Unit 1
- 2267 Lundquist Dr
- 2087 Chesterfield Ln
- 659 Hawley Dr Unit 4405
- 2197 Wilson Creek Cir Unit 3
- 2051 Canyon Creek Ct
- 2013 Eastwick Ln
- 1769 Baler Ave
- 3302 Wildlight Rd
- 1763 Baler Ln
- 3328 Fulshear Cir
- 3326 Fulshear Cir
- 1861 Turtle Creek Dr
- 210 Woodford Rd
