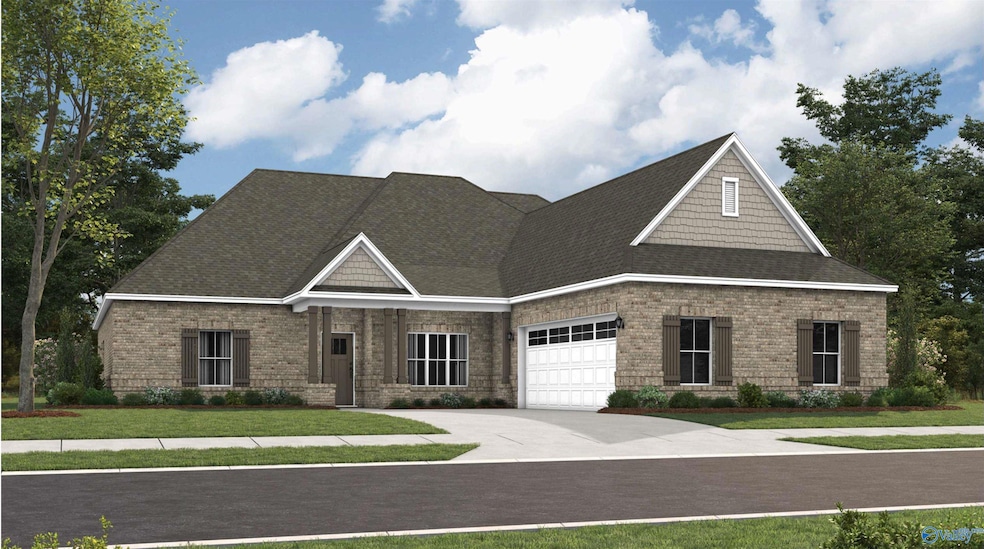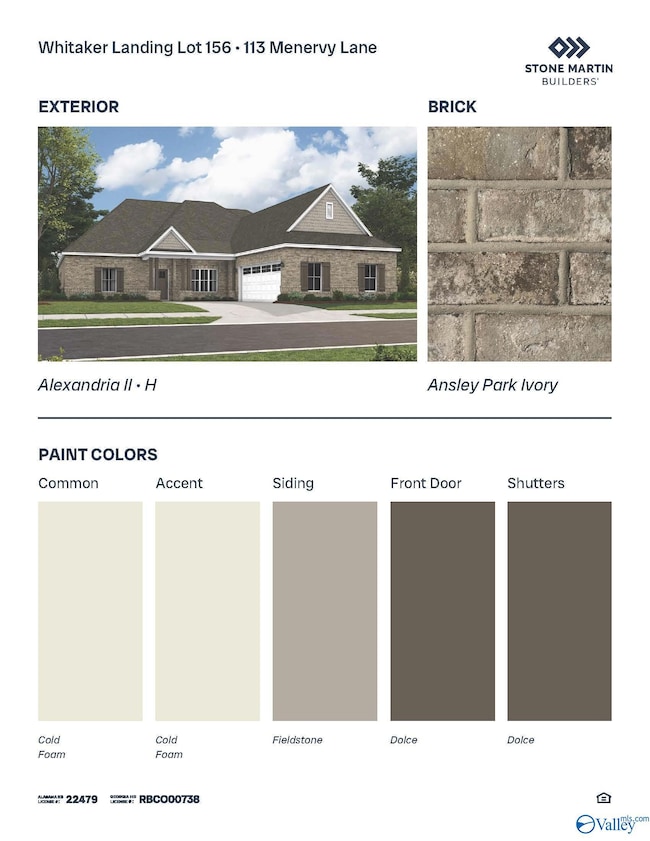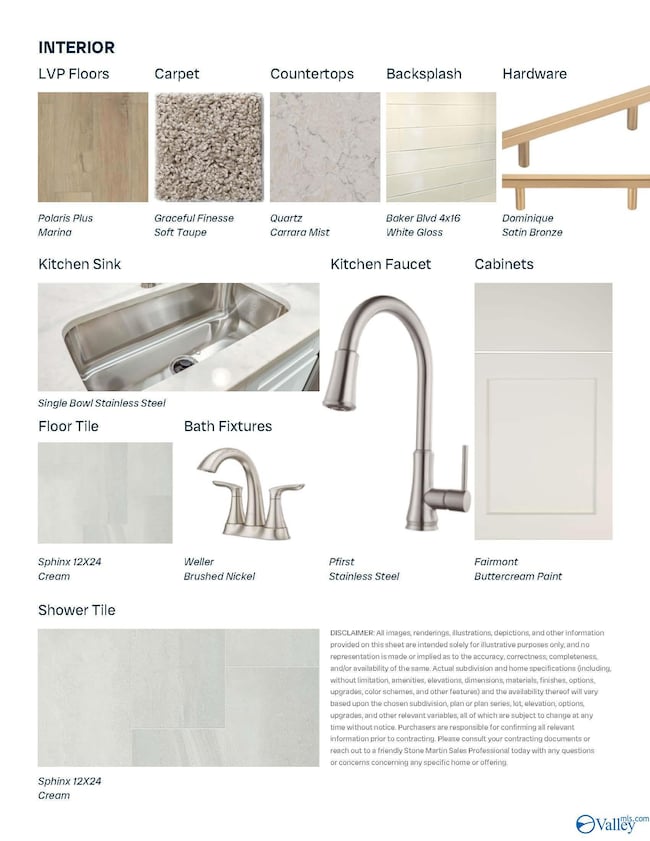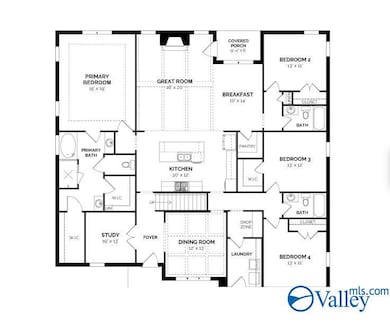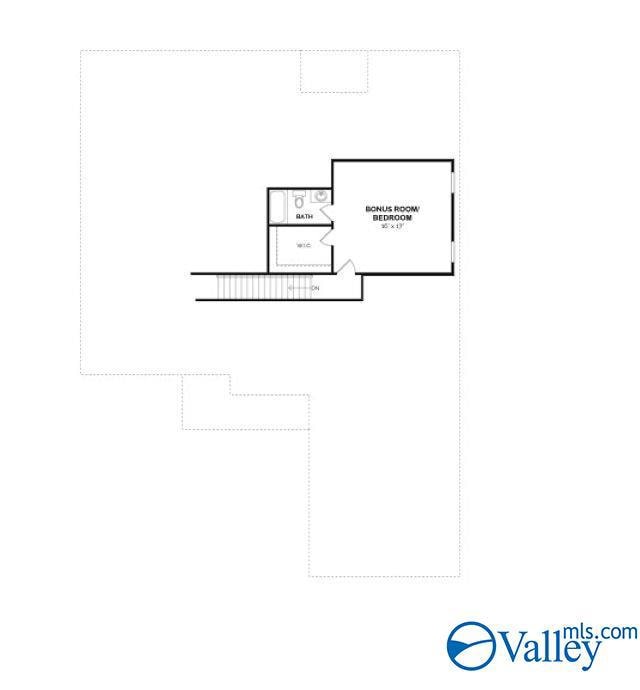113 Menervy Ln Meridianville, AL 35759
Estimated payment $2,543/month
Highlights
- Home Under Construction
- Vaulted Ceiling
- Home Office
- Lynn Fanning Elementary School Rated A-
- Great Room
- Soaking Tub
About This Home
Under Construction-Special incentives available! Please ask for details (subject to terms and can change at any time)The Alexandria II combines single-level ease with bonus space upstairs. A formal dining room and flexible front room offer space for entertaining or a home office. The open-concept kitchen and vaulted family room are perfect for gatherings, with a large center island as the focal point. The primary bedroom offers a spacious layout with split vanities, a soaking tub, tiled shower, and generous closet space. Additional bedrooms and baths are thoughtfully placed for privacy. Upstairs, a bonus room with full bath adds flexibility for guests, hobbies, or media.
Home Details
Home Type
- Single Family
Est. Annual Taxes
- $452
Lot Details
- 0.26 Acre Lot
- Sprinkler System
HOA Fees
- $54 Monthly HOA Fees
Home Design
- Home Under Construction
- Brick Exterior Construction
- Slab Foundation
- Stone
Interior Spaces
- 3,160 Sq Ft Home
- Property has 2 Levels
- Vaulted Ceiling
- Gas Log Fireplace
- Entrance Foyer
- Great Room
- Dining Room
- Home Office
Kitchen
- Oven or Range
- Microwave
- Disposal
Bedrooms and Bathrooms
- 5 Bedrooms
- 4 Full Bathrooms
- Soaking Tub
Parking
- 2 Car Garage
- Front Facing Garage
Schools
- Meridianville Elementary School
- Hazel Green High School
Utilities
- Central Heating and Cooling System
- Gas Water Heater
Community Details
- HOA Alabama Association
- Built by STONE MARTIN BUILDERS LLC
- Whitaker Landing Subdivision
Listing and Financial Details
- Tax Lot 156
Map
Home Values in the Area
Average Home Value in this Area
Tax History
| Year | Tax Paid | Tax Assessment Tax Assessment Total Assessment is a certain percentage of the fair market value that is determined by local assessors to be the total taxable value of land and additions on the property. | Land | Improvement |
|---|---|---|---|---|
| 2024 | $452 | $13,500 | $13,500 | $0 |
Property History
| Date | Event | Price | List to Sale | Price per Sq Ft |
|---|---|---|---|---|
| 11/14/2025 11/14/25 | For Sale | $465,079 | -- | $147 / Sq Ft |
Purchase History
| Date | Type | Sale Price | Title Company |
|---|---|---|---|
| Warranty Deed | $86,000 | None Listed On Document |
Source: ValleyMLS.com
MLS Number: 21903863
APN: 08-03-08-0-000-004.175
- 112 Menervy Ln
- 394 Anna Dora Way
- 386 Anna Dora Way
- 109 Ginamey Cir
- 204 Charlie Lee Cir
- 141 Nuckolls Ln
- 368 Anna Dora Way
- The Chelsea A Plan at Walker's Hill
- The Aiken Plan at Walker's Hill
- The Franklin C Plan at Walker's Hill
- The Everett Plan at Walker's Hill
- The Shelby A Plan at Walker's Hill
- The Butler Plan at Walker's Hill
- The Daphne Plan at Walker's Hill
- The Asheville Plan at Walker's Hill
- The Franklin Plan at Walker's Hill
- 115 Wilcot Rd
- Chandler Plan at Walker's Hill - Walkers Hill
- Northbrook Plan at Walker's Hill - Walkers Hill
- Newport Plan at Walker's Hill - Walkers Hill
- 112 Fig Tree Rd
- 217 Wilcot Rd
- 240 Wilcot Rd
- 309 Avebury Rd
- 167 Red Fox Way
- 117 Red Fox Way
- 285 Shangrila Way
- 125 Caspian Ln
- 111 Carleighfalls Dr
- 217 Shangrila Way
- 284 Susan Lynn Dr
- 130 Nettle Leaf Dr
- 109 Old Shell Rd
- 100 Waterway Dr
- 145 Chesire Cove Ln
- 115 Waterway Dr
- 225 Bermuda Lakes Dr
- 143 Pat Cain Dr
- 141 Patterson Ln
- 213 Iron Cir
