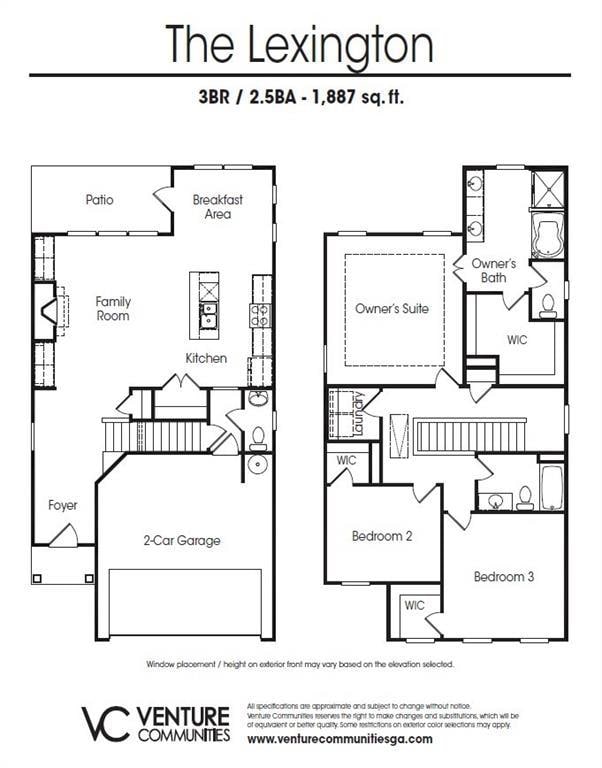113 Mill Pond Ln Calhoun, GA 30701
Estimated payment $1,844/month
Highlights
- Open-Concept Dining Room
- New Construction
- Craftsman Architecture
- Calhoun Middle School Rated A-
- Gated Community
- Mountain View
About This Home
Welcome to this stunning new construction featuring the popular Lexington plan! The spacious open-concept living area seamlessly connects the kitchen, dining, and living spaces, perfect for entertaining or family time. The kitchen is a chef’s dream with elegant granite countertops, Whirlpool appliances, and a functional kitchen island. The large primary suite is a true retreat, offering a spacious bath with a separate tub and shower for a spa-like experience. Enjoy beautiful mountain views right from your own home. In addition, the community offers fantastic amenities, including a swimming pool, clubhouse, and convenient lawn maintenance, providing you with a low-maintenance, relaxing lifestyle. **BUYER BONUS: Special rate as low as 3.99% FHA 5/1 ARM OR Seller pays all closing costs with preferred lender + FREE Washer/Dryer/Refrigerator & 2” Fauxwood White Window Blinds (seller selected models). Exclusively using Movement Mortgage, The Boyd Lending Team. Offer may be withdrawn at any time without prior notice. Minimum loan amount may affect seller/lender credit. Incentives cannot be combined. New contracts to close within 30 days of contract acceptance.
Listing Agent
Venture Real Estate Inc Brokerage Phone: 770-855-5801 License #288850 Listed on: 01/22/2025
Home Details
Home Type
- Single Family
Year Built
- Built in 2024 | New Construction
Lot Details
- Private Entrance
- Landscaped
- Level Lot
- Back Yard
HOA Fees
- $155 Monthly HOA Fees
Parking
- 2 Car Attached Garage
- Parking Accessed On Kitchen Level
- Driveway Level
Home Design
- Craftsman Architecture
- Traditional Architecture
- Slab Foundation
- Composition Roof
- Cement Siding
Interior Spaces
- 1,887 Sq Ft Home
- 2-Story Property
- Tray Ceiling
- Insulated Windows
- Entrance Foyer
- Family Room with Fireplace
- Open-Concept Dining Room
- Loft
- Mountain Views
- Pull Down Stairs to Attic
- Fire and Smoke Detector
- Laundry Room
Kitchen
- Open to Family Room
- Eat-In Kitchen
- Breakfast Bar
- Electric Range
- Microwave
- Dishwasher
- Kitchen Island
- Stone Countertops
- Disposal
Flooring
- Carpet
- Laminate
- Vinyl
Bedrooms and Bathrooms
- 3 Bedrooms
- Oversized primary bedroom
- Walk-In Closet
- Dual Vanity Sinks in Primary Bathroom
- Separate Shower in Primary Bathroom
Outdoor Features
- Patio
Location
- Property is near schools
- Property is near shops
Schools
- Calhoun Elementary And Middle School
- Calhoun High School
Utilities
- Zoned Heating and Cooling System
- Underground Utilities
- 110 Volts
Listing and Financial Details
- Home warranty included in the sale of the property
- Legal Lot and Block 3D / 00057
- Assessor Parcel Number C36 12325C
Community Details
Overview
- $500 Initiation Fee
- Homeowner Management Svs Association
- Old Mill Subdivision
Recreation
- Tennis Courts
- Swim or tennis dues are required
- Community Pool
Additional Features
- Clubhouse
- Gated Community
Map
Home Values in the Area
Average Home Value in this Area
Property History
| Date | Event | Price | List to Sale | Price per Sq Ft |
|---|---|---|---|---|
| 01/22/2025 01/22/25 | For Sale | $269,900 | -- | $143 / Sq Ft |
Source: First Multiple Listing Service (FMLS)
MLS Number: 7512536
- 125 Mill Pond Ln
- 106 Millers Ln
- 106 Windmill Ct
- 104 Windmill Ct
- 115 Old Mill Dr
- 98 Echota 5th St
- 122 Millers Ln
- 91 Echota 4th St
- 113 Waterside Dr
- 135 Millers Ln
- 137 Millers Ln
- 154 Millers Ln
- 118 Old Mill Dr
- 145 Green Row
- 103 Mims Dr
- 389 Mount Vernon Dr
- 367 Mount Vernon Dr
- 622 Pisgah Way
- 0 Red Bud Rd NE Unit 123029
- 218 Newtown Rd NE
- 109 Creekside Dr NW Unit 3
- 73 Professional Place
- 150 Oakleigh Dr
- 75 Professional Place
- 59 Professional Place
- 83 Professional Place
- 67 Professional Place
- 77 Professional Place
- 108 Cornwell Way
- 204 Cornwell Way
- 213 Cornwell Way
- 67 Professional Place
- 85 Professional Place
- 81 Professional Place
- 415 Curtis Pkwy SE
- 100 Harvest Grove Ln
- 307 Legacy Ln Unit 10
- 321 Peters St
- 100 Watlington Dr
- 622 Soldiers Pathway







