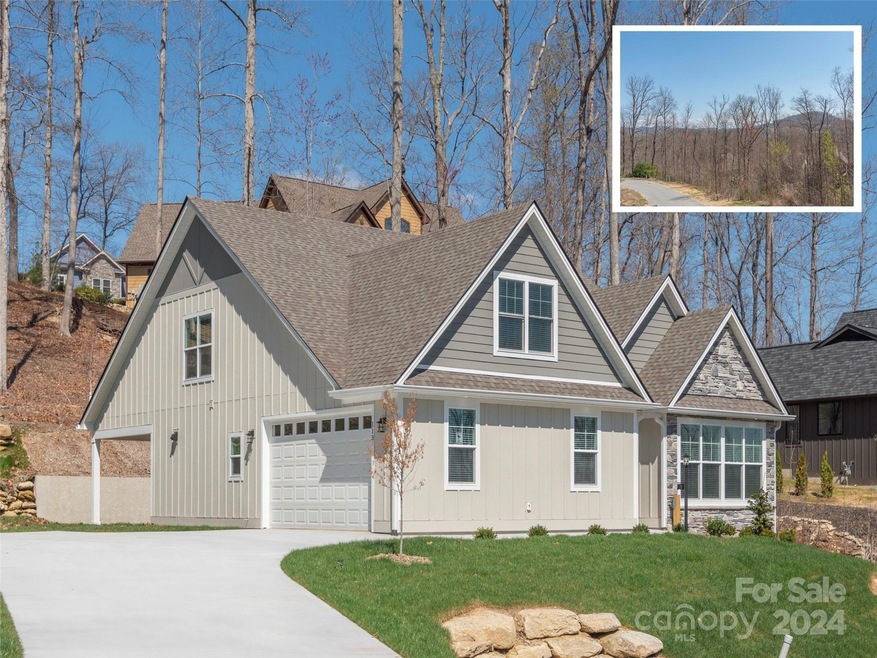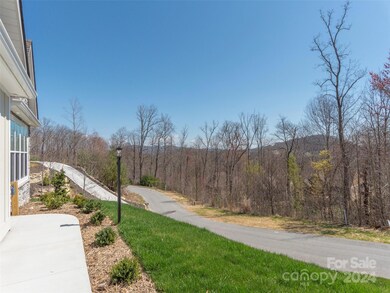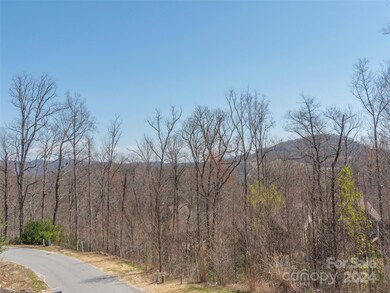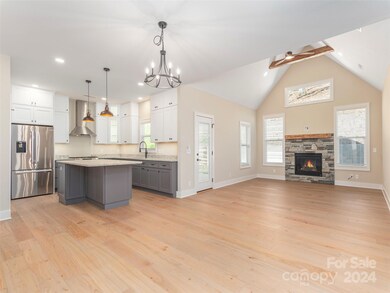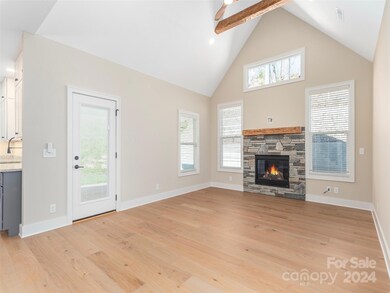
113 Millbrae Loop Hendersonville, NC 28791
Highlights
- New Construction
- Open Floorplan
- Clubhouse
- Mills River Elementary School Rated A-
- Mountain View
- Contemporary Architecture
About This Home
As of August 2024Don't miss your chance to own this impressive 4 bedroom 3 bathroom new construction home in one of
Hendersonville's premier gated communities, Carriage Park. Boasting over 2400 square feet with an
open floor plan and luxury finishes throughout including Bosch appliance package in the kitchen,
tile shower and free standing soaker tub in the primary bathroom. Two bedrooms on the main level
with a 3rd bed, full bath and spacious 4th bedroom or bonus room upstairs. Carriage Park has the
amenities perfect for an active lifestyle. Pass through the 24 hour manned gates to a pond with
paved trail, community center with indoor pool, tennis and Pickleball courts, picnic areas and
beautiful mountain view overlooks, from its scenic Parkway. Only 3 miles into Historic Hendersonville. This property comes with additional privacy acreage across the street from the home.
Last Agent to Sell the Property
Allen Tate/Beverly-Hanks Fletcher Brokerage Email: wyatt.listrom@allentate.com License #334528

Co-Listed By
Allen Tate/Beverly-Hanks Hendersonville Brokerage Email: wyatt.listrom@allentate.com License #110582
Home Details
Home Type
- Single Family
Year Built
- Built in 2023 | New Construction
HOA Fees
- $198 Monthly HOA Fees
Parking
- 2 Car Attached Garage
- Garage Door Opener
- Driveway
Home Design
- Contemporary Architecture
- Slab Foundation
- Stone Veneer
Interior Spaces
- 1.5-Story Property
- Open Floorplan
- Gas Fireplace
- Living Room with Fireplace
- Wood Flooring
- Mountain Views
- Laundry Room
Kitchen
- Gas Range
- Microwave
- Dishwasher
- Kitchen Island
- Disposal
Bedrooms and Bathrooms
- Walk-In Closet
- 3 Full Bathrooms
- Garden Bath
Utilities
- Heat Pump System
- Tankless Water Heater
Additional Features
- Pond
- Property is zoned R2
Listing and Financial Details
- Assessor Parcel Number 9650128108
Community Details
Overview
- Community Association Management Association, Phone Number (704) 565-5009
- Carriage Park Subdivision
- Mandatory home owners association
Amenities
- Picnic Area
- Clubhouse
Recreation
- Tennis Courts
- Community Indoor Pool
- Trails
Ownership History
Purchase Details
Home Financials for this Owner
Home Financials are based on the most recent Mortgage that was taken out on this home.Map
Similar Homes in Hendersonville, NC
Home Values in the Area
Average Home Value in this Area
Purchase History
| Date | Type | Sale Price | Title Company |
|---|---|---|---|
| Warranty Deed | $785,000 | None Listed On Document |
Property History
| Date | Event | Price | Change | Sq Ft Price |
|---|---|---|---|---|
| 08/16/2024 08/16/24 | Sold | $785,000 | -0.6% | $324 / Sq Ft |
| 07/11/2024 07/11/24 | Price Changed | $790,000 | -0.3% | $326 / Sq Ft |
| 06/21/2024 06/21/24 | Price Changed | $792,500 | -0.3% | $327 / Sq Ft |
| 06/14/2024 06/14/24 | Price Changed | $795,000 | -0.1% | $328 / Sq Ft |
| 06/07/2024 06/07/24 | Price Changed | $796,000 | -0.1% | $328 / Sq Ft |
| 06/03/2024 06/03/24 | Price Changed | $797,000 | -0.1% | $329 / Sq Ft |
| 05/22/2024 05/22/24 | Price Changed | $798,000 | -0.1% | $329 / Sq Ft |
| 04/05/2024 04/05/24 | For Sale | $799,000 | -- | $329 / Sq Ft |
Tax History
| Year | Tax Paid | Tax Assessment Tax Assessment Total Assessment is a certain percentage of the fair market value that is determined by local assessors to be the total taxable value of land and additions on the property. | Land | Improvement |
|---|---|---|---|---|
| 2024 | -- | $278,600 | $95,000 | $183,600 |
Source: Canopy MLS (Canopy Realtor® Association)
MLS Number: 4126162
APN: 9650128108
- 131 Dawn Mist Ct
- 241 Millbrae Loop
- 1509 Summit Hill Rd
- 54 Deep Valley Ln
- 605 Goldview Dr
- 520 Oakwilde Dr
- 329 Carriage Crest Dr
- 101 Wood Owl Ct
- 57 Wood Owl Ct
- 24 S Watchman Dr
- 1736 Wood Owl Ct Unit 36R
- 50 Barnsdale Ln
- Lot 1906 Preserve Ct
- 413 Deerhaven Ln
- LOT 1915 Preserve Ct
- 5 Governors Dr
- 99999 Bay Laurel Ln
- 99999 Bay Laurel Ln Unit 1905
- 82 Narrows Run Loop
- 54 Narrows Run Loop Unit 4
