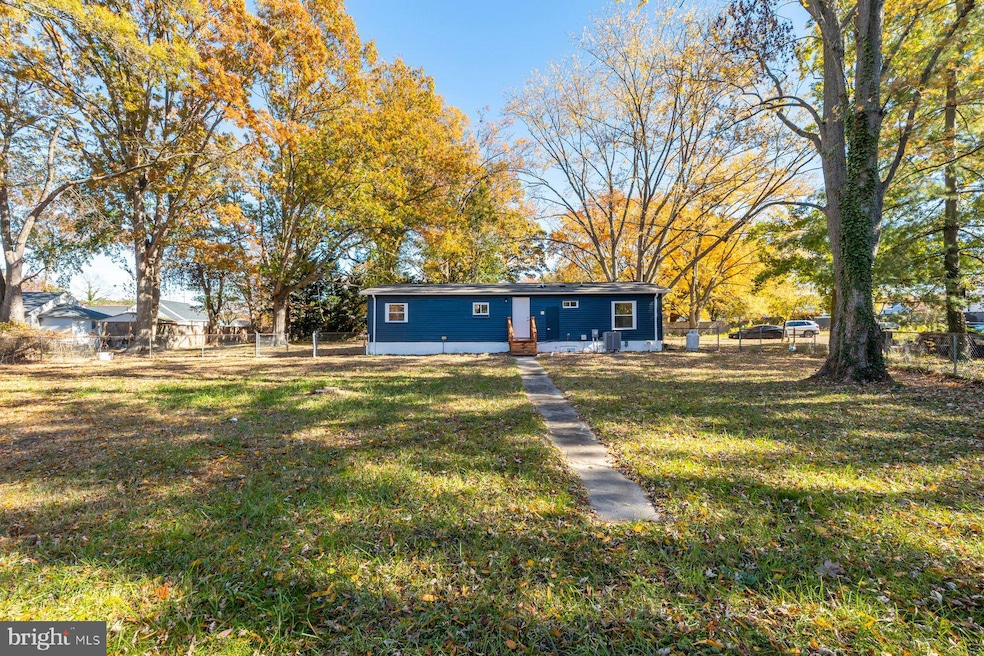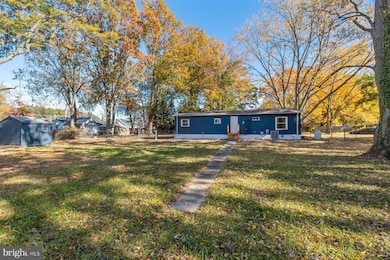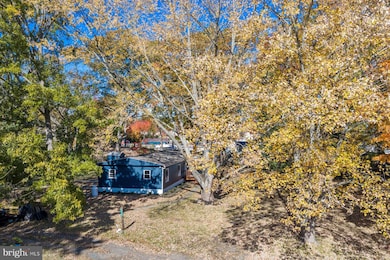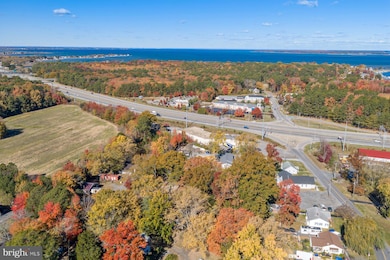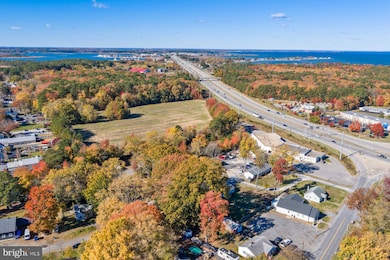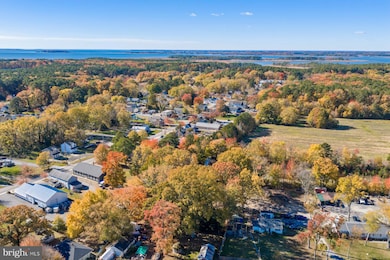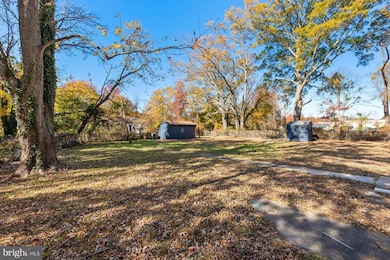113 Moes Ln Grasonville, MD 21638
Estimated payment $1,904/month
Highlights
- Very Popular Property
- 0.61 Acre Lot
- Deck
- Grasonville Elementary School Rated A-
- Open Floorplan
- Rambler Architecture
About This Home
Newly remodeled and move-in ready 3BR/2BA Rancher tucked into the landscape in the quiet neighborhood of Grasonville. Make your way past an abundance of green space and adult trees on the way to the front deck and the door into your new home. On the deck is an enclosed sunroom with three walls of sliding doors. Step inside a home filled with natural light, an open floor plan, recessed lighting, a neutral color palette, and luxury flooring. The main living space offers a spacious living room, a dining room, and brand new kitchen. The kitchen features plenty of cabinets including a double pantry cabinet, stainless steel appliances, a stainless sink under a window, sleek quartz countertops with a tiled backsplash, and an island with pendant lights. Down the hall are two sizable secondary bedrooms, a newly remodeled full bath with a walk-in shower, and a spacious primary suite. The primary features a private en-suite with a walk-in shower. Just beyond the kitchen is a laundry room and access to the fenced yard. The yard offers a shed, tons of green space and so many possibilities. This home is move-in ready with so much to offer new homeowners and is located in close proximity to shopping, restaurants, and commuter routes.
Listing Agent
(443) 761-8613 eric@suresalesgroup.com VYBE Realty License #667754 Listed on: 11/02/2025

Home Details
Home Type
- Single Family
Est. Annual Taxes
- $1,940
Year Built
- Built in 1977
Lot Details
- 0.61 Acre Lot
- Property is zoned UC
Parking
- Driveway
Home Design
- Rambler Architecture
- Block Foundation
- Slab Foundation
- Asbestos Shingle Roof
- Vinyl Siding
- Concrete Perimeter Foundation
Interior Spaces
- 1,152 Sq Ft Home
- Property has 1 Level
- Open Floorplan
- Ceiling Fan
- Recessed Lighting
- Pendant Lighting
- Combination Kitchen and Dining Room
Kitchen
- Gas Oven or Range
- Built-In Microwave
- Dishwasher
- Stainless Steel Appliances
- Kitchen Island
Flooring
- Carpet
- Vinyl
Bedrooms and Bathrooms
- 3 Main Level Bedrooms
- En-Suite Bathroom
- 2 Full Bathrooms
- Walk-in Shower
Laundry
- Laundry Room
- Laundry on main level
- Dryer
- Washer
Outdoor Features
- Deck
Utilities
- Window Unit Cooling System
- Forced Air Heating System
- Heating System Powered By Leased Propane
- Well
- Electric Water Heater
Community Details
- No Home Owners Association
- Grasonville Subdivision
Listing and Financial Details
- Assessor Parcel Number 1805012023
Map
Home Values in the Area
Average Home Value in this Area
Tax History
| Year | Tax Paid | Tax Assessment Tax Assessment Total Assessment is a certain percentage of the fair market value that is determined by local assessors to be the total taxable value of land and additions on the property. | Land | Improvement |
|---|---|---|---|---|
| 2025 | $1,940 | $205,967 | $0 | $0 |
| 2024 | $1,710 | $181,500 | $126,600 | $54,900 |
| 2023 | $1,646 | $174,767 | $0 | $0 |
| 2022 | $1,583 | $168,033 | $0 | $0 |
| 2021 | $0 | $161,300 | $108,300 | $53,000 |
| 2020 | $1,547 | $161,300 | $108,300 | $53,000 |
| 2019 | $1,547 | $161,300 | $108,300 | $53,000 |
| 2018 | $1,618 | $168,700 | $116,600 | $52,100 |
| 2017 | $1,612 | $168,100 | $0 | $0 |
| 2016 | -- | $167,500 | $0 | $0 |
| 2015 | $1,288 | $166,900 | $0 | $0 |
| 2014 | $1,288 | $162,667 | $0 | $0 |
Property History
| Date | Event | Price | List to Sale | Price per Sq Ft |
|---|---|---|---|---|
| 11/02/2025 11/02/25 | For Sale | $329,999 | -- | $286 / Sq Ft |
Purchase History
| Date | Type | Sale Price | Title Company |
|---|---|---|---|
| Deed | $180,000 | Chicago Title | |
| Deed | $180,000 | Chicago Title | |
| Deed | $65,000 | -- |
Mortgage History
| Date | Status | Loan Amount | Loan Type |
|---|---|---|---|
| Open | $212,000 | Construction | |
| Closed | $212,000 | Construction | |
| Previous Owner | $65,000 | No Value Available |
Source: Bright MLS
MLS Number: MDQA2015492
APN: 05-012023
- 114 Fischer Rd
- 0 Vfw Ave Unit MDQA2014970
- 0 Vfw Ave Unit MDQA2014774
- 317 Melvin Ave
- 4926 Main St
- 715 Winchester Creek Rd
- 116 Pine Dr
- 141 Winchester Ave
- 5128 Main St
- 111 Saddler Way Unit 46F
- 105 Port Ct
- 108 Perrys Retreat Blvd
- 111 Beach Harbor Rd
- 601 Pathfinder Cir
- 227 Homeport Dr
- 0 Hess Frontage Rd
- 644 Chester River Beach Rd
- 3729 Main St
- 805 Chester River Dr
- The Chester Plan at Whitetail Crossing
- 216 Perrys Retreat Blvd
- 403 Perrys Corner Rd
- 710 Pathfinder Cir
- 965 Chester River Dr
- 305 Swan Cove Ln
- 1606 Howard Rd
- 1812 Main St Unit 203
- 318 Hanna Ct
- 1628 Postal Rd
- 807 Auckland Way
- 214 Teal Ct Unit G
- 2613 Cecil Dr
- 1820 Chester Dr
- 1768 Harbor Dr
- 813 Petinot Place
- 504 Main St
- 908 May Ln
- 804 Mason Rd
- 26692 Presquile Rd
- 214 Pier 1 Rd
