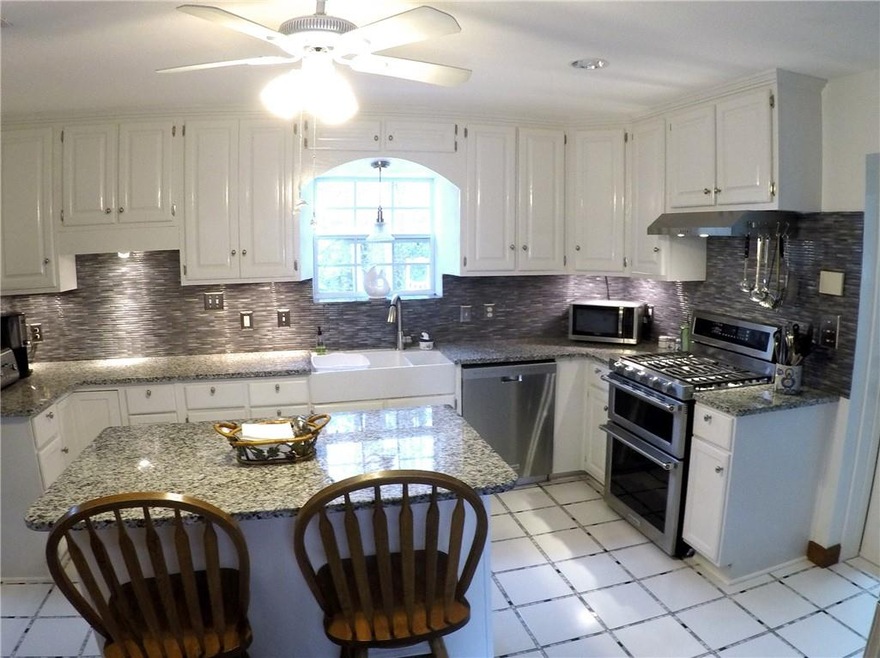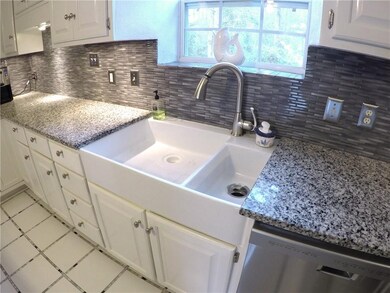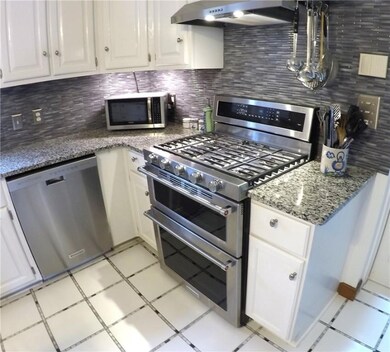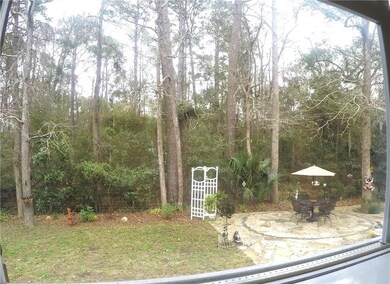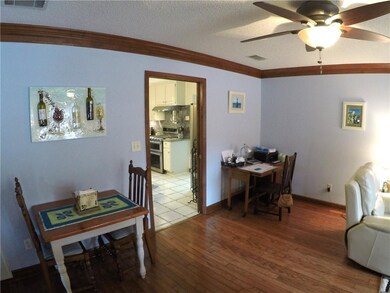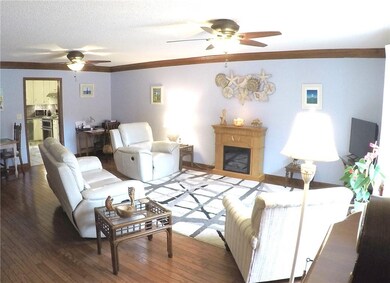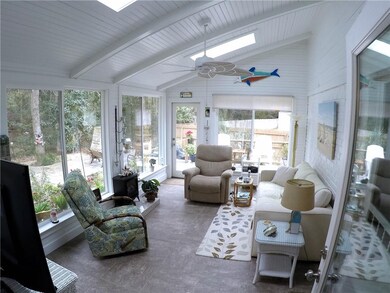
113 Musgrove Place Saint Simons Island, GA 31522
Saint Simons NeighborhoodEstimated Value: $574,793 - $709,000
Highlights
- Deck
- Wood Flooring
- Double Pane Windows
- Oglethorpe Point Elementary School Rated A
- Front Porch
- Cooling Available
About This Home
As of May 2019Need a solidly built residential area 2 story brick home w/new roof, major renovations AND located in X Flood Zone AND has an expansive private backyard. Too much to ask for? Well this is the one. Master bedroom with renovated bathroom and attached study is located on the first floor with two more bedrooms and bath located on the second floor. New kitchen with matching stainless appliances and granite counters is less than three years old. New roof installed in 2019. Patio area overlooking a meticulously maintained backyard, with brick fire pit, has been completely enclosed with glass and adds a wonderful living space to the home. Next to Wildlife Conservation Area for added privacy. HVAC systems less than 10 years old & 12 inches of Polystyrene in the walls are an added benefit. Expansive lot is located at the end of a cul-de-sac. This home has had all the renovations to bring it up to date for you. New Roof, $15,000 Kitchen remodel, $4000 master bath remodel, $21,000 patio enclosure.
Last Agent to Sell the Property
Jeffery Williams, Jr., Associate
BHHS Hodnett Cooper Real Estate License #347056 Listed on: 02/17/2019

Last Buyer's Agent
Rayea Pieschel
DeLoach Sotheby's International Realty License #321282
Home Details
Home Type
- Single Family
Est. Annual Taxes
- $3,192
Year Built
- Built in 1999
Lot Details
- 7,841 Sq Ft Lot
- Fenced
- Sprinkler System
- Zoning described as Res Single
Parking
- 2 Car Garage
- Garage Door Opener
- Driveway
Home Design
- Brick Exterior Construction
- Raised Foundation
- Slab Foundation
- Asphalt Roof
Interior Spaces
- 2,496 Sq Ft Home
- 2-Story Property
- Ceiling Fan
- Double Pane Windows
Kitchen
- Dishwasher
- Kitchen Island
- Disposal
Flooring
- Wood
- Carpet
Bedrooms and Bathrooms
- 3 Bedrooms
Outdoor Features
- Courtyard
- Deck
- Open Patio
- Fire Pit
- Front Porch
Schools
- Oglethorpe Elementary School
- Glynn Middle School
- Glynn Academy High School
Utilities
- Cooling Available
- Heat Pump System
- Programmable Thermostat
- Cable TV Available
Additional Features
- Energy-Efficient Windows
- Property is near schools
Listing and Financial Details
- Assessor Parcel Number 04-09767
Community Details
Overview
- Musgrove Place Subdivision
Recreation
- Trails
Ownership History
Purchase Details
Home Financials for this Owner
Home Financials are based on the most recent Mortgage that was taken out on this home.Purchase Details
Home Financials for this Owner
Home Financials are based on the most recent Mortgage that was taken out on this home.Similar Homes in the area
Home Values in the Area
Average Home Value in this Area
Purchase History
| Date | Buyer | Sale Price | Title Company |
|---|---|---|---|
| Henderson James K | $360,000 | -- | |
| Ditch Pauline J | $319,900 | -- |
Mortgage History
| Date | Status | Borrower | Loan Amount |
|---|---|---|---|
| Open | Henderson James K | $270,000 | |
| Previous Owner | Spencer Shirley A | $269,376 | |
| Previous Owner | Spencer Shirley A | $273,600 | |
| Previous Owner | Spencer Shirley Ann | $20,000 | |
| Previous Owner | Spencer Shirley A | $220,676 |
Property History
| Date | Event | Price | Change | Sq Ft Price |
|---|---|---|---|---|
| 05/30/2019 05/30/19 | Sold | $360,000 | -9.8% | $144 / Sq Ft |
| 04/30/2019 04/30/19 | Pending | -- | -- | -- |
| 02/17/2019 02/17/19 | For Sale | $399,000 | +24.7% | $160 / Sq Ft |
| 06/17/2016 06/17/16 | Sold | $319,900 | -1.6% | $131 / Sq Ft |
| 05/06/2016 05/06/16 | Pending | -- | -- | -- |
| 02/04/2016 02/04/16 | For Sale | $325,000 | -- | $134 / Sq Ft |
Tax History Compared to Growth
Tax History
| Year | Tax Paid | Tax Assessment Tax Assessment Total Assessment is a certain percentage of the fair market value that is determined by local assessors to be the total taxable value of land and additions on the property. | Land | Improvement |
|---|---|---|---|---|
| 2024 | $4,674 | $186,360 | $35,000 | $151,360 |
| 2023 | $1,163 | $186,360 | $35,000 | $151,360 |
| 2022 | $3,502 | $170,680 | $35,000 | $135,680 |
| 2021 | $3,608 | $142,680 | $35,000 | $107,680 |
| 2020 | $3,639 | $142,680 | $35,000 | $107,680 |
| 2019 | $1,196 | $135,120 | $35,000 | $100,120 |
| 2018 | $1,196 | $125,560 | $35,000 | $90,560 |
| 2017 | $3,192 | $125,560 | $35,000 | $90,560 |
| 2016 | $1,632 | $102,280 | $35,000 | $67,280 |
| 2015 | $1,642 | $102,280 | $35,000 | $67,280 |
| 2014 | $1,642 | $102,280 | $35,000 | $67,280 |
Agents Affiliated with this Home
-
Jeffery Williams, Jr., Associate
J
Seller's Agent in 2019
Jeffery Williams, Jr., Associate
BHHS Hodnett Cooper Real Estate
(912) 638-5450
13 in this area
36 Total Sales
-
R
Buyer's Agent in 2019
Rayea Pieschel
DeLoach Sotheby's International Realty
-
Carol Pollock

Seller's Agent in 2016
Carol Pollock
Golden Isles Realty
(912) 996-2384
61 in this area
100 Total Sales
-
Tom Mcbride

Buyer's Agent in 2016
Tom Mcbride
Avalon Properties Group, LLC
(912) 222-4403
14 in this area
216 Total Sales
Map
Source: Golden Isles Association of REALTORS®
MLS Number: 1606325
APN: 04-09767
- 896 Wimbledon Dr
- 894 Wimbledon Dr
- 893 Wimbledon Dr
- 163 N Cottages Dr
- 874 Wimbledon Dr
- 103 Governors Cir
- 120 Golden Ln
- 149 N Cottages Dr
- 5725 Frederica & 1 43 Ac Frederica Rd
- 101 N Cottages Dr
- 12 Wimbledon Ct
- 1033 Captains Cove Way
- 1194 Sea Palms Dr W
- 11 Niblick Ct
- 1230 Sea Palms Dr W
- 257 Villager Dr
- 103 Carlisle Place
- 23 W Lake Dr
- 384 N Harrington Rd
- 185 Fifty Oaks Ln Unit 185
- 113 Musgrove Place
- 111 Musgrove Place
- 112 Musgrove Place
- 109 Musgrove Place
- 132 Sea Palms Ln
- 130 Sea Palms Ln
- 107 Musgrove Place
- 110 Musgrove Place
- 108 Musgrove Place
- 128 Sea Palms Ln
- 105 Musgrove Place
- 104 Musgrove Place
- 126 Sea Palms Ln
- 134 Sea Palms Ln
- 117 N Harrington Rd
- 137 Sea Palms Ln
- 103 Musgrove Place
- 124 Sea Palms Ln
- 102 Musgrove Place
- 44 Brighton Place
