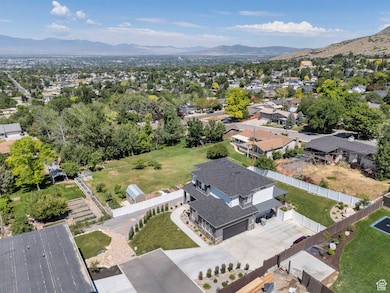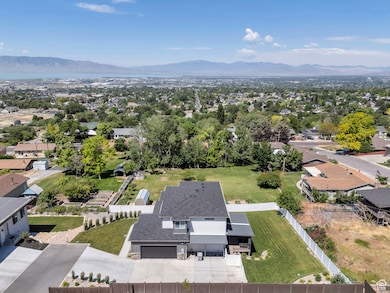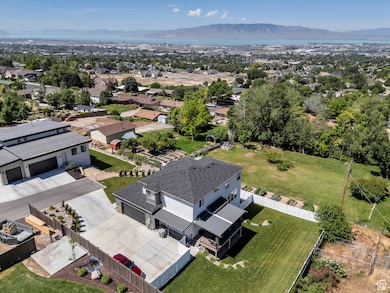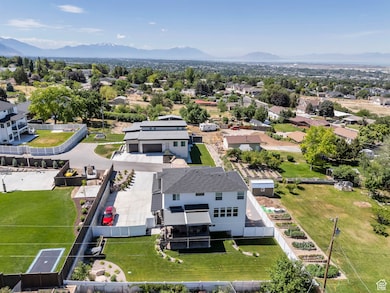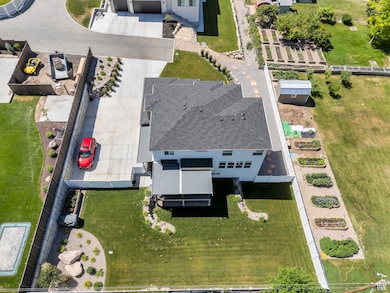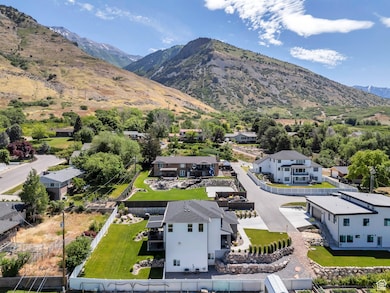113 N 1400 E Pleasant Grove, UT 84062
Estimated payment $5,616/month
Highlights
- Lake View
- 1 Fireplace
- Den
- Vaulted Ceiling
- No HOA
- Covered Patio or Porch
About This Home
Discover a breathtaking 6-bed, 4-bath masterpiece in the coveted Ashlyn Lane enclave of Pleasant Grove! Perched on the scenic east bench, cradled between Grove Creek and Battle Creek Trailheads, this 2022-built gem serves up jaw-dropping, unobstructed vistas of towering mountains, shimmering Utah Lake, and sweeping valleys. Spanning 3,715 sq ft, this modern 2-story haven blends luxury, comfort, and savvy income potential. The expansive walk-out basement apartment-complete with 2 bedrooms, a full bath, sleek kitchen, and private laundry-is perfect for guests or rental income. Upstairs, the open-concept main level dazzles with a gourmet kitchen, elegant dining area, cozy den, and sprawling family room. Retreat to the upper level's 4 serene bedrooms and 2 spa-like baths. Outside, the 0.28-acre lot in a tranquil cul-de-sac boasts manicured landscaping and panoramic mountain views. Park with ease in the oversized 2-car garage or ample driveway. With central air, gas heat, double ovens, and chic finishes, every detail exudes quality. Nestled in the top-rated Alpine School District, steps from shops, parks, and trails, this move-in-ready treasure won't wait-book your private tour today! Square footage figures are provided as courtesy estimates only and were obtained from county records. Buyer is advised to obtain an independent measurement.
Home Details
Home Type
- Single Family
Est. Annual Taxes
- $3,777
Year Built
- Built in 2022
Lot Details
- 0.28 Acre Lot
- Cul-De-Sac
- Landscaped
- Property is zoned Single-Family
Parking
- 2 Car Attached Garage
Property Views
- Lake
- Mountain
- Valley
Home Design
- Stone Siding
- Clapboard
- Stucco
Interior Spaces
- 3,715 Sq Ft Home
- 3-Story Property
- Vaulted Ceiling
- 1 Fireplace
- Shades
- Den
- Basement Fills Entire Space Under The House
Kitchen
- Double Oven
- Built-In Range
- Microwave
- Disposal
Flooring
- Carpet
- Laminate
Bedrooms and Bathrooms
- 6 Bedrooms
- Walk-In Closet
Laundry
- Dryer
- Washer
Schools
- Grovecrest Elementary School
- Pleasant Grove Middle School
- Pleasant Grove High School
Utilities
- Forced Air Heating and Cooling System
- Natural Gas Connected
Additional Features
- Reclaimed Water Irrigation System
- Covered Patio or Porch
- Accessory Dwelling Unit (ADU)
Community Details
- No Home Owners Association
- Ashlyn Lane Subdivision
Listing and Financial Details
- Exclusions: Gas Grill/BBQ
- Assessor Parcel Number 34-723-0002
Map
Home Values in the Area
Average Home Value in this Area
Tax History
| Year | Tax Paid | Tax Assessment Tax Assessment Total Assessment is a certain percentage of the fair market value that is determined by local assessors to be the total taxable value of land and additions on the property. | Land | Improvement |
|---|---|---|---|---|
| 2025 | $3,777 | $869,700 | $344,500 | $525,200 |
| 2024 | $3,777 | $448,360 | $0 | $0 |
| 2023 | $2,784 | $340,175 | $0 | $0 |
Property History
| Date | Event | Price | List to Sale | Price per Sq Ft |
|---|---|---|---|---|
| 09/04/2025 09/04/25 | Price Changed | $999,900 | 0.0% | $269 / Sq Ft |
| 08/05/2025 08/05/25 | Price Changed | $1,000,000 | -4.8% | $269 / Sq Ft |
| 06/24/2025 06/24/25 | Price Changed | $1,050,000 | -3.7% | $283 / Sq Ft |
| 06/11/2025 06/11/25 | For Sale | $1,090,000 | -- | $293 / Sq Ft |
Purchase History
| Date | Type | Sale Price | Title Company |
|---|---|---|---|
| Warranty Deed | -- | Highland Title |
Source: UtahRealEstate.com
MLS Number: 2091333
APN: 34-723-0002
- 10 S 1400 E
- 102 N 1185 E
- 348 N 1350 E
- 26 S 1185 E
- 428 N 1180 E
- 378 N 1180 E
- 176 S 1150 E
- Trio Plan at Blossom Hill
- Treble Plan at Blossom Hill
- Timpani Plan at Blossom Hill
- Tenor Plan at Blossom Hill
- Tempo Plan at Blossom Hill
- Rhapsody Plan at Blossom Hill
- Prelude Plan at Blossom Hill
- Octave Plan at Blossom Hill
- Madrigal Plan at Blossom Hill
- Interlude Plan at Blossom Hill
- Harvard Plan at Blossom Hill
- Harrison Plan at Blossom Hill
- Forte Plan at Blossom Hill
- 1218 Fort Dr Unit Basement Apartment
- 845 Grove Creek Dr
- 671 E Center St Unit ID1249830P
- 500 S 500 E
- 315 S 300 E
- 807 S Fossil Ln
- 203 W Center St
- 488 W Center St
- 884 W 700 S
- 1821-1280 280 W
- 986 W 270 S
- 946 W 630 S
- 909 W 1180 N
- 1717 N 1030 W
- 1553 W Brookview Dr
- 1414 W 250 N
- 1279 W 100 S
- 1626 W Maple Shade Ln
- 47 E 1450 N
- 165 N 1650 W

