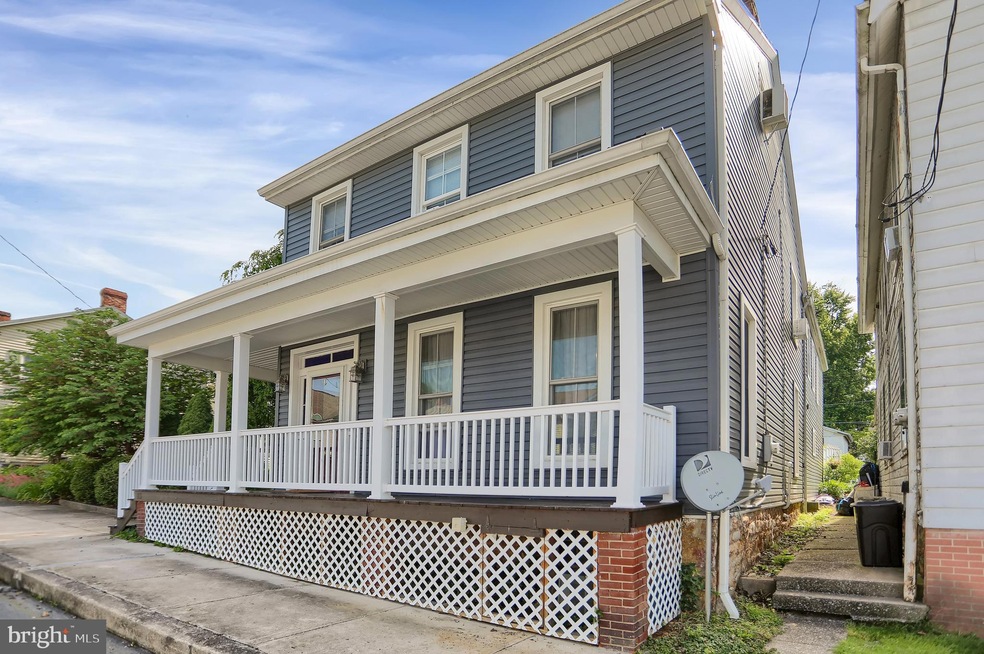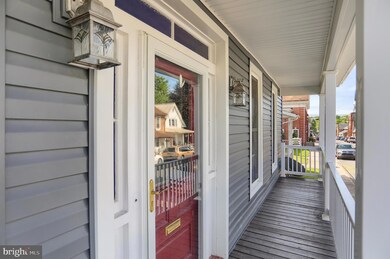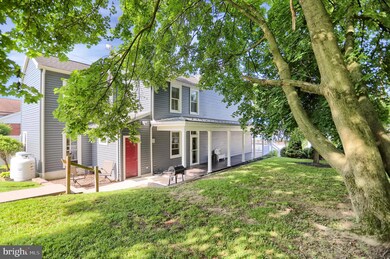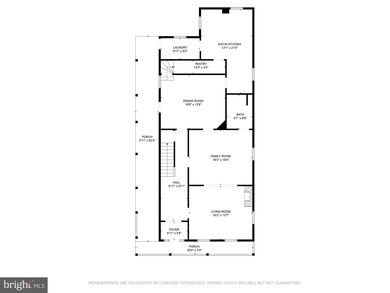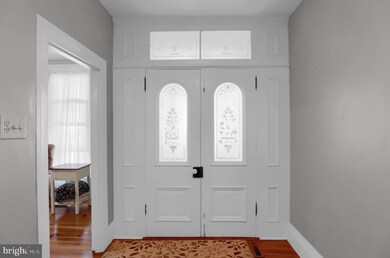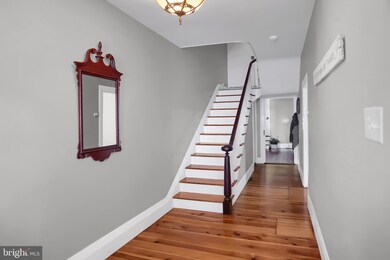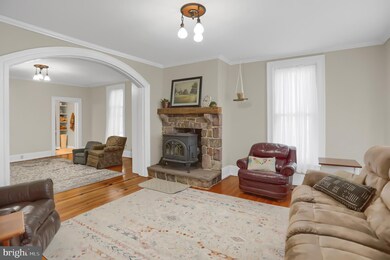
113 N 3rd St Mifflintown, PA 17059
Highlights
- Dual Staircase
- Traditional Floor Plan
- Wood Flooring
- Wood Burning Stove
- Traditional Architecture
- Attic
About This Home
As of August 2024Welcome to 113 N 3rd St., Mifflintown, PA – where classic charm meets modern comfort! This stunning 4-bedroom, 2-bathroom home boasts a delightful 3rd-floor bonus room, perfect for a home office, playroom, or cozy retreat.
As you step inside, you're greeted by the warmth of a stone fireplace with insert, creating a welcoming ambiance throughout. The spacious eat-in kitchen offers ample room for culinary creativity, while the formal dining room sets the stage for elegant dinners and cherished gatherings.
Outside, a detached 2-car garage provides convenient parking and storage space, while the expansive yard beckons with its potential for a flourishing garden oasis or a captivating outdoor entertainment area. Picture-perfect evenings are made even more enjoyable on the large open porch, where you can relax under cover and savor the sights and sounds of the neighborhood.
With its blend of character-filled details and modern amenities, this home offers the ideal backdrop for creating cherished memories and embracing the comforts of home. Don't miss your chance to make 113 N 3rd St. your own – schedule a viewing today!
Last Agent to Sell the Property
Jack Gaughen Network Services Hower & Associates License #RS336908 Listed on: 06/05/2024
Last Buyer's Agent
Jack Gaughen Network Services Hower & Associates License #RS336908 Listed on: 06/05/2024
Home Details
Home Type
- Single Family
Est. Annual Taxes
- $1,653
Year Built
- Built in 1900
Lot Details
- Level Lot
- Property is in very good condition
- Property is zoned MEDIUM DENSITY RES
Parking
- 2 Car Detached Garage
- Side Facing Garage
Home Design
- Traditional Architecture
- Stone Foundation
- Shingle Roof
- Asphalt Roof
- Vinyl Siding
Interior Spaces
- Property has 2 Levels
- Traditional Floor Plan
- Partially Furnished
- Dual Staircase
- Built-In Features
- Wood Burning Stove
- Wood Burning Fireplace
- Self Contained Fireplace Unit Or Insert
- Formal Dining Room
- Partial Basement
- Storm Doors
- Attic
Kitchen
- Electric Oven or Range
- Dishwasher
Flooring
- Wood
- Vinyl
Bedrooms and Bathrooms
- 4 Bedrooms
- En-Suite Bathroom
Laundry
- Laundry on main level
- Dryer
- Washer
Outdoor Features
- Porch
Schools
- Juniata Elementary School
- Tuscarora Middle School
- Juniata High School
Utilities
- Forced Air Heating and Cooling System
- Window Unit Cooling System
- Electric Water Heater
Community Details
- No Home Owners Association
Listing and Financial Details
- Assessor Parcel Number J-8-1-135
Ownership History
Purchase Details
Home Financials for this Owner
Home Financials are based on the most recent Mortgage that was taken out on this home.Purchase Details
Home Financials for this Owner
Home Financials are based on the most recent Mortgage that was taken out on this home.Purchase Details
Home Financials for this Owner
Home Financials are based on the most recent Mortgage that was taken out on this home.Similar Homes in Mifflintown, PA
Home Values in the Area
Average Home Value in this Area
Purchase History
| Date | Type | Sale Price | Title Company |
|---|---|---|---|
| Deed | $206,800 | Universal Settlement Services | |
| Warranty Deed | $137,000 | Madison Settlement Services | |
| Deed | $93,000 | None Available |
Mortgage History
| Date | Status | Loan Amount | Loan Type |
|---|---|---|---|
| Open | $186,120 | New Conventional | |
| Previous Owner | $44,000 | Construction | |
| Previous Owner | $75,000 | New Conventional | |
| Previous Owner | $109,600 | New Conventional | |
| Previous Owner | $37,500 | New Conventional | |
| Previous Owner | $83,700 | New Conventional |
Property History
| Date | Event | Price | Change | Sq Ft Price |
|---|---|---|---|---|
| 08/09/2024 08/09/24 | Sold | $206,800 | -6.0% | $82 / Sq Ft |
| 06/12/2024 06/12/24 | Pending | -- | -- | -- |
| 06/05/2024 06/05/24 | For Sale | $220,000 | +136.6% | $87 / Sq Ft |
| 01/10/2014 01/10/14 | Sold | $93,000 | 0.0% | $39 / Sq Ft |
| 01/10/2014 01/10/14 | Sold | $93,000 | -31.1% | $39 / Sq Ft |
| 11/25/2013 11/25/13 | Pending | -- | -- | -- |
| 11/25/2013 11/25/13 | Pending | -- | -- | -- |
| 07/16/2012 07/16/12 | For Sale | $134,900 | +45.1% | $57 / Sq Ft |
| 07/14/2012 07/14/12 | For Sale | $93,000 | -- | $39 / Sq Ft |
Tax History Compared to Growth
Tax History
| Year | Tax Paid | Tax Assessment Tax Assessment Total Assessment is a certain percentage of the fair market value that is determined by local assessors to be the total taxable value of land and additions on the property. | Land | Improvement |
|---|---|---|---|---|
| 2025 | $2,172 | $16,340 | $1,800 | $14,540 |
| 2024 | $2,012 | $16,340 | $1,800 | $14,540 |
| 2023 | $1,955 | $16,340 | $1,800 | $14,540 |
| 2022 | $1,764 | $16,340 | $1,800 | $14,540 |
| 2021 | $1,728 | $16,340 | $1,800 | $14,540 |
| 2020 | $1,656 | $16,340 | $1,800 | $14,540 |
| 2019 | $1,653 | $16,340 | $1,800 | $14,540 |
| 2018 | $1,643 | $16,340 | $1,800 | $14,540 |
| 2017 | -- | $16,340 | $1,800 | $14,540 |
| 2016 | $1,582 | $16,340 | $1,800 | $14,540 |
| 2015 | -- | $8,320 | $1,800 | $6,520 |
| 2014 | -- | $8,320 | $1,800 | $6,520 |
Agents Affiliated with this Home
-
Joshua Fultz

Seller's Agent in 2024
Joshua Fultz
Jack Gaughen Network Services Hower & Associates
(717) 348-1278
86 Total Sales
-
Jay WHISTLER III

Seller's Agent in 2014
Jay WHISTLER III
Century 21 Above and Beyond
(717) 436-9191
73 Total Sales
-
J
Buyer's Agent in 2014
James Zendt
Jack Gaughen Network Services Hower & Associates
-
Allen Zendt

Buyer's Agent in 2014
Allen Zendt
Jack Gaughen Network Services Hower & Associates
(215) 200-0000
37 Total Sales
Map
Source: Bright MLS
MLS Number: PAJT2002074
APN: 8-1-135
- 305 Orange St
- 107 & 109 N Main St
- 10 S 3rd St
- 0 Vincent St
- 10 Ginger Ln
- 97 Dolan Heights Rd
- 155 Wagon Wheel Ln
- 239 Dolan Heights Rd
- 0 00 Gingerfield Drive (Lot 7&8)
- 6440 Pennsylvania 333
- 33 Hill Crest Dr
- 14 Cottage Rd
- 5906 Route 333
- US Route 322 and Rou Kauffman Ln
- 10263 Licking Creek Rd
- 600, 650, 656 Airport Dr
- 444 S Ridge Rd
- 25533 Route 35 N
- 304 W 4th St
- 302 Market St
